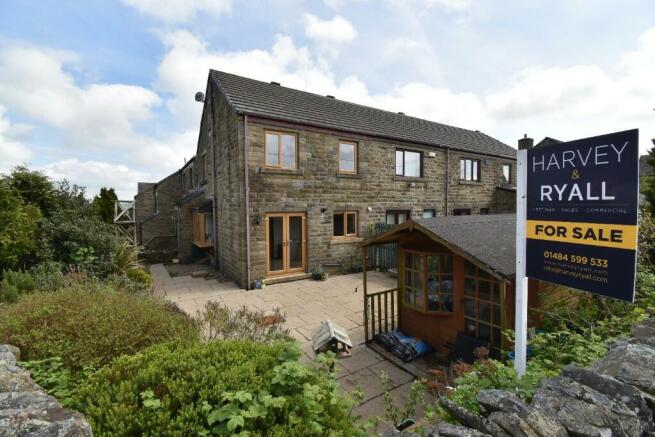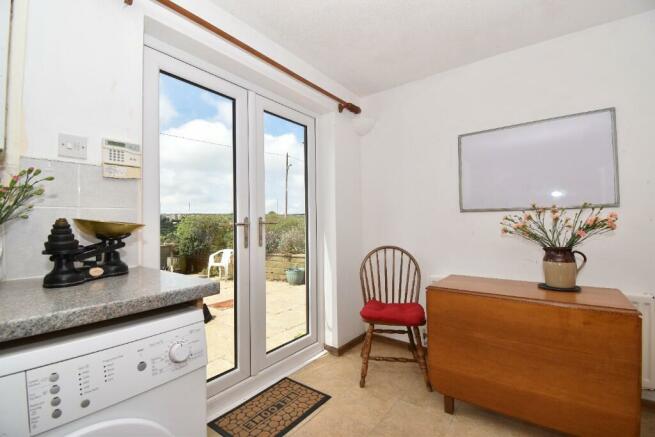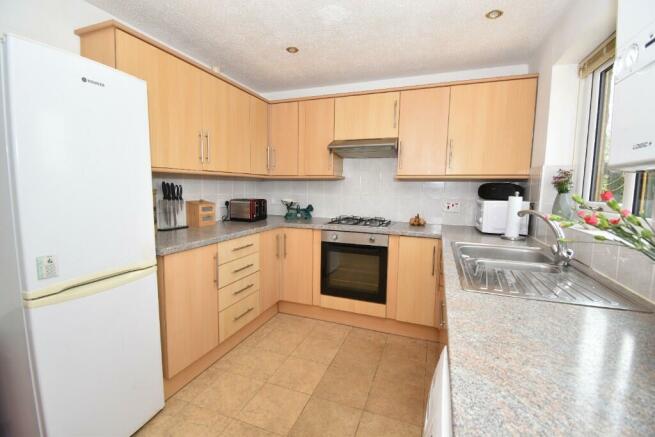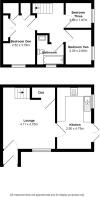
Hill Top View, Holmfirth, West Yorkshire, HD9

- PROPERTY TYPE
Semi-Detached
- BEDROOMS
3
- BATHROOMS
1
- SIZE
807 sq ft
75 sq m
- TENUREDescribes how you own a property. There are different types of tenure - freehold, leasehold, and commonhold.Read more about tenure in our glossary page.
Freehold
Key features
- WATCH THE VIDEO TOUR MUST SEE!!!!
- Peaceful cul-de-sac location
- Allocated 2 car private parking spaces
- 3 Bedrooms
- Sought after area of Hade Edge
- Close to reservoir walks from the door, Holme Styes & Windscar
- Green fields directly opposite
- Vacant possession / No Chain
Description
A modern 3-bedroom residential property set back from the main road this quiet peaceful cul-de-sac is a perfect retreat after a busy day at work and for weekend pursuits in the free-flowing countryside that it sits within! Viewing of the property and area is highly recommended.
Key property details
Roof material - Tiled
Property construction - Coursed natural stone
Windows & Doors - UPVC Double Glazed
Heating powered by - Gas Central Heating
Accommodation Listing:
Ground Floor
Entrance Porch 1.15m x 1.07m - Perfect entrance to shake off the day before entering into the cosey lounge.
Lounge 4.75m x 4.10m - Cosey feel with large bay window introducing lots of natural light. Understairs cupboard storage with shelving, open staircase, and access to kitchen.
Kitchen 4.75m x 2.90m - Generous kitchen dining area with fantastic views through the double French doors opening onto a spacious patio area. Tiled floor, light wood wall and base units, stone effect worktops with stainless steel sink and drainer. Tiles splashbacks, electric integrated oven, 4 ring gas hob, overhead extractor, freestanding fridge freezer and washing machine.
First Floor
Bathroom 2.65m x 2.04m (max) - Modern & immaculately presented suite, Full size bath, overhead rainfall shower and glass screen. Matt black heated towel rail, chrome extractor fan, low flush WC, wash hand basin, semi tiled walls and stone effect vinyl flooring.
Landing 2.84m x 2.39m (max) - Access to bedrooms and extendable loft ladders to loft room.
Bedroom 1 3.78m x 2.52m (max) - Double room, window, radiator. Large bank of fitted wardrobes including hanging and shelving areas.
Bedroom 2 2.80m x 2.09m - Double room, window, radiator, fantastic views over lush green fields.
Bedroom 3 2.09m x 1.87m - Single room / home office, window, radiator, fantastic views again.
Loft room/space 4.77m x 1.94m - Electric, power, window and additional eaves storage to both sides.
Parking arrangements 2 Allocated private parking spaces plus lots of visitors parking
Outside space Gardens to the front and side. Low maintenance with patio area, south facing.
Tenure - Freehold
Council Tax Band - C
Energy Performance Rating - C
Mains Gas - Yes
Mains Electricity - Yes
Mains Water - Yes
Viewing - By appointment with Harvey & Ryall
What 3 Words location - ///gazes.sizes.directs
Boundaries & Ownerships - All prospective purchasers should make their own enquiries before proceeding to exchange of contracts to check the title deeds for any discrepancies of boundaries or rights of way. If you would any more information of the subject, please contact us where we would be happy to discuss.
Additional Details
Plenty of local amenities in the local village, food, shops, and schools all in the area.
- 1.9 miles from Holmfirth
- 0.1 miles from Local Transport Links
- 1.8 miles from Local Amenities
Please contact us to arrange a viewing or your own market appraisal
This property is marketed and listed by Harvey & Ryall
Harvey & Ryall work in partnership with local trusted Solicitors & Mortgage advisors. Please contact us for more information.
Mortgage Advice - 100% free with no obligation mortgage advice appointment with one of our partners. YOUR HOME IS AT RISK IF YOU DO NOT KEEP UP REPAYMENTS ON A MORTGAGE OR OTHER LOAN SECURED ON IT.
Solicitors - Conveyancing quotation with one of our partners.
Brochures
Brochure- COUNCIL TAXA payment made to your local authority in order to pay for local services like schools, libraries, and refuse collection. The amount you pay depends on the value of the property.Read more about council Tax in our glossary page.
- Ask agent
- PARKINGDetails of how and where vehicles can be parked, and any associated costs.Read more about parking in our glossary page.
- Private,Secure,Driveway,Undercroft,Allocated,Residents,Visitor,Communal
- GARDENA property has access to an outdoor space, which could be private or shared.
- Back garden,Patio,Rear garden,Private garden,Enclosed garden,Front garden,Terrace
- ACCESSIBILITYHow a property has been adapted to meet the needs of vulnerable or disabled individuals.Read more about accessibility in our glossary page.
- Ask agent
Hill Top View, Holmfirth, West Yorkshire, HD9
Add your favourite places to see how long it takes you to get there.
__mins driving to your place
Why Harvey & Ryall?
Founded in 2017 and growing organically year on year. A local family run Estate Agent priding ourselves in exceptional customer service and attention to detail.
Serving our clients in West Yorkshire with Residential and Commercial Lettings and Property Estate Management and Residential and Commercial Sales in Kirklees & Calderdale.
Fresh Approach to Estate Agency whilst maintaining traditional values
Communication for our business is key, ensuring all our clients are catered for. The proof is in the process, and we have been fine tuning our way of working for over 7 years.
Proven Results
Harvey & Ryall are results driven and our successes over the years speak for themselves. Have the right agent on your team to get the results you want.
Get Expert Advice
With over 18 years of combined experience our team hold all the tools our clients need to ensure they receive expert advice to achieve their goals.
Market Leading Research
At Harvey & Ryall we have access to all the latest platforms and insights to enable the most accurate and up to date valuations and strategy forecasts for our clients.
Contact us now
For any property related problems, we have the solution.
Harvey & Ryall are the PEOPLE BEHIND YOUR PROPERTY
Your mortgage
Notes
Staying secure when looking for property
Ensure you're up to date with our latest advice on how to avoid fraud or scams when looking for property online.
Visit our security centre to find out moreDisclaimer - Property reference 2HillTopView. The information displayed about this property comprises a property advertisement. Rightmove.co.uk makes no warranty as to the accuracy or completeness of the advertisement or any linked or associated information, and Rightmove has no control over the content. This property advertisement does not constitute property particulars. The information is provided and maintained by Harvey & Ryall, Huddersfield. Please contact the selling agent or developer directly to obtain any information which may be available under the terms of The Energy Performance of Buildings (Certificates and Inspections) (England and Wales) Regulations 2007 or the Home Report if in relation to a residential property in Scotland.
*This is the average speed from the provider with the fastest broadband package available at this postcode. The average speed displayed is based on the download speeds of at least 50% of customers at peak time (8pm to 10pm). Fibre/cable services at the postcode are subject to availability and may differ between properties within a postcode. Speeds can be affected by a range of technical and environmental factors. The speed at the property may be lower than that listed above. You can check the estimated speed and confirm availability to a property prior to purchasing on the broadband provider's website. Providers may increase charges. The information is provided and maintained by Decision Technologies Limited. **This is indicative only and based on a 2-person household with multiple devices and simultaneous usage. Broadband performance is affected by multiple factors including number of occupants and devices, simultaneous usage, router range etc. For more information speak to your broadband provider.
Map data ©OpenStreetMap contributors.





