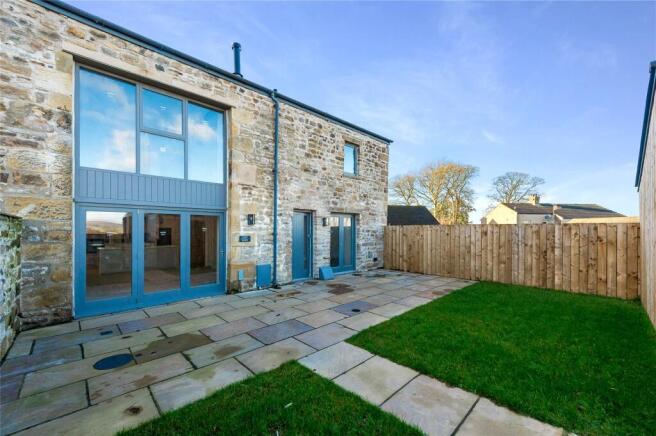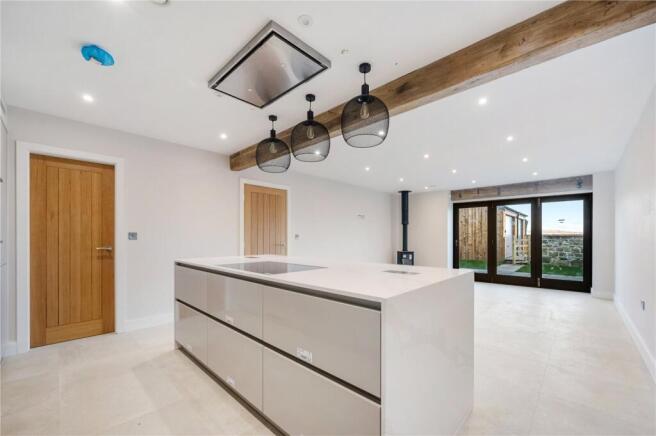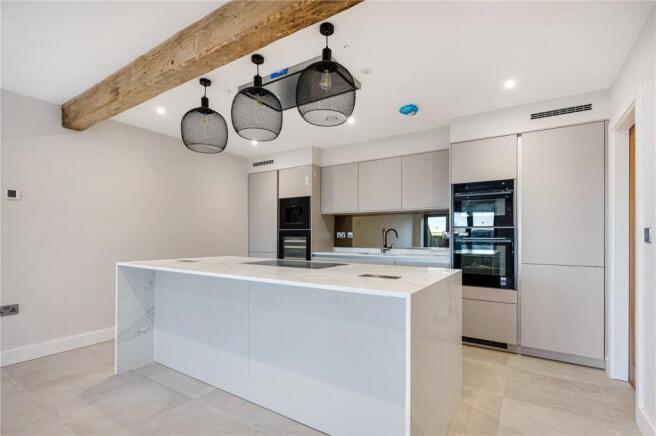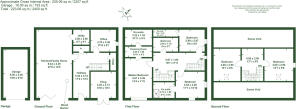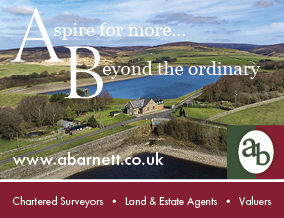
Over Kellet, Carnforth, Lancashire

- PROPERTY TYPE
Barn Conversion
- BEDROOMS
5
- BATHROOMS
4
- SIZE
2,400 sq ft
223 sq m
- TENUREDescribes how you own a property. There are different types of tenure - freehold, leasehold, and commonhold.Read more about tenure in our glossary page.
Freehold
Key features
- Gated development of Barn Conversions
- Finished to exacting standards
- Gardens, garaging, and parking
- Excellent connectivity to M6, A6 and Rail links
Description
This exclusive development sits centrally within the village and offers a sense of character and charm from the approach. A gated entrance adds to the desirability which leads to each individual unit. Converted by local and highly regarded developers, Marshaw Developments are well known for their art of transforming historic barns into luxurious contemporary homes while preserving their unique heritage and charm. For peace of mind, each home is offered with a 10 year warranty with AHCI.
The exterior of each barn exudes character, with original features such as weathered stone walls, exposed timber beams and charming slate roofs, carefully preserved and restored to their former glory.
Inside you'll discover a space completely in tune with modern life, where flexible living space is key. With spacious open-plan living, flooded with natural light from the large barn windows and high quality finishes from locally renowned Butler Interiors this development offers the perfect family home for those looking to enjoy village life with the convenience of accessibility.
Cart Barn is an exceptional five bedroom home which is a semi-detached barn sitting centrally within the development. Its stunning features include port hole with a stone feature nesting holes above to make the most of this rural landscape.
Accessed from the rear, a stone flagged path leads to a feature barn entrance which opens into a central hallway. A snug situated to one side which has an outlook over two elevations including the garden and side. On the opposite side of the hall can be found a further reception room which is ideal as a study area or for those with families would make an ideal playroom. To complete the entrance there is a useful cloakroom area with WC and wash hand basin facilities. The heart of the home is the large kitchen family room which spans the full width of the property and is a vast, open space with bi-fold doors leading out to the rear garden. The kitchen area is situated at one side and offers a high-end fully integrated German kitchen from Butler Interiors offering a range of handless units with integral Neff appliances with a central island feature, offering a seamless blend to the dining-family space. This area offers both functionality and high design which is ideal to enjoy with both family and friends.
Positioned off the kitchen is a useful utility area with plumbing for laundry facilities.
To the first floor can be found a sizeable landing area with an outlook to the side elevation, being a central focal point. The principal bedroom suite spans the full width of the property and enjoys an outlook to the rear with far reaching views. From the bedroom area is a dressing room with fully fitted storage and wardrobes. Beyond is a sizeable en-suite shower room with shower cubicle, WC and wash hand basin. This floor offers a choice of two further fully fitted en-suite bathrooms with shower, WC and wash hand basin and a highly appointed house bathroom equipped with modern fixtures and finishes that complement the home's contemporary finish.
Beyond to the second floor there are two further bedrooms providing bedrooms four and five, adding to this generous family home and also offering that all important eaves storage. Situated off the landing area to the second floor is the cylinder cupboard which is nicely tucked out of the way.
Outside, the property offers a generous rear garden space enclosed within a stone walled garden area, providing a sizeable lawned garden and stone flagged patio ideal for enjoying those summer months with al-fresco dining. There is ample parking provided to the side of the property with additional parking offered in front of the garage. The property has the benefit of a garage building with up-and-over door providing excellent storage.
The property is located in the charming and sought-after village of Over Kellet which is set around a central village green. With a village pub and local school there is a vibrant community spirit. This rural yet accessible location is ideally positioned for those needing access to the M6, with Junction 35 being less than a five minute drive from the development. For those looking to go further afield, the market town of Carnforth is only five minutes from the village and offers links to the West Coast Mainline with direct trains to London Euston. The family market is well served by the excellent local schooling both primary and secondary, as well as highly regarded private schools.
The village is the perfect base to explore the local surroundings and landscapes with Warton Crag, the Arnside and Silverdale Area of Outstanding Natural Beauty and the Lune Valley all on the doorstep. Beyond, is the Lake District and Yorkshire Dales National Parks which offer the perfect place for outdoor enthusiasts.
Brochures
Particulars- COUNCIL TAXA payment made to your local authority in order to pay for local services like schools, libraries, and refuse collection. The amount you pay depends on the value of the property.Read more about council Tax in our glossary page.
- Band: TBC
- PARKINGDetails of how and where vehicles can be parked, and any associated costs.Read more about parking in our glossary page.
- Yes
- GARDENA property has access to an outdoor space, which could be private or shared.
- Yes
- ACCESSIBILITYHow a property has been adapted to meet the needs of vulnerable or disabled individuals.Read more about accessibility in our glossary page.
- Ask agent
Energy performance certificate - ask agent
Over Kellet, Carnforth, Lancashire
Add an important place to see how long it'd take to get there from our property listings.
__mins driving to your place
Get an instant, personalised result:
- Show sellers you’re serious
- Secure viewings faster with agents
- No impact on your credit score
Your mortgage
Notes
Staying secure when looking for property
Ensure you're up to date with our latest advice on how to avoid fraud or scams when looking for property online.
Visit our security centre to find out moreDisclaimer - Property reference KEN240064. The information displayed about this property comprises a property advertisement. Rightmove.co.uk makes no warranty as to the accuracy or completeness of the advertisement or any linked or associated information, and Rightmove has no control over the content. This property advertisement does not constitute property particulars. The information is provided and maintained by Armitstead Barnett, Cumbria. Please contact the selling agent or developer directly to obtain any information which may be available under the terms of The Energy Performance of Buildings (Certificates and Inspections) (England and Wales) Regulations 2007 or the Home Report if in relation to a residential property in Scotland.
*This is the average speed from the provider with the fastest broadband package available at this postcode. The average speed displayed is based on the download speeds of at least 50% of customers at peak time (8pm to 10pm). Fibre/cable services at the postcode are subject to availability and may differ between properties within a postcode. Speeds can be affected by a range of technical and environmental factors. The speed at the property may be lower than that listed above. You can check the estimated speed and confirm availability to a property prior to purchasing on the broadband provider's website. Providers may increase charges. The information is provided and maintained by Decision Technologies Limited. **This is indicative only and based on a 2-person household with multiple devices and simultaneous usage. Broadband performance is affected by multiple factors including number of occupants and devices, simultaneous usage, router range etc. For more information speak to your broadband provider.
Map data ©OpenStreetMap contributors.
