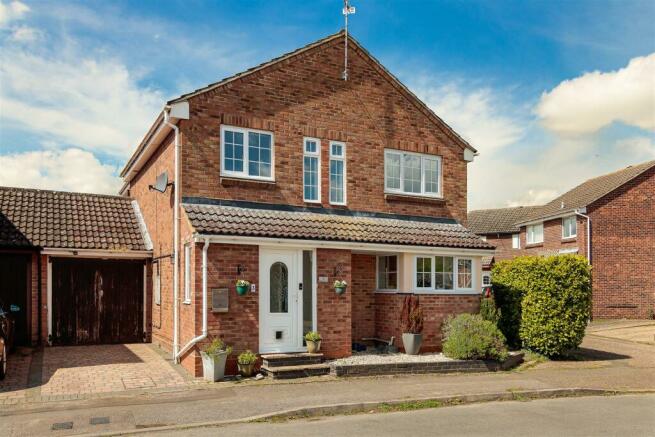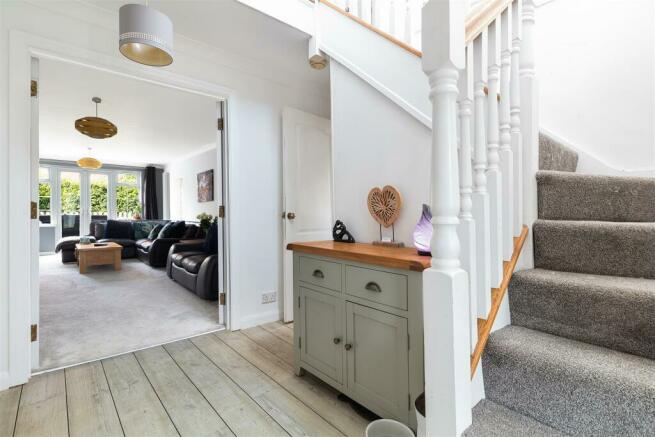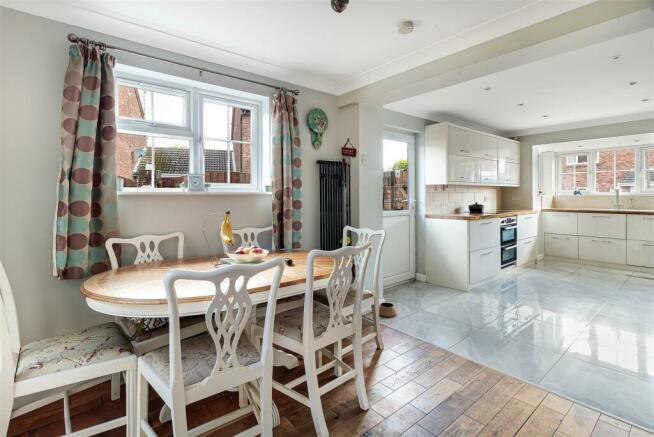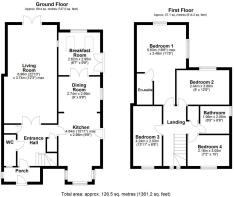
Fastnet Close, Haverhill

- PROPERTY TYPE
Detached
- BEDROOMS
4
- BATHROOMS
3
- SIZE
Ask agent
- TENUREDescribes how you own a property. There are different types of tenure - freehold, leasehold, and commonhold.Read more about tenure in our glossary page.
Freehold
Key features
- Four Generous Bedrooms
- En Suite
- Two Recepetion Rooms
- Open Plan Kitchen/Dining Room
- Modern Family Bathroom & WC
- Beautifully Landscaped Gardens
- Garage & Driveway
- Gas Radiator Heating
- Extended & Thoughtfully Improved
Description
Upon entry, you are welcomed by two inviting reception rooms, perfect for entertaining or unwinding with loved ones. Boasting four bedrooms, including a master suite with an en suite, there is ample space for a growing family. The property includes a contemporary bathroom, ensuring convenience and luxury for all.
The heart of the home is the open plan kitchen, harmoniously connected to the adjacent living areas, ideal for contemporary living. The beautifully landscaped garden serves as a peaceful retreat, perfect for enjoying morning coffees or hosting summer gatherings.
This property epitomises sophistication and allure, offering modern comforts. Whether seeking a family abode or an entertainment space, this residence on Fastnet Close is certain to captivate with its thoughtful design.
Haverhill - Haverhill, the fastest-growing market town in Suffolk, offers a thriving and convenient lifestyle. Its prime location allows easy access to Cambridge (17 miles), London Stansted Airport (around 30 minutes drive), and the M11 corridor. The town boasts a mainline rail station at Audley End (12 miles), with direct links to London Liverpool Street.
Despite its excellent transportation connections, Haverhill remains an affordable place to buy and rent a property. The ongoing investments, both private and public, contribute to its continuous growth in residential, commercial, and leisure facilities. The town features a vibrant High Street with a popular twice-weekly market, out of town shopping, as well as an array of public houses, cafes, restaurants, social clubs, and hotels. For sports enthusiasts, there is an esteemed 18-hole golf course, Haverhill Tennis Club, The New Croft's all-weather sports facility with two full-size 3G pitches, and Haverhill Rugby Club. These clubs offer teams and coaching for various age groups.
Haverhill also boasts a comprehensive nursery and schooling system, a well-utilized sports centre with all-weather pitches, various churches, and much more. The town centre continues to attract a growing number of national chains, and there is even a town centre multiplex cinema complex with associated eateries.
Discover the allure of Haverhill – a town that seamlessly blends convenience, affordability, and a wide range of amenities.
Porch - The entrance door opens onto a porch, offering a practical space for coats and shoes. There's a window on the side, complemented by oak flooring, and another door leading to the entrance hall.
Entrance Hall - From the porch, you are greeted by a bright and inviting entrance with a radiator and Karndean flooring. The staircase leads up to the first floor, while double doors open to the living room. Additionally, there is a built-in storage cupboard for added convenience.
Wc - Window to front, fitted with three piece suite comprising, vanity wash hand basin with mixer tap and tiled splashbacks and low-level WC.The front-facing window bathes the room in natural light, complementing the three-piece suite. It features a stylish vanity wash hand basin with a modern mixer tap, surrounded by tastefully tiled splashbacks, and a low-level WC,
Living Room - 6.96m x 3.74m (22'10" x 12'3") - This spacious room, perfect for a large family, offers flexibility in furniture arrangement. It features French doors leading to the rear garden, a radiator, and an elegant fireplace, enhancing its charm.
Kitchen - 4.84m x 2.95m (15'11" x 9'8") - This kitchen features base and eye-level cabinets with solid zebrano countertops, a 1.5 bowl ceramic sink with a modern stainless steel mixer tap, and connections for a washing machine. It includes space for a fridge/freezer, an electric double oven, a built-in ceramic hob with an overhead extractor, and an integrated dishwasher. Natural light floods in from a bay window and two side windows, while polished tiled flooring ensures easy maintenance and adds to its refined look.
Dining Room - 2.74m x 2.95m (9'0" x 9'8") - The dining area seamlessly extends from the kitchen, creating an ideal space for both entertaining guests and enjoying family meals. Here, you'll discover beautiful oak flooring, a cozy radiator, and double doors that open into the breakfast room.
Breakfast Room - 2.62m x 2.95m (8'7" x 9'8") - This room is a delightful extension that enhances the ground floor's spacious and well-connected layout. It features a rear window, two skylights, a radiator, oak flooring, and French doors opening to the garden.
Landing - A charming galleried landing featuring two elegant front windows, a loft hatch, and access to all first-floor rooms.
Bedroom 1 - 5.63m x 3.48m (18'6" x 11'5") - The main bedroom is a captivating space, with a focal half-moon-shaped window set in the feature wall. An additional window offers views of the garden. This room boasts stylish built-in triple wardrobes with sliding doors and a radiator for added comfort.
En-Suite - Equipped with a contemporary three-piece suite including a vanity wash hand basin with a mixer tap and tiled splashbacks, a tiled double shower enclosure with an integrated shower and glass screen, as well as a low-level WC and a heated towel rail.
Bedroom 2 - 2.44m x 3.89m (8'0" x 12'9") - A spacious double bedroom featuring a radiator and a rear window with views of the garden.
Bedroom 3 - 4.24m x 2.03m (13'11" x 6'8") - Like the second bedroom, the third bedroom is a double room. It features a front-facing window, a radiator, and wooden flooring.
Bedroom 4 - 2.18m x 3.05m (7'2" x 10'0") - A spacious single bedroom featuring a front-facing window and radiator.
Bathroom - Step into the inviting family bathroom, complete with a stylish three-piece suite featuring a panelled bath with a shower attachment and mixer tap, a pedestal wash hand basin with a mixer tap, and a low-level WC. Enhanced with a heated towel rail and a side window for a touch of elegance.
Outside - The property enjoys a great plot with a generous garden that wraps form one side of the house and to the rear providing designated areas for relaxing, entertaining and for the kids to play.
From the kitchen you step out on an eye catching two toned grey block paved patio providing various for relaxation and entertainn
Garage & Driveway -
Viewings - By appointment with the agents.
Special Notes - 1. None of the fixtures and fittings are necessarily included. Buyers should confirm any specific inclusions when making an offer.
2. Please note that none of the appliances or the services at this property have been checked and we would recommend that these are tested by a qualified person before entering into any commitment. Please note that any request for access to test services is at the discretion of the owner.
3. Floorplans are produced for identification purposes only and are in no way a scale representation of the accommodation.
Brochures
Fastnet Close, Haverhill- COUNCIL TAXA payment made to your local authority in order to pay for local services like schools, libraries, and refuse collection. The amount you pay depends on the value of the property.Read more about council Tax in our glossary page.
- Band: D
- PARKINGDetails of how and where vehicles can be parked, and any associated costs.Read more about parking in our glossary page.
- Yes
- GARDENA property has access to an outdoor space, which could be private or shared.
- Yes
- ACCESSIBILITYHow a property has been adapted to meet the needs of vulnerable or disabled individuals.Read more about accessibility in our glossary page.
- Ask agent
Energy performance certificate - ask agent
Fastnet Close, Haverhill
NEAREST STATIONS
Distances are straight line measurements from the centre of the postcode- Dullingham Station9.1 miles
About the agent
At Jamie Warner Estate Agents, you will benefit from a unique, bespoke personal service which we believe has been lost from the industry. Property sales have entered a new era and while online agencies offer good value, we firmly believe that we have bridged the gap between a lack of personal service and the expense of outdated high-street agents.
Notes
Staying secure when looking for property
Ensure you're up to date with our latest advice on how to avoid fraud or scams when looking for property online.
Visit our security centre to find out moreDisclaimer - Property reference 33080503. The information displayed about this property comprises a property advertisement. Rightmove.co.uk makes no warranty as to the accuracy or completeness of the advertisement or any linked or associated information, and Rightmove has no control over the content. This property advertisement does not constitute property particulars. The information is provided and maintained by Jamie Warner Estate Agents, Haverhill. Please contact the selling agent or developer directly to obtain any information which may be available under the terms of The Energy Performance of Buildings (Certificates and Inspections) (England and Wales) Regulations 2007 or the Home Report if in relation to a residential property in Scotland.
*This is the average speed from the provider with the fastest broadband package available at this postcode. The average speed displayed is based on the download speeds of at least 50% of customers at peak time (8pm to 10pm). Fibre/cable services at the postcode are subject to availability and may differ between properties within a postcode. Speeds can be affected by a range of technical and environmental factors. The speed at the property may be lower than that listed above. You can check the estimated speed and confirm availability to a property prior to purchasing on the broadband provider's website. Providers may increase charges. The information is provided and maintained by Decision Technologies Limited. **This is indicative only and based on a 2-person household with multiple devices and simultaneous usage. Broadband performance is affected by multiple factors including number of occupants and devices, simultaneous usage, router range etc. For more information speak to your broadband provider.
Map data ©OpenStreetMap contributors.





