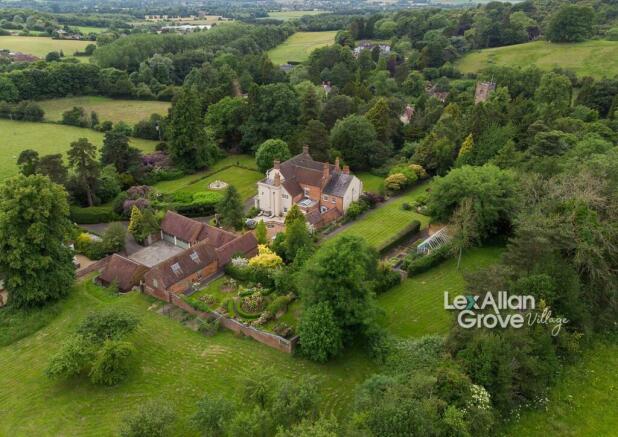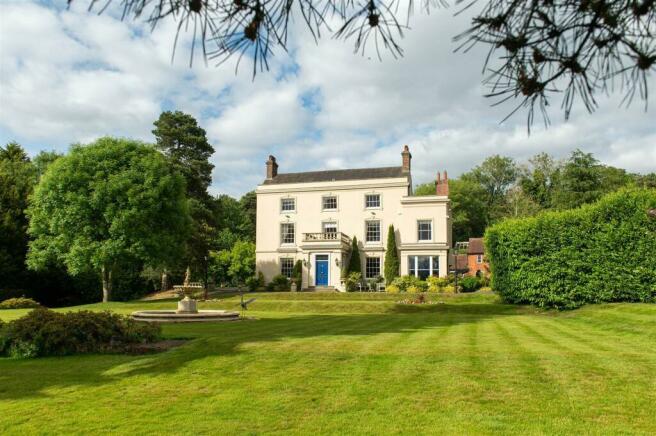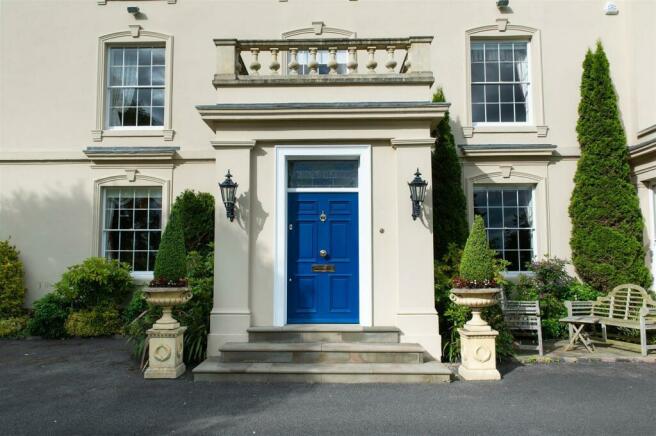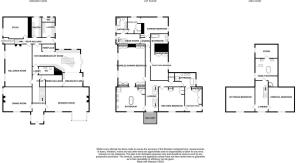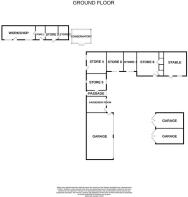Walton Pool Lane, Clent, Stourbridge

- PROPERTY TYPE
House
- BEDROOMS
6
- BATHROOMS
5
- SIZE
Ask agent
- TENUREDescribes how you own a property. There are different types of tenure - freehold, leasehold, and commonhold.Read more about tenure in our glossary page.
Freehold
Key features
- 6 Bedrooms and 5 Bathrooms
- Period features throughout
- Surrounded by beautiful themed gardens and the Clent Hills
- Within catchment of Clent’s and Hagley’s excellent schools
- Extensive outbuildings and stables
- Gated driveway with ample parking
- Conveniently located for Hagley & Stourbridge Junction train stations
- Easy access to A456, A491 and M5 Junctions 3 & 4
Description
Clent Hall was the first home in Clent to be listed by the Department of Environment and is Grade 11 listed. The property is also in a conservation area. EPC=E
History - There has been a residence on the site of Clent Hall since about 760 A.D. and in those bygone days was know as ULG meaning shelter.
According to tradition the Kings of Mercia had at one time a residence in Clent and the parish was the scene of the of St Kenelms. The first Clent hall was erected during the 10th century and is mentioned in the Doomsday Book of 1085-86 as being a moated farmhouse once inhabited by a kinsman of the King of Mercia, who then ran the vase estate of some 9 hides (around 1500 acres). It is one of the oldest manorial houses within north Worcestershire and still retains its original manorial name, the Church of St Leonard was erected within the pasture land of the Hall during the 12th century.
Clent was a Royal Manor at the time of the Doomsday survey, when £4 - yearly was paid to the crown, in 1204 King John granted the manor to Roger de Somery, who held the manors of Clent and Mere, the manor was later assigned to Lady Beauchamp until 1461 when through marriage it came into the de Yarldon (later Waldron) family who continued to reside at the Hall until through marriage of a daughter to John Durant in 1750 it passed out of royal hands. To the present day the house has retained its title as being the home of the Lord of the Manor of Clent.
The Durant's were an old Worcestershire family, it was General George Durant M.P. of Clent Hall who purchased Tong Castle in Shropshire in 1765, this was later sold to Robert Clive (later Baron of Plassey) founder of the empire of British India, the Hall through marriage of Rev. George Durant's daughter Marcia to Captain William Thatcher of the Bombay Native Infantry, passed to the Thatcher family, who by royal license assumed the name Durant-Thatcher. It was during this period that the Thatcher family produced a number of clergy who served many parishes around the area. William Durant-Thatcher was a theologian who also lectured at Christ's College Cambridge, where the young Charles Darwin was sent after being found unsuitable for the medial profession, his father thought he was more suitable for the clergy. Charles Darwin was a frequent visitor to Clent Hall and his bedroom retains its stately look.
William Durant-Thatcher died at the Hall on 28th January 1927, the estate was sold in various lots. Clent Hall was purchased by Miss Helen Wilson, who lived there until her death in 1964, when it was acquired by Mr Cyril Parkes. It is believed that the sale today will be only the third time in over 1,000 years that the freehold of the property has been offered. Whilst the property today is mainly early Georgian, there are still medieval foundations visible, together the original long room (great hall) dating from Tudor times.
The beautiful gardens that surround the Hall are planted with many early Rhododendron bushes, thought to have been influenced by Joseph Dalton Hooker, who assisted Charles Darwin in his work and who also introduced the Rhododendron to England from his visits to the Himalayas. The garden front is dominated by a fine Western Hemlock (Tsuga heterophlla), there are also four Spanish Chestnut trees believed to be over 600 years old. Also upon the croquet lawn is an ancient fruiting Mulberry tree, the path leading to Bluebell Wood also has access to fine walks over some 400 acres of National Trust undulating countryside with magnificent views over five counties. Below the waterfall is a pets' cemetery dated from 1903. The garden was chosen by the Patron of The Gardeners Sunday Organisation Her late Majesty Queen Elizabeth The Queen Mother to represent the front cover of the Calendar of Gardens open to the public. The gardens were open for many years under the National Gardens Scheme.
The Hall was also used by Central Television as a stage set for a six episode History of the Industrial Black Country and also Costumes through the Ages, where the garden was the feature for a showing of costumes from Tudor times.
Directions - From junction 4 of the M5 motorway, take the A491 signposted to Stourbridge. Continue for 3.4 miles over the first roundabout following the signpost for Stourbridge and Kidderminster. Take the left hand turn into Bromsgrove Road, signposted to Clent. Proceed for 0.4 of a mile into the village of Clent before taking a right hand turn into Church Avenue. Proceed along this road before taking a right hand turn, adjacent to the church signposted to Walton Pool. Clent Hall is the first driveway ahead on your left hand side.
Approach -
Drawing Room - 8.18m max 7.90m min x 6.20m max 4.78m min into bay - Sash window to front, large walk in bay window to front overlooking formal gardens, feature open fireplace with solid oak hand carved fireplace, ornate cornice to ceiling, ceiling rose, covered central heating radiators.
Dining Room - 4.50m x 5.38m max 5.18m min (14'9" x 17'7" max 16 - Dual aspect display, sash windows to front and side, feature open fireplace, covered central heating radiator, dado rail, ornate cornice to ceiling and ceiling rose.
Billiards Room/Hall - 7.98m max 7.59m min x 5.28m (26'2" max 24'10" m - Two large over sized sash windows with wooden shutters to side garden, three boxed in central heating radiators, feature handmade fireplace by Thomas Barnfield,. open fire, beautiful oak panelling to walls with incredible detail carving to match that of the fireplace, oak blocked parquet flooring, ornate details plaster to ceiling, ceiling roses and cornice to ceiling. wall lights and ceiling chandeliers.
Downstairs W.C. - 1.57m x 2.90m - With WC, fitted wash hand basin, heated towel rail, beautiful marble flooring and part wall covering.
Inner Hall - 2.29m max 0.89m min x 4.19m max 3.10m min - Boxed in central heating radiator, door to kitchen and further door to cellar.
Cellar - 4.27m max 2.39m min x 8.08m max 4.09m min (14'0" - Having slabbed floor, housing electric consumer units and meters and also housing the homes coms unit, tap, door leading to further wine cellar being 1.6 x 2.8, blue brick flooring and shelving for wine.
Breakfast Kitchen - 9.50m max 3.00m min x 7.49m max 3.89m min (31'2" - They often say that the kitchen is the heart of the house and that has never been more true in this case. This beautiful room split into kitchen area and beautiful dining space having French doors and sash windows overlooking the fabulous courtyard, further sash windows facing the rear. The room also benefits from a large sky lantern filling this room with light. This part of the kitchen was added on more recently and gives a house of this size the kitchen and space that it deserves. Double French doors into courtyard, two boxed in central heating radiators, range of cream fitted wall and base units with star galaxy work surfaces over, equipped with integrated appliances including space for American style fridge freezer, fitted units to side including pull out larder cupboard, wine rack above, two integrated Siemen dishwashers, double sink integrated into the granite work surface with mixer tap and drainer, centre island including breakfast bar, sink and hot and chilled mixer tap, integrated De Deitch halogen hob with large pan drawers beneath, integrated Hotpoint double chilling drawers, further integrated electric oven and grill with fitted De Deitch microwave, integrated wine fridge, further extension of wall and base units with matching granite work surfaces over, ceramic tiled flooring, feature Castle Singleton Birmingham cooker maker now used as a feature beautiful range cooker forming to centre piece of the home.
Rear Hall - With door leading to rear, second staircase leading to first floor accommodation, part quarry tiling to floor, coving to ceiling, doors radiating to:
Study/Library - 4.09m max 3.89m min x 4.60m max 4.09m min (13'5" - Large sash window to side, boxed in central heating radiator, part panelling to walls.
Pantry - 2.57m x 3.99m (8'5" x 13'1" ) - Window to side, range of fitted wall and base units with granite work surfaces over.
Laundry - 2.49m x 2.90m (8'2" x 9'6" ) - Window overlooking rear courtyard, range of wall and base units with granite work surfaces over, stainless steel sink with mixer tap, space for appliances including plumbing for automatic washing machine, space for tumble dryer, vertical central heating radiator, quarry tiled floor.
First Floor Landing - Sash window facing over the front, boxed in central heating radiator, coving to ceiling. Going right to the top of the stairs to the guest area you will find a boxed in central heating radiator, fitted walk in storage cupboard and doors radiating to:
Rector's Room - 4.60m x 4.39m into wardrobe (15'1" x 14'4" into w - Sash window to front, boxed in central heating radiator, TV point, fitted wardrobes and dressing table, coving to ceiling and door leading to dressing room.
Dressing Room - 3.10m x 4.88m into wardrobe (10'2" x 16'0" into w - Dual aspect windows to front and side, extensive range of wardrobes, hanging space and matching drawers, boxed in central heating radiator, door leading to:
En-Suite Jack & Jill Bathroom - 2.79m max 1.68m min x 3.99m max 2.79m min (9'1" m - Window to side overlooking rear courtyard, free standing bath, his and hers wash hand basin with fitted storage beneath, WC, walk in shower cubicle, complementary tiling to walls and floor.
Charles Darwin Bedroom - 5.08m x 6.68m to wardrobes (16'7" x 21'10" to war - Two large sash windows with shutters to side of property, built in hide away t.v. stand with Toshiba TV, oak wooden panelled to walls with hidden fitted wardrobes behind to two walls, ornate plastering to ceiling with cornice and ceiling rose, steps leading down to:
En-Suite Bathroom - 4.60m x 5.36m max 4.27m min (15'1" x 17'7" max - With large sash window overlooking formal gardens, free standing bath, shower cubicle with drench shower head and glazed doors, his and hers wash hand basin with vanity unit below and mixer taps, boxed in central heating radiator, heated towel rail, further glazed doors leading to WC, fitted drawers and dressing table, inset ceiling light points.
Courtyard Bedroom - 3.38m x 5.26m (11'1" x 17'3" ) - Sash window to side, boxed in central heating radiator, fitted wardrobe and dressing table.
Agent's Note: The measurements do not include with walkway into en-suite.
En-Suite - 3.48m x 1.88m (11'5" x 6'2" ) - Sash window to side, P-shaped bath with shower over, his and hers wash hand basins with vanity units beneath, WC, central heating radiator, heated towel rail, complementary tiling to walls and floor.
Rear First Floor Landing - With window to side with views towards landscaped gardens and local countryside and second staircase leading to ground floor utility area. Door radiating to:
Garden Bedroom - 3.89m max 3.10m min x 4.88m (12'9" max 10'2" min - Dual aspect windows to side and rear, boxed in central heating radiator, fitted storage cupboard, door to linen cupboard and open plan entrance to dressing room.
Dressing Room - 2.39m x 3.18m (7'10" x 10'5" ) - Window to rear, fitted wardrobes and dressing table, coving to ceiling and door leading to:
En-Suite - 3.10m x 2.16m (10'2" x 7'1" ) - Sash window to side, P-shaped bath with shower over, w.c., his and hers wash hand basin with mixer taps, complementary ceramic tiling to walls and floor, inset ceiling light point.
Second Floor Landing - Sash window to front with far-reaching views and doors opening into:
Family Bathroom - 5.16m max 4.09m min x 4.50m max 1.78m min (16'11 - Agent's Note: Clients must be aware that there is restricted head height within this room.
Window and skylight window to side, free standing claw foot bath, two heritage sinks, three feature central heating radiators, free standing shower cubicle, karndean flooring, exposed timber trusses, door leading to and step to:
Storage Room - 2.77m max 1.78m min x 4.50m (9'1" max 5'10" min x - Window to side, feature fireplace.
Victorian Bedroom (Second Floor) - 5.69m max 5.16m min x 4.60m (18'8" max 16'11" min - Sash window to front, boxed in central heating radiator, feature fireplace.
Oriental Bedroom (Second Floor) - 4.88m max 4.60m min x 4.60m (16'0" max 15'1" min - Sash window to front, boxed in central heating radiator, feature fireplace.
Outside - Set in approximately 4.5 acres this beautiful blend of formal gardens and courtyard. The meadow, orchard and formal planted rose gardens is a true delight and needs to be experienced to be believed. To the side of the property you find the croquet lawn with steps leading up to the water garden with a pool and fountain, the rear waterfall sits beside the pet's cemetery and Japanese inspired garden. Timber summer house and raised vegetable borders and greenhouse. Adjoining the water garden is Bluebell Wood. The courtyard area is a mix of flag stone patio with raised planted borders and further mature trees and plants, outside tap, steps up to herringbone driveway, feature fountain. From this area you can access garden store/workshop.
Garden Store/Workshop - 6.78m x 2.90m (22'2" x 9'6" ) - Store one has a vaulted ceiling with workshop and fitted storage.
Store Two - 3.00m x 1.98m (9'10" x 6'5" ) - Useful store with interlinking door to store one and three.
Store Three - 3.00m x 2.69m (9'10" x 8'9" ) - Door to store four.
Store Four - 2.08m x 3.00m (6'9" x 9'10" ) -
Store Five - The Hermitage Cottage - 4.09m x 4.39m (13'5" x 14'4" ) - With storage and shelving. Gateway to covered arched entry and access to store six.
Store Six - 3.38m x 4.09m (11'1" x 13'5" ) - With window to rear courtyard.
Courtyard Parking Area - Courtyard parking area with double metal gates lead from tarmac driveway to cobbled driveway, further access to Gardener’s Cottage.
Gardener's Cottage - 4.29m x 3.38m (14'0" x 11'1" ) - Window and door to front, vaulted ceiling.
Garage Block One - 5.49m x 9.50m (18'0" x 31'2" ) - Suitable for housing three vehicles, two electrically operated up and over doors.
Oak Framed Garage Block Two - 3.48m x 5.69m (11'5" x 18'8" ) - Two oak barn style electrically operated doors with access to garages both measuring 3.1 x 5.6
The cobbled pathway continues to give access to the meadow and in turn the interlinking gardens and continue to the wood, the dell, formal rose garden, croquet lawn, and formal fore lawn with beautifully planted borders, mature planted trees and ornate water fountain. Vegetable garden with greenhouse and raised planted beds. In addition to the garden there is further storage and stabling.
Store Seven - 3.99m x 2.69m (13'1" x 8'9" ) - Sliding doors, possibly used at some point to store produce from the garden.
Store Eight - 3.99m x 3.48m (13'1" x 11'5" ) - Sliding doors, ideal for storing quad bike and garden equipment.
Store Nine - 4.50m x 4.88m (14'9" x 16'0" ) - Previously used as a stable and now a further store room with door to further storage and door leading to upstairs.
Upstairs Room One - 6.30m x 4.88m (20'8" x 16'0" ) -
Room Two - 4.60m x 4.88m (15'1" x 16'0" ) -
Stables - 4.60m x 4.98m (15'1" x 16'4" ) - Stabling with access to rear.
Tenure - References to the tenure of a property are based on information supplied by the seller. We are advised that the property is freehold. A buyer is advised to obtain verification from their solicitor.
Council Tax Banding - Tax Band is H
Money Laundering Regulations - In order to comply with Money Laundering Regulations, from June 2017, all prospective purchasers are required to provide the following - 1. Satisfactory photographic identification. 2. Proof of address/residency. 3. Verification of the source of purchase funds. In the absence of being able to provide appropriate physical copies of the above, Lex Allan Grove reserves the right to obtain electronic verification.
Referral Fees - We can confirm that if we are sourcing a quotation or quotations on your behalf relevant to the costs that you are likely to incur for the professional handling of the conveyancing process. You should be aware that we could receive a maximum referral fee of approximately £175 should you decide to proceed with the engagement of the solicitor in question. We are informed that solicitors are happy to pay this referral fee to ourselves as your agent as it significantly reduces the marketing costs that they have to allocate to sourcing new business. The referral fee is NOT added to the conveyancing charges that would ordinarily be quoted.
We can also confirm that if we have provided your details to Infinity Financial Advice who we are confident are well placed to provide you with the very best possible advice relevant to your borrowing requirements. You should be aware that we receive a referral fee from Infinity for recommending their services. The charges that you will incur with them and all the products that they introduce to you will in no way be affected by this referral fee. On average the referral fees that we have received recently are £218 per case.
The same also applies if we have introduced you to the services of our panel of surveyors who we are confident will provide you with a first class service relevant to your property needs. We will again receive a referral fee equivalent to 10% of the fee that you pay capped at £200.00 This referral fee does not impact the actual fee that you would pay had you approached any of the panel of surveyors directly as it is paid to us as an intermediary on the basis that we save them significant marketing expenditure in so doing. If you have any queries regarding the above, please feel free to contact us.
Brochures
8-0ahLagkEKhCXszQergVA.pdfBrochure- COUNCIL TAXA payment made to your local authority in order to pay for local services like schools, libraries, and refuse collection. The amount you pay depends on the value of the property.Read more about council Tax in our glossary page.
- Band: H
- PARKINGDetails of how and where vehicles can be parked, and any associated costs.Read more about parking in our glossary page.
- Yes
- GARDENA property has access to an outdoor space, which could be private or shared.
- Yes
- ACCESSIBILITYHow a property has been adapted to meet the needs of vulnerable or disabled individuals.Read more about accessibility in our glossary page.
- Ask agent
Walton Pool Lane, Clent, Stourbridge
Add your favourite places to see how long it takes you to get there.
__mins driving to your place
Your mortgage
Notes
Staying secure when looking for property
Ensure you're up to date with our latest advice on how to avoid fraud or scams when looking for property online.
Visit our security centre to find out moreDisclaimer - Property reference 33080864. The information displayed about this property comprises a property advertisement. Rightmove.co.uk makes no warranty as to the accuracy or completeness of the advertisement or any linked or associated information, and Rightmove has no control over the content. This property advertisement does not constitute property particulars. The information is provided and maintained by Lex Allan Grove, Hagley. Please contact the selling agent or developer directly to obtain any information which may be available under the terms of The Energy Performance of Buildings (Certificates and Inspections) (England and Wales) Regulations 2007 or the Home Report if in relation to a residential property in Scotland.
*This is the average speed from the provider with the fastest broadband package available at this postcode. The average speed displayed is based on the download speeds of at least 50% of customers at peak time (8pm to 10pm). Fibre/cable services at the postcode are subject to availability and may differ between properties within a postcode. Speeds can be affected by a range of technical and environmental factors. The speed at the property may be lower than that listed above. You can check the estimated speed and confirm availability to a property prior to purchasing on the broadband provider's website. Providers may increase charges. The information is provided and maintained by Decision Technologies Limited. **This is indicative only and based on a 2-person household with multiple devices and simultaneous usage. Broadband performance is affected by multiple factors including number of occupants and devices, simultaneous usage, router range etc. For more information speak to your broadband provider.
Map data ©OpenStreetMap contributors.
