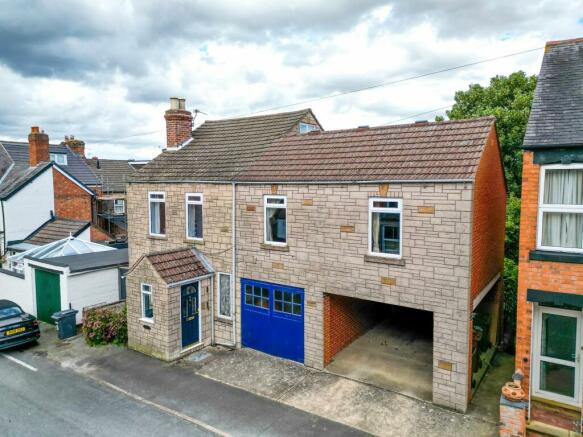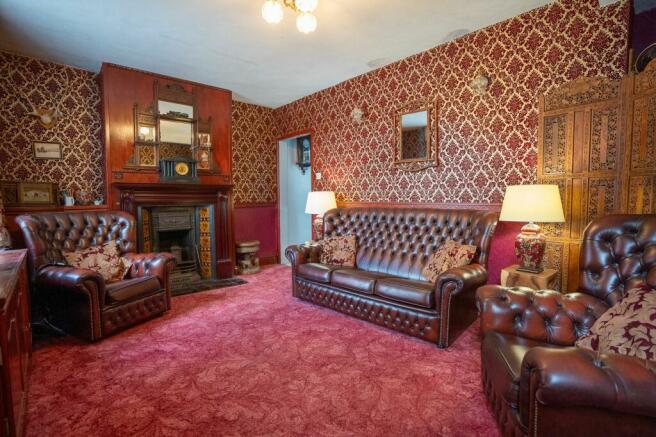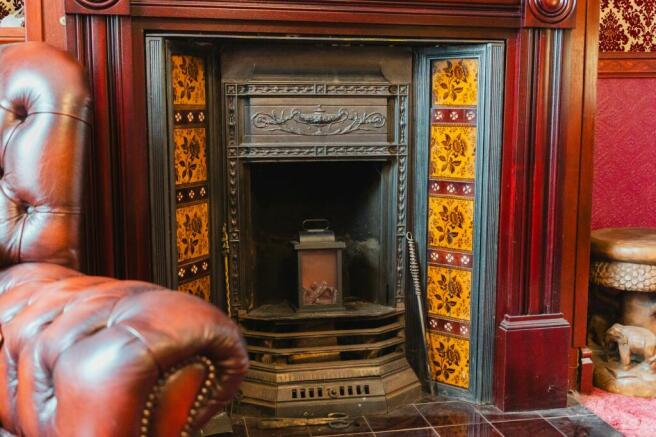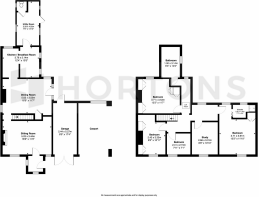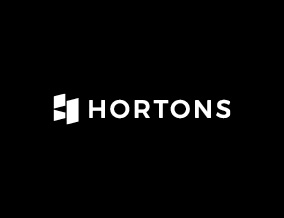
Albert Street, Melton Mowbray, LE13

- PROPERTY TYPE
Detached
- BEDROOMS
4
- BATHROOMS
2
- SIZE
1,388 sq ft
129 sq m
- TENUREDescribes how you own a property. There are different types of tenure - freehold, leasehold, and commonhold.Read more about tenure in our glossary page.
Freehold
Description
Welcome to this charming and significantly extended Victorian detached home, a true gem dating back to 1874! Located just a stone's throw away from the bustling heart of Melton Mowbray town centre, this property offers a delightful mix of generous space and characterful features and is ready for someone to really make their own.
As you approach the house, you're greeted by the inviting front porch—a perfect spot to kick off your shoes and hang your coats before stepping inside. Enter through the door, and you'll find yourself in the cosy sitting room. Natural light pours in through two large windows, casting a warm glow on the beautiful open fireplace with its decorative surround, making this room an inviting place to relax and unwind.
Continuing on, you'll pass by the staircase, leading you into the generously proportioned dining room—perfect for hosting gatherings with friends and family. Through it’s pretty arched window, you can enjoy views of the delightful rear garden, and a glazed door allows easy access to the outside. A useful storage cupboard ensures you have ample space for all your essentials too.
From the dining room, you'll be led into the charming breakfast room and kitchen. This space has a delightful touch of traditional with pine wood panelling on the walls and ceiling, blending perfectly with the fitted kitchen boasting both wall and base units. You'll find all the necessary amenities like worktops, a stainless-steel sink with drainer, and an integrated electric oven with an electric hob.
A further extension connects to the kitchen, serving as a utility/boiler room. Here, you'll find convenient space for your laundry white goods, a WC, and an additional access point to the rear garden—ideal for easy outdoor living.
Venturing upstairs via the central landing, you'll discover four/five delightful bedrooms, each with its own unique charm. Currently, one of the bedrooms is being used as a study, which features fitted bookcases and broadband connection which speaks to the versatility of this home. Most of the bedrooms come with fitted storage, ensuring you have ample space to keep your belongings organized.
The principal bedroom is a treat in itself, featuring its own ensuite shower room for added convenience. And fear not, as the remaining bedrooms are well taken care of by the main family bathroom.
Stepping outside, you'll find plenty of off-road parking with a large single garage and an additional carport. To the rear, the garden awaits, a true haven for any green-thumbed enthusiasts. A well-maintained lawn is surrounded by mature shrubs and established trees, adding to the tranquil atmosphere. There are additional growing and entertaining spaces, including a patio area with hot tub, making it perfect for gatherings or simply relaxing outdoors.
So, if you're looking for a Victorian gem with generous space and endless potential, this home is ready and waiting for you to make it your own. Don't miss the opportunity to embrace the character and charm of this delightful property, located conveniently close to Melton Mowbray town centre. Arrange a viewing today and envision the endless possibilities this home has to offer!
In summary, this Victorian beauty offers a blend of history and modern living, with its generous accommodation and characterful touches. Don't miss out on the opportunity to make this dreamy home your own. Contact us today for a viewing!
Rooms Measurements
Porch – 5’0” x 5’4” (1.52mx 1.62m)
Sitting room - 16’6” x 11’3” (5.03m x 3.44m)
Dining Room – 16’6” x 11’7” (5.03m x 3.53m) max
Kitchen / Breakfast Room – 12'4" x 10'3" (3.76m x 3.14m) max
Utility Room – 7’6” x 14’10” (2.29m x 4.52m)
Principal Bedroom – 12’2” x 11’10” (3.71m x 3.61m)
En Suite – 7’7” x 4’4” (2.30m x 1.32m) max
Bedroom – 12’2” x 11’7” (3.71m x 3.53m)
Bedroom – 8’9” x 10’10” (2.66m x 3.31m)
Bedroom – 8’0” x 10’11” (2.43m x 3.33m)
Bedroom – 7’11”x 7’1” (2.41m x 2.15m)
Bathroom – 6’3” x 10’3” (1.90m x 3.14m)
What Our Vendors Say.
“We bought the house in 1982 because we wanted an older type of property. We have extended it as the family grew rather than buy another house because we like the neighbourhood and our very private garden. The neighbours are friendly and the town centre is a short walk away. Now the children have grown up and left home the house and garden are too large and it is only for this reason that we are having to move and to downsize.”
The Finer Details.
Tenure – Freehold
Energy Rating – D
Council Tax Band – C (Melton Borough Council)
Mains Services – Gas, Water, Electricity, Drainage
Heating – Gas Central Heating.
Boiler Age and Type - 4 years old (installed Jul 2019) Zanussi
Water Meter – No.
EPC Rating: D
- COUNCIL TAXA payment made to your local authority in order to pay for local services like schools, libraries, and refuse collection. The amount you pay depends on the value of the property.Read more about council Tax in our glossary page.
- Band: C
- PARKINGDetails of how and where vehicles can be parked, and any associated costs.Read more about parking in our glossary page.
- Yes
- GARDENA property has access to an outdoor space, which could be private or shared.
- Private garden
- ACCESSIBILITYHow a property has been adapted to meet the needs of vulnerable or disabled individuals.Read more about accessibility in our glossary page.
- Ask agent
Energy performance certificate - ask agent
Albert Street, Melton Mowbray, LE13
Add your favourite places to see how long it takes you to get there.
__mins driving to your place
Hortons overview
We've torn up the rule book and have built a property agency fit for the world we live in with professional, experienced estate agents who are Partners of Hortons.
Clients can expect to work with their own personal agent ensuring they get a high level of service and the very best advice, acting as a single point of contact from start to finish.
Our team of Partners provide coverage across the United Kingdom. You can be confident that you will always be working with an experienced agent who has an in-depth and intimate knowledge of the local market.
Your mortgage
Notes
Staying secure when looking for property
Ensure you're up to date with our latest advice on how to avoid fraud or scams when looking for property online.
Visit our security centre to find out moreDisclaimer - Property reference 01d86b38-1b0b-458b-80f4-e7b06fa0b055. The information displayed about this property comprises a property advertisement. Rightmove.co.uk makes no warranty as to the accuracy or completeness of the advertisement or any linked or associated information, and Rightmove has no control over the content. This property advertisement does not constitute property particulars. The information is provided and maintained by Hortons, Tugby. Please contact the selling agent or developer directly to obtain any information which may be available under the terms of The Energy Performance of Buildings (Certificates and Inspections) (England and Wales) Regulations 2007 or the Home Report if in relation to a residential property in Scotland.
*This is the average speed from the provider with the fastest broadband package available at this postcode. The average speed displayed is based on the download speeds of at least 50% of customers at peak time (8pm to 10pm). Fibre/cable services at the postcode are subject to availability and may differ between properties within a postcode. Speeds can be affected by a range of technical and environmental factors. The speed at the property may be lower than that listed above. You can check the estimated speed and confirm availability to a property prior to purchasing on the broadband provider's website. Providers may increase charges. The information is provided and maintained by Decision Technologies Limited. **This is indicative only and based on a 2-person household with multiple devices and simultaneous usage. Broadband performance is affected by multiple factors including number of occupants and devices, simultaneous usage, router range etc. For more information speak to your broadband provider.
Map data ©OpenStreetMap contributors.
