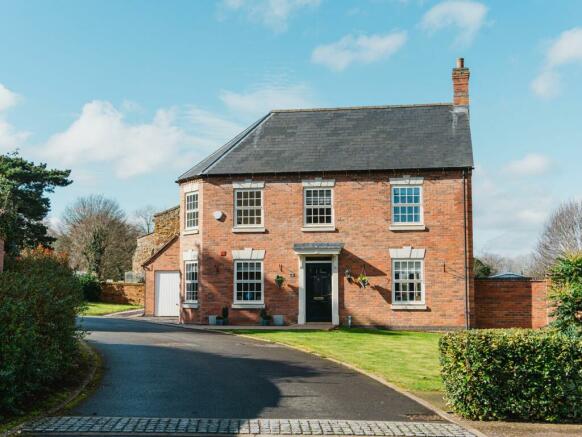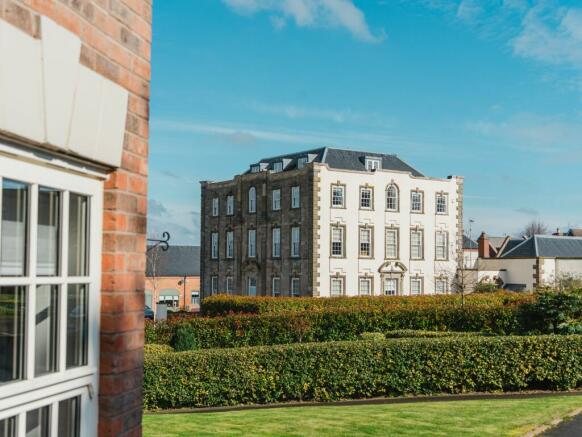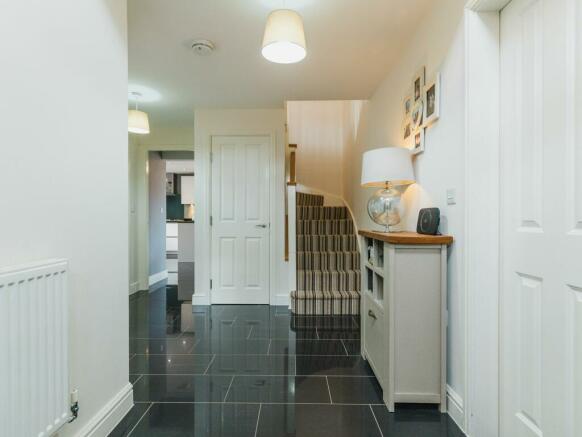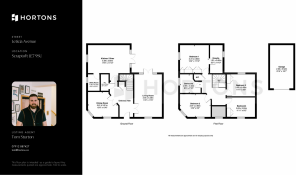
Leticia Avenue, Scraptoft, LE7

- PROPERTY TYPE
Detached
- BEDROOMS
4
- BATHROOMS
2
- SIZE
1,528 sq ft
142 sq m
- TENUREDescribes how you own a property. There are different types of tenure - freehold, leasehold, and commonhold.Read more about tenure in our glossary page.
Freehold
Description
Built by Davidson Homes in 2015 to their popular 'Carlton' design, this charming detached family residence showcases thoughtful design and modern aesthetics. Boasting four bedrooms, it provides spacious living accommodation spread across two floors, thoughtfully re-imagined to cater to contemporary family needs. The standout feature of the property lies in its impressive kitchen/dining room, offering a seamless flow and overlooking the beautifully landscaped, private West-facing garden. Upstairs, the home offers four well-appointed bedrooms, each adorned with high-quality fitted wardrobes, accompanied by two elegantly designed bath/shower rooms, ensuring comfort and convenience for the entire family.
ENTRANCE HALL
Welcome to the heart of this stunning home - the spacious entrance hall exudes elegance and grandeur. As you step through the front door, you're greeted by a large, central space adorned with a high gloss tiled floor that gleams underfoot. The double-height ceiling adds a sense of airiness and light, while the staircase leading to the first-floor landing provides an impressive focal point. Beneath the staircase, you'll find a useful store cupboard, perfect for storing coats, shoes, and other belongings. Additionally, a conveniently located WC offers practicality for guests and residents alike. From here, doors lead to the various ground-floor rooms, setting the stage for the rest of this exquisite property.
LIVING ROOM
To the right of the entrance hall, double doors swing open to reveal the spacious living room, a haven of comfort and relaxation. Flooded with natural light streaming in from the front aspect window and glazed French doors leading to the rear garden, this room feels bright and inviting throughout the day. The centrepiece of the room is a contemporary electric fireplace, creating a warm and welcoming atmosphere ideal for cosy evenings with loved ones.
DINING ROOM
Adjacent to the living room and boasting a unique shape, the dining room offers versatility and charm. Currently utilized as a playroom, this space features two windows overlooking the front aspect, providing picturesque views of Scraptoft Hall and its grounds. With its ample space and flexible layout, this room presents the perfect opportunity to create a second reception area tailored to your family's lifestyle and preferences.
KITCHEN / DINER
Tucked away at the rear of the home, the kitchen dining room is a culinary enthusiast's dream come true. Immaculately designed, the kitchen boasts elegant, fitted units in contemporary white, perfectly complemented by striking black quartz worktops and tiled floors. Fitted appliances ensure functionality and convenience, while the dining area, bathed in natural light pouring in through French doors leading to the rear garden, provides a delightful space for family meals and entertaining. With ample room for a six-seat dining table, this area serves as the perfect hub for everyday living and social gatherings alike.
TO THE FIRST FLOOR
BEDROOM ONE
Ascend the staircase to discover the epitome of luxury in the generous double bedroom. Complete with a full bank of fitted wardrobes, this retreat offers ample storage space to keep your belongings organized and clutter-free. For added convenience, the bedroom boasts its own ensuite bathroom, providing a private sanctuary for relaxation and rejuvenation.
ENSUITE BATHROOM
Indulge in the ultimate pampering experience in the ensuite bathroom, meticulously designed to exude modern sophistication and style. Featuring a contemporary five-piece suite comprising a fully tiled shower enclosure, 'his and hers' basins, and a luxurious panelled bath, this spa-like oasis offers a tranquil escape from the stresses of everyday life.
BEDROOM TWO
Adjacent to the main bedroom, you'll find another spacious double bedroom boasting the same unique shape as the dining room below. With two windows offering views of the front aspect, this room bathes in natural light, creating a serene and inviting ambiance perfect for guests or family members seeking comfort and relaxation.
BEDROOM THREE
Unwind in style in this charming double bedroom, complete with a fitted wardrobe and a rear-facing window providing elevated views of the picturesque All Saints Church. Whether used as a guest room or a relaxing retreat for a family member, this space offers a perfect blend of comfort and tranquillity.
BEDROOM FOUR
The final double bedroom awaits, offering comfort and convenience for residents and guests alike. Boasting a fitted wardrobe and a front-facing window with views of Scraptoft Hall, this room is sure to impress with its spacious layout and fun decor.
FAMILY BATHROOM
Serving bedrooms two, three, and four, the family bathroom is a haven of relaxation and rejuvenation. Featuring a modern four-piece suite including a panelled bath, shower enclosure, pedestal basin, and WC, this tastefully appointed space combines functionality with luxury to meet the needs of every member of the household.
OUTSIDE THE HOME
Step outside and discover the enchanting outdoor spaces surrounding this remarkable property. The front of the home boasts a generous lawned frontage bordered by easy-to-maintain slate borders, creating a welcoming first impression. A pathway leads to the front door, while a side-by-side driveway provides ample parking for three vehicles and leads to a detached single garage, offering additional storage space and convenience. To the rear, the garden offers a private retreat perfect for enjoying the summer months with family and friends. With its westerly aspect, the garden enjoys plenty of sunshine throughout the day, making it an ideal spot for outdoor entertaining and relaxation. A large lawn wraps around the property, accented by raised flower beds and an enclosed patio seating area positioned in front of the French doors leading from both the kitchen and living room, creating a seamless flow between indoor and outdoor living spaces.
THE FINER DETAILS
Tenure – Freehold
Energy Rating – B
Council Tax Band – C (Harborough District Council)
Estate management charge – Approx £320pa
Garden Facing – West
EPC Rating: B
- COUNCIL TAXA payment made to your local authority in order to pay for local services like schools, libraries, and refuse collection. The amount you pay depends on the value of the property.Read more about council Tax in our glossary page.
- Band: C
- PARKINGDetails of how and where vehicles can be parked, and any associated costs.Read more about parking in our glossary page.
- Yes
- GARDENA property has access to an outdoor space, which could be private or shared.
- Private garden,Front garden
- ACCESSIBILITYHow a property has been adapted to meet the needs of vulnerable or disabled individuals.Read more about accessibility in our glossary page.
- Ask agent
Energy performance certificate - ask agent
Leticia Avenue, Scraptoft, LE7
Add your favourite places to see how long it takes you to get there.
__mins driving to your place
Hortons overview
We've torn up the rule book and have built a property agency fit for the world we live in with professional, experienced estate agents who are Partners of Hortons.
Clients can expect to work with their own personal agent ensuring they get a high level of service and the very best advice, acting as a single point of contact from start to finish.
Our team of Partners provide coverage across the United Kingdom. You can be confident that you will always be working with an experienced agent who has an in-depth and intimate knowledge of the local market.
Your mortgage
Notes
Staying secure when looking for property
Ensure you're up to date with our latest advice on how to avoid fraud or scams when looking for property online.
Visit our security centre to find out moreDisclaimer - Property reference 30eb7ece-7ea1-4626-ba0f-86c5a47b629a. The information displayed about this property comprises a property advertisement. Rightmove.co.uk makes no warranty as to the accuracy or completeness of the advertisement or any linked or associated information, and Rightmove has no control over the content. This property advertisement does not constitute property particulars. The information is provided and maintained by Hortons, Tugby. Please contact the selling agent or developer directly to obtain any information which may be available under the terms of The Energy Performance of Buildings (Certificates and Inspections) (England and Wales) Regulations 2007 or the Home Report if in relation to a residential property in Scotland.
*This is the average speed from the provider with the fastest broadband package available at this postcode. The average speed displayed is based on the download speeds of at least 50% of customers at peak time (8pm to 10pm). Fibre/cable services at the postcode are subject to availability and may differ between properties within a postcode. Speeds can be affected by a range of technical and environmental factors. The speed at the property may be lower than that listed above. You can check the estimated speed and confirm availability to a property prior to purchasing on the broadband provider's website. Providers may increase charges. The information is provided and maintained by Decision Technologies Limited. **This is indicative only and based on a 2-person household with multiple devices and simultaneous usage. Broadband performance is affected by multiple factors including number of occupants and devices, simultaneous usage, router range etc. For more information speak to your broadband provider.
Map data ©OpenStreetMap contributors.





