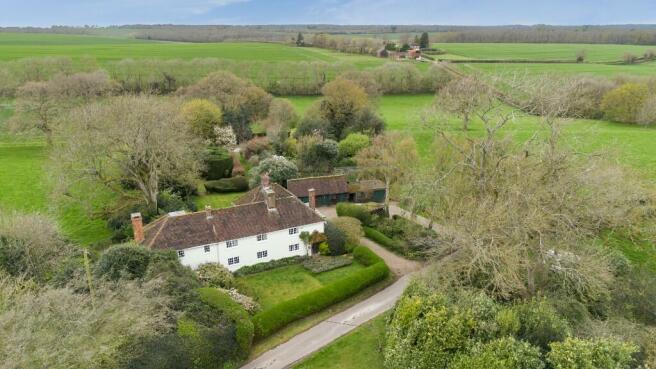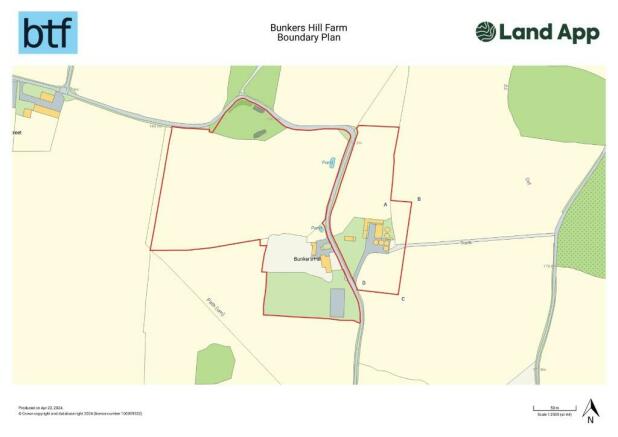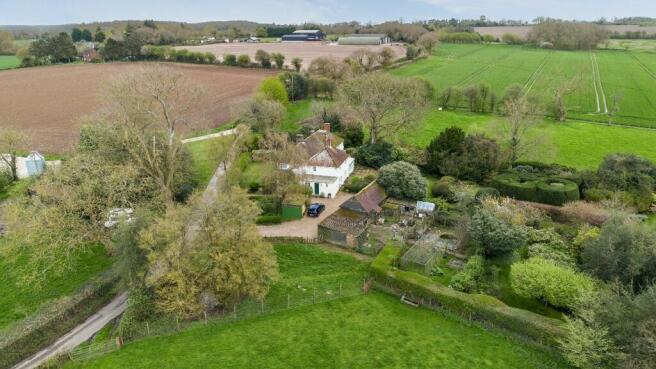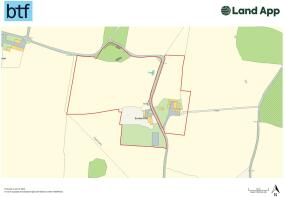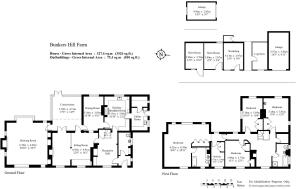Warren Street, Lenham, ME17

- PROPERTY TYPE
Detached
- BEDROOMS
5
- SIZE
Ask agent
- TENUREDescribes how you own a property. There are different types of tenure - freehold, leasehold, and commonhold.Read more about tenure in our glossary page.
Ask agent
Key features
- Sold as a whole or in 2 Lots.
Description
An opportunity to purchase an entirely rural yet accessible smallholding in the heart of the Kent Downs Area of Outstanding Natural Beauty with detached farmhouse, outbuildings, significant range of farm buildings (with potential) and paddock land.
INTRODUCTION
Bunkers Hill Farm has been in the same family ownership for many years with modern extensions added to the house on the southern elevation within the vendors tenure. Formerly part of a larger farming unit Bunkers Hill Farm used to span well over seventy acres across the North Kent Downs with the main buildings opposite the Farmhouse used for intensive agriculture and livestock purposes. In the present day the Farm consists of a small holding with the land grazed by local farmers to keep the grass at a manageable level and the buildings rented out to a local arable enterprise. The house has character throughout and the buildings have significant development potential to create what would be a fantastic family home in a sought after location subject to the necessary planning consents.
LOT 1
Farmhouse
Bunkers Hill Farmhouse is a well presented five bedroom family home, with character features throughout. The property has been well looked after and maintained with modern extensions and sunroom adding to its charm in what only can be described as a fantastic location. Accommodation comprises the following: -
The Front Door opens to Entrance Porch with doors to Downstairs Cloakroom with w/c and wash hand basin and door through to large Reception Hall. Doors lead from the Reception Hall to the Sitting Room with character timber features throughout and wood burner. Also off the Reception Hall is the Kitchen/Breakfast Room with double AGA oven and doors through to Utility Room with door to Rear Parking Area and Pantry. The Kitchen leads through to the Dining Room and then through to the Conservatory which is large and fantastic during the summer months and is south west facing. The Conservatory has doors through to the Sitting Room and Drawing Room in the most modern part of the house with open fire, bay window and double aspect looking out to both the front and rear of the property.
Stairs lead from the Reception Hall to the First Floor Landing with doors to Family Bathroom, Airing Cupboard, Bedroom 1 (double) with fitted wardrobe and wash hand basin, Bedroom 2 (double) with fitted wardrobe, Bedroom 3 (double) with fitted wardrobe, Bedroom 4 (single) and Master Bedroom Suite with fitted wardrobes, double aspect and en suite bathroom with bath w/c and wash hand basin. The total gross internal area of the Farmhouse is 3,526ft². Detailed floor plans are opposite.
Outside there are mature landscaped, lawned, bedded and hedged mature gardens with a range of period ancillary outbuildings with potential including Garaging, Workshop, Log Store and Store Rooms just to the north of the farmhouse along with large Veg Garden and Duck Pond. There is a Tennis Court to the south. Parking is also to the north on a gravelled access drive for several vehicles. There is also a Summerhouse with a view over the paddock to the north west.
FARM BUILDINGS
There are a range of general purpose agricultural buildings to the east of the Farmhouse on the other side of Payden Street. These consist of a range of Six Grain Silos (1) each with a varying capacity, Grain Store (2) of concrete portal frame construction with in built bins and machinery store under a corrugated fibre cement roof with a concrete floor, Former Livestock Yard (3) with 6 former loose boxes and various store rooms for organising livestock along with some General Purpose Storage Buildings (4) open fronted and of timber frame construction closer to the road. The buildings have a fantastic outlook to the north and have significant potential for conversion into either residential or commercial whichever suits an incoming purchaser better.
LOT 2
An opportunity to purchase a range of agricultural buildings and land in the heart of the Kent Downs Area of Outstanding Natural Beauty with potential subject to the necessary planning consents.
There are a range of general purpose agricultural buildings to the east of Payden Street. These consist of a range of Six Grain Silos (1) each with a varying capacity, Grain Store (2) of concrete portal frame construction with in built bins and machinery store under a corrugated fibre cement roof with a concrete floor, Former Livestock Yard (3) with 6 former loose boxes and various store rooms for organising livestock along with some General Purpose Storage Buildings (4) open fronted and of timber frame construction closer to the road. The buildings have a fantastic outlook to the north and have significant potential for conversion into either residential or commercial whichever suits an incoming purchaser better. The property is being sold as two lots to split; Lot 1- Farmhouse, outbuildings and 9.91 acres. Lot 2 - Buildings and land with circa 3.36 acres. In addition there is a cottage in the same ownership which is also for sale and can be seen as Lot 3. Details are available from the selling agents.
Brochures
Brochure 1Brochure 2- COUNCIL TAXA payment made to your local authority in order to pay for local services like schools, libraries, and refuse collection. The amount you pay depends on the value of the property.Read more about council Tax in our glossary page.
- Ask agent
- PARKINGDetails of how and where vehicles can be parked, and any associated costs.Read more about parking in our glossary page.
- Yes
- GARDENA property has access to an outdoor space, which could be private or shared.
- Yes
- ACCESSIBILITYHow a property has been adapted to meet the needs of vulnerable or disabled individuals.Read more about accessibility in our glossary page.
- Ask agent
Energy performance certificate - ask agent
Warren Street, Lenham, ME17
Add your favourite places to see how long it takes you to get there.
__mins driving to your place
Your mortgage
Notes
Staying secure when looking for property
Ensure you're up to date with our latest advice on how to avoid fraud or scams when looking for property online.
Visit our security centre to find out moreDisclaimer - Property reference BunkersHillfarm. The information displayed about this property comprises a property advertisement. Rightmove.co.uk makes no warranty as to the accuracy or completeness of the advertisement or any linked or associated information, and Rightmove has no control over the content. This property advertisement does not constitute property particulars. The information is provided and maintained by BTF Partnership, Heathfield. Please contact the selling agent or developer directly to obtain any information which may be available under the terms of The Energy Performance of Buildings (Certificates and Inspections) (England and Wales) Regulations 2007 or the Home Report if in relation to a residential property in Scotland.
*This is the average speed from the provider with the fastest broadband package available at this postcode. The average speed displayed is based on the download speeds of at least 50% of customers at peak time (8pm to 10pm). Fibre/cable services at the postcode are subject to availability and may differ between properties within a postcode. Speeds can be affected by a range of technical and environmental factors. The speed at the property may be lower than that listed above. You can check the estimated speed and confirm availability to a property prior to purchasing on the broadband provider's website. Providers may increase charges. The information is provided and maintained by Decision Technologies Limited. **This is indicative only and based on a 2-person household with multiple devices and simultaneous usage. Broadband performance is affected by multiple factors including number of occupants and devices, simultaneous usage, router range etc. For more information speak to your broadband provider.
Map data ©OpenStreetMap contributors.
