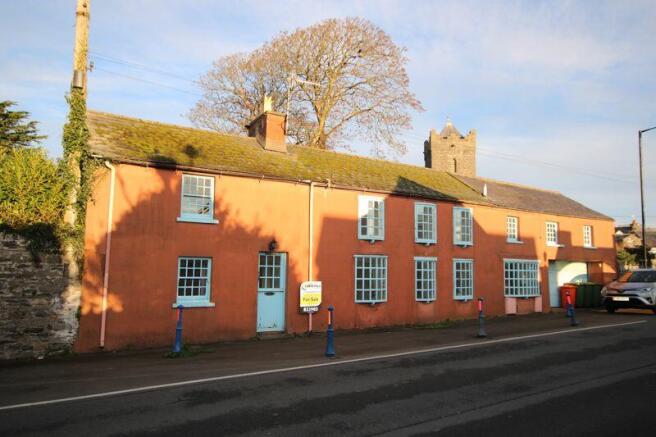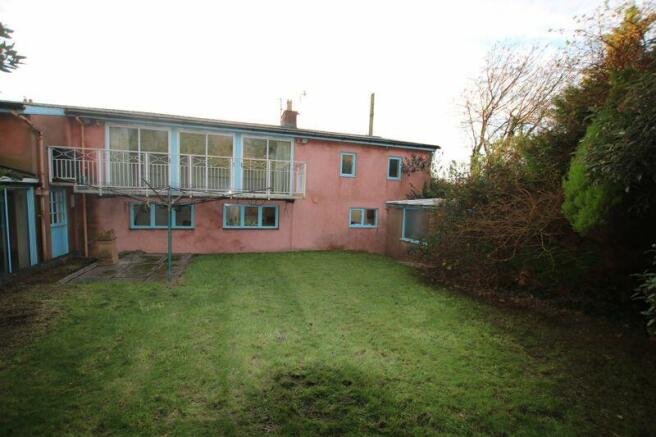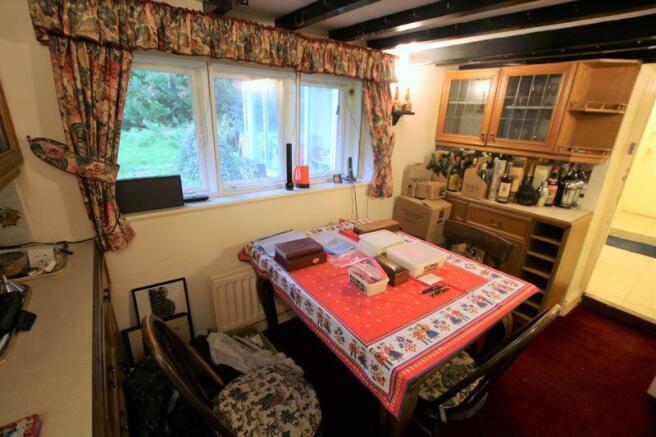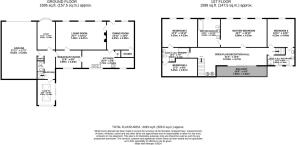Ann's Cottage, Bridge Road, Ballasalla

- PROPERTY TYPE
Cottage
- BEDROOMS
4
- BATHROOMS
4
- SIZE
Ask agent
- TENUREDescribes how you own a property. There are different types of tenure - freehold, leasehold, and commonhold.Read more about tenure in our glossary page.
Freehold
Key features
- Extensive Detached Cottage
- Located in the Heart of Ballasalla
- 4 Bedrooms, 6 Reception Rooms, Outside Balcony
- 1 En-Suite, 2 Jack & Jill Bathrooms, Cloakroom
- Integral Double Garage, Private Rear Garden
- In Need of Modernisation
Description
LOCATION
Travelling out of Port Erin along Castletown Road, proceed straight ahead at Four Roads roundabout and turn left onto Shore Road. Travel into Castletown and turn left at the first roundabout onto Victoria Road, turn left at the second roundabout onto Douglas Road passing King William's College and the Airport. Proceed to the Whitestone roundabout in Ballasalla and continue ahead, at the next roundabout turn left and Ann's Cottage can be found a short distance along on the right hand side.
MAIN FRONT DOOR
ENTRANCE DINING ROOM
13' 4'' x 13' 9'' (4.052m x 4.184m)
Door leading to enclosed staircase.
LOUNGE
22' 6'' x 12' 7'' (6.849m x 3.847m)
Lovely proportioned reception room with working fireplace.
GALLEY KITCHEN
12' 8'' x 21' 7'' (3.852m x 6.584m)
Well fitted kitchen with a good range of wall and base units with worktops incorporating stainless steel sink unit, double oven, Neff ceramic hob, extractor hood, integrated fridge, integrated freezer, integrated dishwasher. Beamed ceiling, understairs cupboard. Tiled walls and floor.
BREAKFAST ROOM/SNUG
12' 2'' x 7' 3'' (3.714m x 2.206m)
Versatile room with good range of built-in cupboards and worktops.
OFFICE
14' 5'' x 8' 11'' (4.391m x 2.720m)
Feature bay window, front aspect.
CLOAKROOM
Including wash hand basin, w.c., fully tiled walls.
INTEGRAL DOUBLE GARAGE
17' 3'' x 27' 3'' (5.247m x 8.318m)
Electric up and over door. Light and power. Plumbed for washing machine. Stainless steel sink unit.
UTILITY AREA
10' 8'' x 14' 3'' (3.250m x 4.347m)
Spacious utility housing understairs store. Tiled floor. Door to rear garden.
CONSERVATORY
12' 4'' x 6' 11'' (3.750m x 2.109m)
Sliding patio doors leading to garden.
FIRST FLOOR
LANDING
JACK AND JILL BATHROOM
Fitted suite comprising panelled bath, separate shower cubicle, wash hand basin in vanity unit, w.c., tiled walls. Door to bedroom 3 and bedroom 4.
BEDROOM 3
9' 4'' x 17' 1'' (2.844m x 5.210m)
Door to Jack and Jill En-Suite.
BEDROOM 4
13' 6'' x 16' 0'' (4.117m x 4.874m)
Exposed 'A' frame beam. Good range of built-in wardrobes.
Door to Jack and Jill En-Suite.
DRAWING ROOM
30' 9'' x 10' 11'' (9.376m x 3.324m)
Wonderfully light and airy room with built in storage housing 2 separate gas central heating boilers. Staircase leading to ground floor. Patio doors leading to:
OUTSIDE BALCONY
Pleasant views over rear garden.
BEDROOM 1
22' 2'' x 13' 1'' (6.747m x 3.995m)
Front aspect. Steps up to:
EN-SUITE BATHROOM
Well appointed suite comprising panelled bath, twin wash hand basins set into large vanity unit, w.c., Xpelair, tiled walls. Airing cupboard.
BEDROOM 2
13' 11'' x 13' 7'' (4.237m x 4.134m)
Feature 'A' frame exposed beam. Front aspect. Step down to:
JACK AND JILL BATHROOM
Suite comprising panelled bath, wash hand basin, w.c., tiled walls.
Door to hallway.
OUTSIDE
Enclosed lawned garden to rear, outbuilding. Parking to front.
SERVICES
Mains water, drainage and electricity. Gas central heating. (2 boilers).
POSSESSION
Vacant possession on completion of purchase. Freehold. NO ONWARD CHAIN.
The company do not hold themselves responsible for any expenses which may be incurred in visiting the same should it prove unsuitable or have been let, sold or withdrawn.
DISCLAIMER - Notice is hereby given that these particulars, although believed to be correct do not form part of an offer or a contract. Neither the Vendor nor Chrystals, nor any person in their employment, makes or has the authority to make any representation or warranty in relation to the property. The Agents whilst endeavouring to ensure complete accuracy, cannot accept liability for any error or errors in the particulars stated, and a prospective purchaser should rely upon his or her own enquiries and inspection. All Statements contained in these particulars as to this property are made without responsibility on the part of Chrystals or the vendors or lessors.
Brochures
Property BrochureFull Details- COUNCIL TAXA payment made to your local authority in order to pay for local services like schools, libraries, and refuse collection. The amount you pay depends on the value of the property.Read more about council Tax in our glossary page.
- Ask agent
- PARKINGDetails of how and where vehicles can be parked, and any associated costs.Read more about parking in our glossary page.
- Yes
- GARDENA property has access to an outdoor space, which could be private or shared.
- Yes
- ACCESSIBILITYHow a property has been adapted to meet the needs of vulnerable or disabled individuals.Read more about accessibility in our glossary page.
- Ask agent
Energy performance certificate - ask agent
Ann's Cottage, Bridge Road, Ballasalla
Add an important place to see how long it'd take to get there from our property listings.
__mins driving to your place
Get an instant, personalised result:
- Show sellers you’re serious
- Secure viewings faster with agents
- No impact on your credit score
Your mortgage
Notes
Staying secure when looking for property
Ensure you're up to date with our latest advice on how to avoid fraud or scams when looking for property online.
Visit our security centre to find out moreDisclaimer - Property reference 11616268. The information displayed about this property comprises a property advertisement. Rightmove.co.uk makes no warranty as to the accuracy or completeness of the advertisement or any linked or associated information, and Rightmove has no control over the content. This property advertisement does not constitute property particulars. The information is provided and maintained by Chrystals, Isle of Man. Please contact the selling agent or developer directly to obtain any information which may be available under the terms of The Energy Performance of Buildings (Certificates and Inspections) (England and Wales) Regulations 2007 or the Home Report if in relation to a residential property in Scotland.
*This is the average speed from the provider with the fastest broadband package available at this postcode. The average speed displayed is based on the download speeds of at least 50% of customers at peak time (8pm to 10pm). Fibre/cable services at the postcode are subject to availability and may differ between properties within a postcode. Speeds can be affected by a range of technical and environmental factors. The speed at the property may be lower than that listed above. You can check the estimated speed and confirm availability to a property prior to purchasing on the broadband provider's website. Providers may increase charges. The information is provided and maintained by Decision Technologies Limited. **This is indicative only and based on a 2-person household with multiple devices and simultaneous usage. Broadband performance is affected by multiple factors including number of occupants and devices, simultaneous usage, router range etc. For more information speak to your broadband provider.
Map data ©OpenStreetMap contributors.




