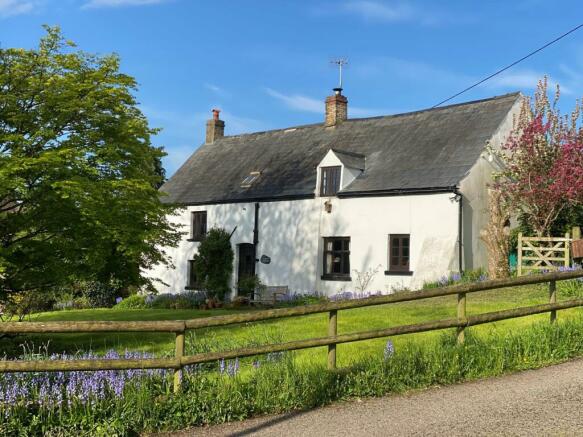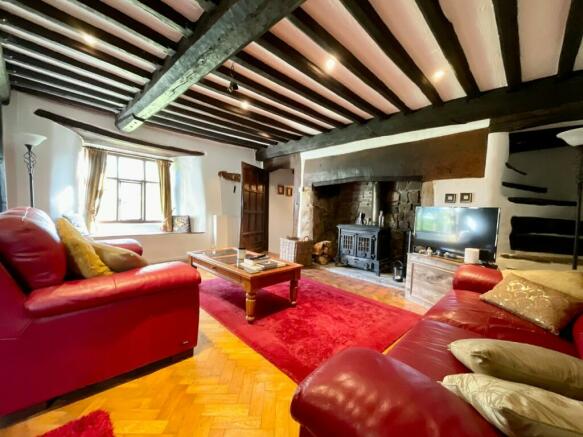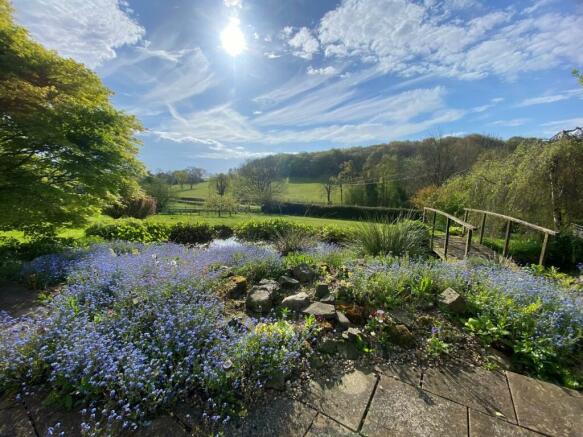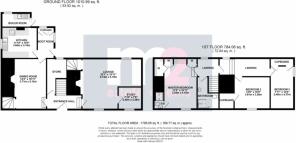
Glascoed, Usk, NP4

- PROPERTY TYPE
Detached
- BEDROOMS
3
- BATHROOMS
2
- SIZE
Ask agent
- TENUREDescribes how you own a property. There are different types of tenure - freehold, leasehold, and commonhold.Read more about tenure in our glossary page.
Freehold
Key features
- 3 Double Bedrooms
- 2 Shower rooms (1 ensuite)
- Lounge with log burner
- Study area
- Dining room with log burner
- Kitchen
- Boot room & boiler room
- Courtyard
- Large gardens with rural views
- Period features
Description
Believed to date back to 1580 this Grade II listed farmhouse was once part of the former Beech Farm. Now a local livery and base for a wood cutting business, the once dairy farm is no longer active and sits beyond the farm house. Open countryside views are observed from the main garden at the front of this superb period property.
Inside a wealth of history is found within the abundance of period features. From curved stone stairwells to inglenook fireplaces, exposed beamed ceilings to solid herringbone and quarry tiled floors, this cosy home offers endless character.
Sat in an elevated position with views across the main gardens to the countryside beyond, the farm house is accessed by a long drive.
Walking into the entrance hall there is a vast under stairs cupboard beneath the stairs to the first floor, quarry tiled floor, exposed stone wall and beams.
To the right is the dual aspect L shaped lounge featuring deep cill windows, exposed beams and solid herringbone floor extending to flagstones. An old stone stairwell curves and rises behind the inglenook fireplace, housing a large log burner on a flagstone hearth.
To one corner of the lounge is a part open study with flagstone floor, deep cill window and exposed beams.
Steps lead down into the dining room from the hall which features a solid block and quarry tiled floor. Another inglenook fireplace houses a further log burner and bread oven inset into the stone wall. An old stone stairwell curves behind the inglenook.
A boot room with storage leads off the dining room, giving access to the rear courtyard and kitchen.
Fully fitted with a range of base and eye level storage units, the kitchen includes a Neff oven, hob with extractor over and dishwasher.
An external scullery accessed via the rear courtyard, houses space for a washing machine and tumble dryer.
Upstairs an initial landing with low level window gives access to the main ensuite bedroom, family shower room and a further landing.
Steps down from the landing lead into the master bedroom with ensuite shower room. An extensive range of bespoke built in storage spans three walls.
The fully tiled family shower room includes a large walk-in shower with rainfall shower, vanity sink unit, low level w.c and two heated towel rails.
A door leads to an inner landing providing access to two further bedrooms, both with built in storage.
Outside the main gardens run parallel to the driveway. Gently sloping lawns interspersed with mature trees and an ornamental pond continue to a wildlife and flower garden with double gate to the drive. Two sheds, both with power and one with water supply, sit to one side. The other side of the drive features an additional parking area, fruit cage and green house.
Purchasers should note the driveway belongs to the property with a shared right of access granted to the neighbour. Both properties contribute 50/50 towards maintenance.
Services: mains electric and water supply, private drainage and oil heating.
Council tax: Band F
- COUNCIL TAXA payment made to your local authority in order to pay for local services like schools, libraries, and refuse collection. The amount you pay depends on the value of the property.Read more about council Tax in our glossary page.
- Band: F
- PARKINGDetails of how and where vehicles can be parked, and any associated costs.Read more about parking in our glossary page.
- Yes
- GARDENA property has access to an outdoor space, which could be private or shared.
- Yes
- ACCESSIBILITYHow a property has been adapted to meet the needs of vulnerable or disabled individuals.Read more about accessibility in our glossary page.
- Ask agent
Glascoed, Usk, NP4
Add your favourite places to see how long it takes you to get there.
__mins driving to your place
About M2
M2 is a leading, established, prominent high street Estate Agents located in the towns of Abergavenny, Newport & Usk in South Wales. We focus on and specialise in residential sales across a broad price range, presenting properties over £500,000, under the Town and Country banner. Whether you're searching for your first property, moving to your next or dreaming of your forever home, M2 will make the process simple, memorable and affordable.
As an independently owned agency, our independence is our strength. It allows us to offer competitive rates without upfront charges or add-ons. Being independent ensures our teams provide outstanding customer service, by going that extra mile they achieve the best sale at the best price.
M2 combines a face to face, personable approach with a strong online presence, multimedia marketing and open to the public branches. With offices in Newport, Usk and Abergavenny, M2 covers a wide radius from Newport to Monmouthshire and beyond. In market towns such as Usk and Abergavenny our personable touch extends to supporting our local communities, whether this be through sponsorship or as the case in Usk, housing the Monmouthshire Building Society, providing a banking facility for the local clientele.
M2 is owned and run by Mark Roberts; a local man with more than 30 years' experience in estate agency. All of the M2 team are highly knowledgeable individuals with an in-depth understanding of their respective local markets. They take pride in excellent customer service ensuring continuous communication and guidance throughout the process. Attention to detail, efficiency and dedication ensure M2 deliver on commitments with integrity at the heart of the business ethos.
Your mortgage
Notes
Staying secure when looking for property
Ensure you're up to date with our latest advice on how to avoid fraud or scams when looking for property online.
Visit our security centre to find out moreDisclaimer - Property reference 26850796. The information displayed about this property comprises a property advertisement. Rightmove.co.uk makes no warranty as to the accuracy or completeness of the advertisement or any linked or associated information, and Rightmove has no control over the content. This property advertisement does not constitute property particulars. The information is provided and maintained by M2 Estate Agents, Usk. Please contact the selling agent or developer directly to obtain any information which may be available under the terms of The Energy Performance of Buildings (Certificates and Inspections) (England and Wales) Regulations 2007 or the Home Report if in relation to a residential property in Scotland.
*This is the average speed from the provider with the fastest broadband package available at this postcode. The average speed displayed is based on the download speeds of at least 50% of customers at peak time (8pm to 10pm). Fibre/cable services at the postcode are subject to availability and may differ between properties within a postcode. Speeds can be affected by a range of technical and environmental factors. The speed at the property may be lower than that listed above. You can check the estimated speed and confirm availability to a property prior to purchasing on the broadband provider's website. Providers may increase charges. The information is provided and maintained by Decision Technologies Limited. **This is indicative only and based on a 2-person household with multiple devices and simultaneous usage. Broadband performance is affected by multiple factors including number of occupants and devices, simultaneous usage, router range etc. For more information speak to your broadband provider.
Map data ©OpenStreetMap contributors.





