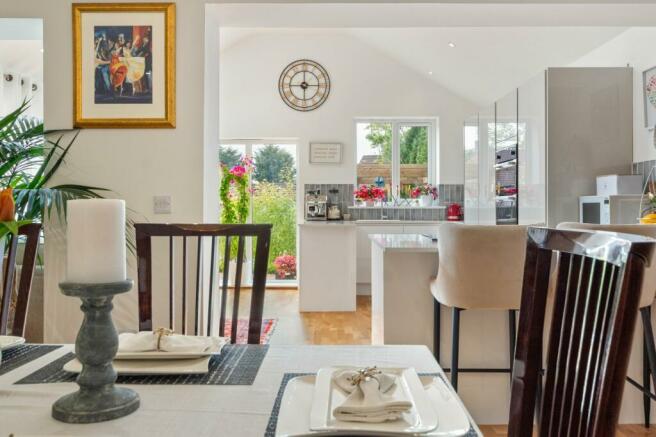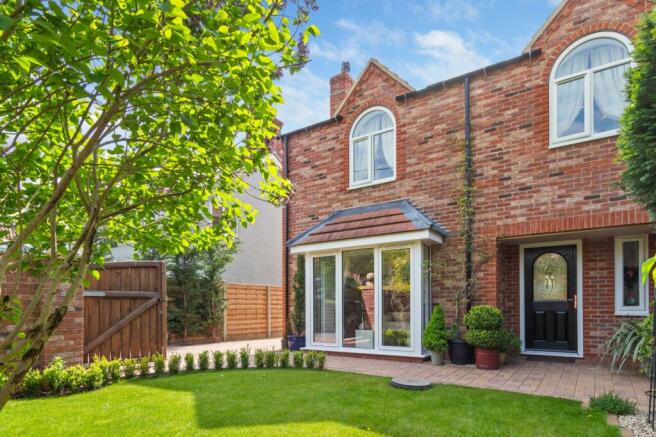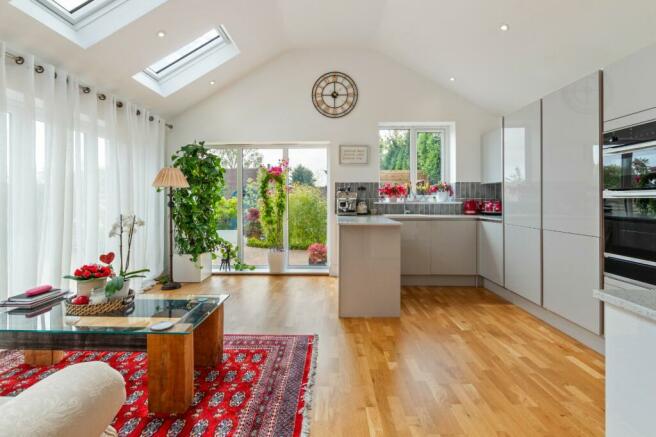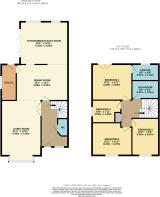
Top Road, Worlaby, North Lincolnshire, DN20

- PROPERTY TYPE
Detached
- BEDROOMS
4
- BATHROOMS
2
- SIZE
Ask agent
- TENUREDescribes how you own a property. There are different types of tenure - freehold, leasehold, and commonhold.Read more about tenure in our glossary page.
Ask agent
Key features
- Individual 4 bedroom detached house
- Bespoke design by builder for own use
- Village Location
- ABC House Builders Guarantee
- No Onward Chain
- Superb Open plan design
- Early Viewings Advised
- EPC: B | Tenure: TBC | Council Tax: E
Description
Ground Floor:
Upon entering through the recessed front porch, you are greeted by an inviting engineered oak floored hallway. Ascend the stairs to the first floor or explore the adjoining rooms. The cloakroom, adorned with a wash hand basin and duel flush WC, boasts a front aspect window. The living room, accessed through part glazed double doors, is illuminated by full height 'tilt and turn' box bay windows, featuring an open fire with a Class A Flue suitable for coal or logs. Flowing seamlessly from the living room is the dining area, enhanced by a modern vertical radiator and granting access to the utility room. The kitchen, a bright and airy space, showcases a vaulted ceiling with Velux roof windows, bi-fold doors, a triple picture window and a further window overlooking the one and a half bowl poly carbonate sink. Fitted with tall cupboards and quartz surfaces, the kitchen features integrated appliances including a fridge/freezer, dishwasher, ceramic hob with retractable extractor fan, and built-in double oven. The utility room offers convenience with a single drainer sink, swan-necked mixer tap, and ample wall and base units. Space is provided for a washing machine and tumble dryer, with a door leading to the rear garden.
First Floor:
Ascend the U-shaped staircase with toughened glass banister and wooden handrails to reach the landing area, granting access to all bedrooms and the family bathroom. Bedrooms two and three, located to the front aspect, are both spacious double rooms, with bedroom two featuring an ensuite shower room, fitted with a walk in shower cubicle with mains fed waterfall shower, tiling to water sensitive areas, wash hand basin set in a vanity unit and duel flush WC. Bedroom one, situated at the rear, boasts double doors opening to a Juliet balcony overlooking the garden. Bedroom 4, currently utilized as an office, occupies a single room to the side of the property. The family bathroom is adorned with a modern white suite comprising an oval bath, wash hand basin, and WC.
Exterior:
The front of the property is enclosed by a wall with double gates leading to the block-paved driveway. A lawn area, adorned with a dwarf box hedge, leads to the front door via a block-paved pathway. Block paving extends to the side of the property, culminating in a patio area with preparations and planning for a tile-roofed carport (PA/2023/1192). The garden, enclosed by wood panel fencing, features a predominantly lawned area with raised flower beds and established shrubs. A pergola-covered decking area provides a charming space for entertaining, complemented by a Dutch barn-style garden shed/workshop equipped with power, light, and a workbench. Additionally, a greenhouse enhances the property's appeal.
This property epitomizes modern living in a tranquil village setting, offering bespoke design, quality finishes, and ample outdoor space for relaxation and enjoyment.
Brochures
Particulars- COUNCIL TAXA payment made to your local authority in order to pay for local services like schools, libraries, and refuse collection. The amount you pay depends on the value of the property.Read more about council Tax in our glossary page.
- Band: E
- PARKINGDetails of how and where vehicles can be parked, and any associated costs.Read more about parking in our glossary page.
- Yes
- GARDENA property has access to an outdoor space, which could be private or shared.
- Yes
- ACCESSIBILITYHow a property has been adapted to meet the needs of vulnerable or disabled individuals.Read more about accessibility in our glossary page.
- Ask agent
Top Road, Worlaby, North Lincolnshire, DN20
Add your favourite places to see how long it takes you to get there.
__mins driving to your place


We are the largest independent estate agency in the region for a reason..
Established in 1889, DDM Residential specialises in house sales across the property spectrum ranging from small terraced homes, apartments, new builds and plots of land right through to traditional houses and 'Premier Homes'.
Selling or buying, you are more than likely to be involved in one of the biggest events of your life. Therefore, it is not too much to ask for excellent service from the estate agent representing you.
We are the local experts. Many of us have actually grown up in the areas we work in, offering in-depth knowledge of schools, shops, churches, pubs and restaurants. We walked these streets as children, so we certainly know the good and not so good.
DDM Residential is not a a franchise, and are neither owned by a bank or part of a national chain.
DDM Property Auction The Largest Auction Event in the Region selling over 145 properties a year. We offer properties with a starting bid of £1 and no reserve through to properties achieving over £300,000.
DDM The Letting Centre We manage and act for over 1000 landlord throughout the Region. Our clients range from private, businesses and professional investors through to overseas landlords and members of the armed forces. We employ a dedicated full time team of 7. Most agents charge the same but offer only a fraction of our service. Download a 'Free Guide to Letting' from our website.
DDM Financial This is an established and growing area. Our Mortgage Advisors provide sellers, buyers and retained clients with mortgage, insurance and financial planning advice, helping to ensure that sales proceed smoothly. Re-mortgaging, buy-to-let mortgages, accident sickness and unemployment cover, buildings and contents and life cover are just a few of the products we can help with.
Fine and Country Northern LincolnshireFine & Country specialises in period properties, country homes, cottages, large town houses, luxury apartments, houses with land, and barn conversions in and around the Northern Lincolnshire area.
Their local knowledge of Northern Lincolnshire and more specifically the luxury property market within the Northern Lincolnshire region enables us to deliver the best results possible. With a prestigious Head Office based in Park Lane, Mayfair, London we are able to offer as standard: international, national and regional marketing together with an intimate knowledge of the local area.
The Fine & Country team offer a level of service well beyond traditional estate agency. Accompanied viewings as standard and direct access to them outside normal working hours. Their sophisticated marketing technologies and experienced team of knowledgeable agents in our Northern Lincolnshire office combine to deliver an outstanding estate agency experience.
They take a unique approach to marketing and believe in focusing on the character of the house, the lifestyle that can be enjoyed there and a local, regional and national approach to marketing.
Your mortgage
Notes
Staying secure when looking for property
Ensure you're up to date with our latest advice on how to avoid fraud or scams when looking for property online.
Visit our security centre to find out moreDisclaimer - Property reference BAS240076. The information displayed about this property comprises a property advertisement. Rightmove.co.uk makes no warranty as to the accuracy or completeness of the advertisement or any linked or associated information, and Rightmove has no control over the content. This property advertisement does not constitute property particulars. The information is provided and maintained by DDM Residential, Barton. Please contact the selling agent or developer directly to obtain any information which may be available under the terms of The Energy Performance of Buildings (Certificates and Inspections) (England and Wales) Regulations 2007 or the Home Report if in relation to a residential property in Scotland.
*This is the average speed from the provider with the fastest broadband package available at this postcode. The average speed displayed is based on the download speeds of at least 50% of customers at peak time (8pm to 10pm). Fibre/cable services at the postcode are subject to availability and may differ between properties within a postcode. Speeds can be affected by a range of technical and environmental factors. The speed at the property may be lower than that listed above. You can check the estimated speed and confirm availability to a property prior to purchasing on the broadband provider's website. Providers may increase charges. The information is provided and maintained by Decision Technologies Limited. **This is indicative only and based on a 2-person household with multiple devices and simultaneous usage. Broadband performance is affected by multiple factors including number of occupants and devices, simultaneous usage, router range etc. For more information speak to your broadband provider.
Map data ©OpenStreetMap contributors.





