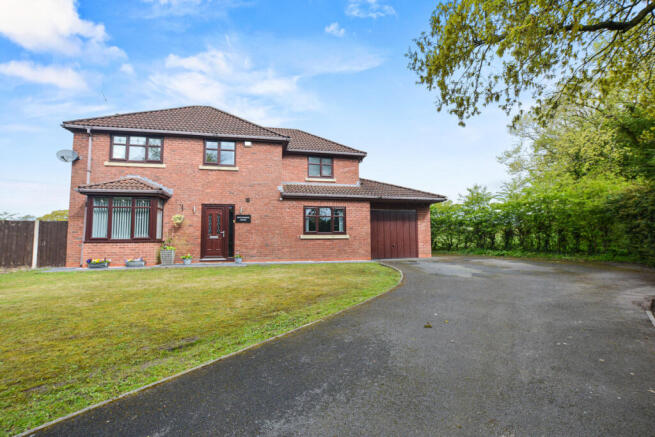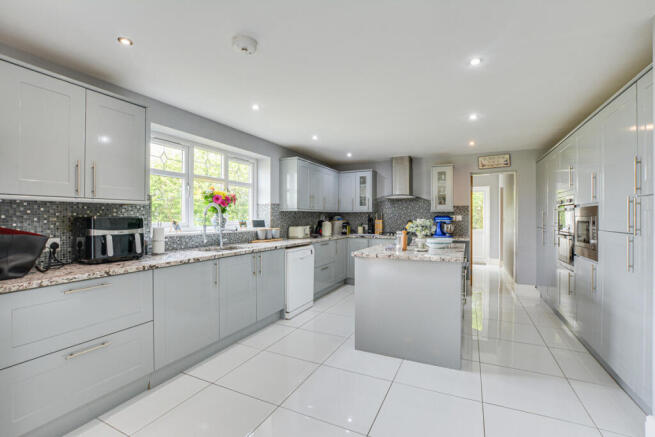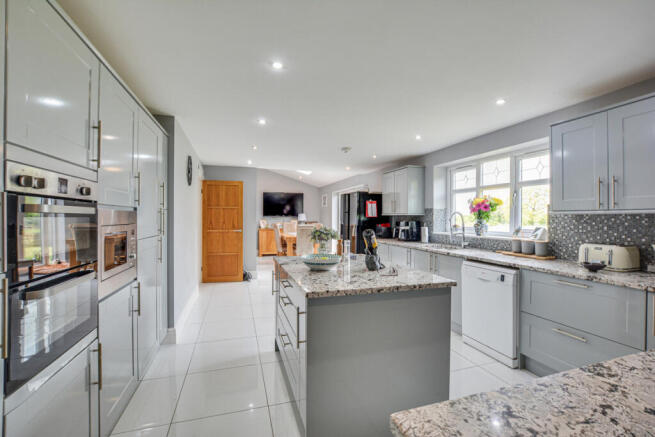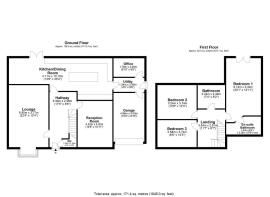Longridge Road, Preston, PR2

- PROPERTY TYPE
Detached
- BEDROOMS
3
- BATHROOMS
2
- SIZE
1,845 sq ft
171 sq m
- TENUREDescribes how you own a property. There are different types of tenure - freehold, leasehold, and commonhold.Read more about tenure in our glossary page.
Freehold
Key features
- Convenient rural-like location near major transport links.
- Luxurious modern family home with panoramic field views.
- Spacious layout with versatile gathering spaces.
- Stylish kitchen/diner with granite worktops.
- Impressive garden with wildlife, ideal for nature lovers.
Description
Southworth House is just over a mile from the motorway but it feels more like a luxury rural retreat. It has a blink-and-you’ll-miss-it sweeping drive off Longridge Road and is the perfect place to relax and unwind or bring up your family.
It’s one of two modern detached family homes occupying substantial private plots, with breathtaking views of open fields from the garden and first-floor bedrooms.
If you’re looking for all the benefits of a modern, energy-efficient home without living on a tightly packed estate, this could be ideal.
There is another exclusive detached property next door but the size of their plots and their well-thought-out orientation means they both feel private and secluded.
Internally it’s in superb condition but the 270m² (2,900ft²) garden must be one of the best features. There’s only a low stone wall separating the garden from the open fields which stretch into the distance as far as the eye can see. It's not uncommon for the sellers to wake up to deer or a range of wild birds in the fields making this home perfect for nature lovers.
It will be the perfect place for the kids to play and fantastic for summer entertaining.
Heading back inside, the ground floor layout is spacious and versatile. There’s a choice of rooms to get everyone together and space to escape if you need to relax or do some work.
The impressive hall welcomes you into the home, with stunning hi-gloss floor tiles leading your eye to the kitchen/diner at the rear.
Chances are everyone will head straight for the kitchen.
It’s modern and stylish, with grey fitted units and an island unit, both with gorgeous granite worktops. Light floods in through the Velux windows and the French doors which lead to a paved patio area.
If the kitchen is the social hub of the home, there’s a choice of two reception rooms where you can escape to relax and an office if you need some peace and quiet to do some work.
It’s practical too, with a handy utility room which gives access to the built-in single garage.
Upstairs has three double bedrooms and a stylish four-piece family bathroom.
The master bedroom is particularly large and impressive. It has fabulous views you can enjoy from your frameless Juliet balcony and a luxurious ensuite shower room. It is important to note that the main bedroom was designed so that it could easily be split into two to make a four-bedroom house.
There’s parking on the drive for several cars, next to the neat front lawn.
If you have young children, Grimsargh St Michael's Church of England Primary School (which is rated “Outstanding” by Ofsted) is only a 2 minute drive away, or a pleasant 12 minute walk.
Being on the northern edge of the city means you’ll find it easy to get out and explore the countryside, with open fields only seconds from your front door.
You won’t have to struggle through the traffic if you need to head further afield on the M6, as it will only take a few minutes to join at Junction 31a. And if you need to head into town to hit the shops or catch up with friends, it only takes around 15 minutes to drive to the city centre.
It’s the same distance to the station, where fast and frequent West Coast Mainline trains will take you to London and Glasgow, along with more local northwest services to Liverpool and Manchester.
This spacious and versatile three-bedroom detached is in a fantastic location - especially if you work at one of the nearby businesses and can look forward to spending more time at home with your family.
It’s perfect for families looking for a luxurious yet welcoming property in immaculate condition.
Rear Garden
Lawned garden; concrete paving stone patio area; stone boundary wall; wooden side gate; wooden fencing with concrete posts.
Hallway
uPVC glazed entrance door; painted plaster ceiling with coving; painted plaster walls; tiled flooring; 1 x 3 bulb chrome light fitting; uPVC double glazed side panel; radiator; white plastic power points; alarm panel.
WC
Wooden door; painted plaster ceiling and walls; tiled floor; ceiling attached light fitting; white plastic switch; ceramic toilet and wash basin.
Reception Room
Wooden door; painted plaster ceiling with coving; painted plaster walls; grey carpeted floor; 1 x 5 bulb chrome light fitting; 6 x spot lights; uPVC double glazed window; marble effect fireplace with electric fire; radiator; white plastic power points; thermostat.
Office
Wooden door; ceiling and walls painted plaster; tiled flooring (underfloor heating); uPVC double glazed window; white plastic power points.
Front Garden
Tarmac driveway (approx. 3 car spaces); lawned area; trees and shrubs; concrete paving stone pathway; outdoor lighting; gravel edging; wooden fencing with
Garage
Wooden door; metal ‘up and over’ door; plasterboard ceiling; breeze block walls; concrete floor; tubelight; tempest hotwater tank; Baxi boiler.
Lounge
Wooden door; painted plaster ceiling with coving; painted plaster walls; grey carpeted floor; 2 x crystal/chrome light fitting; 6 x spot lights; 2 x uPVC double glazed window; uPVC double glazed bay window; marble effect fireplace with electric fire; radiator; white plastic power points; stainless steel dimmer.
Kitchen / Diner
uPVC French doors; wooden door; ceiling painted plaster; painted plaster walls; tiled splash back; tiled flooring (underfloor heating); 14 x spot lights; 2 x Velux double glazed windows; uPVC double glazed window; white plastic power points; grey wooden cupboards; Granite worksurface; 1.5 stainless steel sink; 5 pan stainless steel gas hob; double oven; microwave; Samsung fridge freezer; Bosch dishwasher.
Utility Room
Wooden door; uPVC glazed door; ceiling and walls painted plaster; tiled flooring (underfloor heating); ceiling attached light fitting; Granite worksurface; wooden cupboards.
Landing
Carpeted stairs and landing; ceiling painted plaster with coving; painted plaster walls; 2 x 3 bulb light fitting; uPVC double glazed window; white plastic power points.
Bedroom 1
Wooden door; ceiling painted plaster with coving; painted plaster walls; wallpapered walls; grey carpeted floor; 2 x 3 bulb light fitting; uPVC double glazed French doors with Juliet balcony; white plastic power points; tall radiator; built in wardrobe.
En-Suite
Wooden door; ceiling painted plaster; tiled walls and flooring; ceiling attached light fitting; uPVC double glazed window; white plastic shaver point; acrylic bathtub with chrome shower fittings; ceramic toilet and wash basin; ladder radiator.
Bedroom 2
Wooden door; ceiling painted plaster with coving; painted plaster walls; wallpapered walls; grey carpeted floor; crystal/chrome light fitting; uPVC double glazed window; white plastic power points; radiator; built in wardrobe.
Bedroom 3
Wooden door; ceiling painted plaster with coving; painted plaster walls; wallpapered walls; grey carpeted floor; 1 x 5 bulb chrome light fitting; uPVC double glazed window; white plastic power points; radiator; built in wardrobe.
Bathroom
Wooden door; ceiling painted plaster; tiled walls and flooring; ceiling attached light fitting; uPVC double glazed window; white plastic shaver point; acrylic bathtub; ceramic toilet and wash basin; shower enclosure with chrome fittings; ladder radiator.
- COUNCIL TAXA payment made to your local authority in order to pay for local services like schools, libraries, and refuse collection. The amount you pay depends on the value of the property.Read more about council Tax in our glossary page.
- Band: D
- PARKINGDetails of how and where vehicles can be parked, and any associated costs.Read more about parking in our glossary page.
- Yes
- GARDENA property has access to an outdoor space, which could be private or shared.
- Yes
- ACCESSIBILITYHow a property has been adapted to meet the needs of vulnerable or disabled individuals.Read more about accessibility in our glossary page.
- Ask agent
Energy performance certificate - ask agent
Longridge Road, Preston, PR2
Add an important place to see how long it'd take to get there from our property listings.
__mins driving to your place
Your mortgage
Notes
Staying secure when looking for property
Ensure you're up to date with our latest advice on how to avoid fraud or scams when looking for property online.
Visit our security centre to find out moreDisclaimer - Property reference ZMichaelBailey0003498496. The information displayed about this property comprises a property advertisement. Rightmove.co.uk makes no warranty as to the accuracy or completeness of the advertisement or any linked or associated information, and Rightmove has no control over the content. This property advertisement does not constitute property particulars. The information is provided and maintained by Michael Bailey, Powered by Keller Williams, Preston. Please contact the selling agent or developer directly to obtain any information which may be available under the terms of The Energy Performance of Buildings (Certificates and Inspections) (England and Wales) Regulations 2007 or the Home Report if in relation to a residential property in Scotland.
*This is the average speed from the provider with the fastest broadband package available at this postcode. The average speed displayed is based on the download speeds of at least 50% of customers at peak time (8pm to 10pm). Fibre/cable services at the postcode are subject to availability and may differ between properties within a postcode. Speeds can be affected by a range of technical and environmental factors. The speed at the property may be lower than that listed above. You can check the estimated speed and confirm availability to a property prior to purchasing on the broadband provider's website. Providers may increase charges. The information is provided and maintained by Decision Technologies Limited. **This is indicative only and based on a 2-person household with multiple devices and simultaneous usage. Broadband performance is affected by multiple factors including number of occupants and devices, simultaneous usage, router range etc. For more information speak to your broadband provider.
Map data ©OpenStreetMap contributors.




