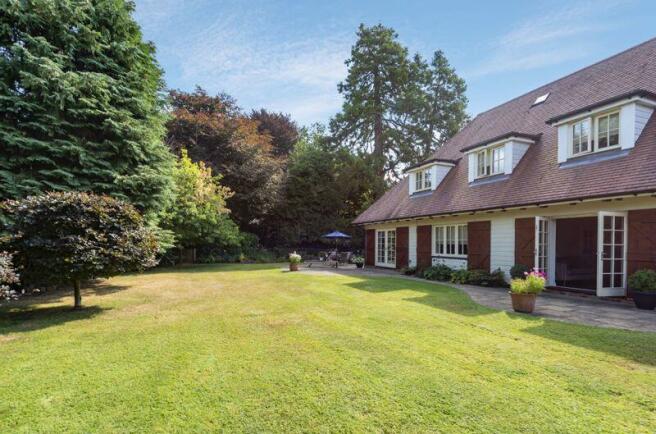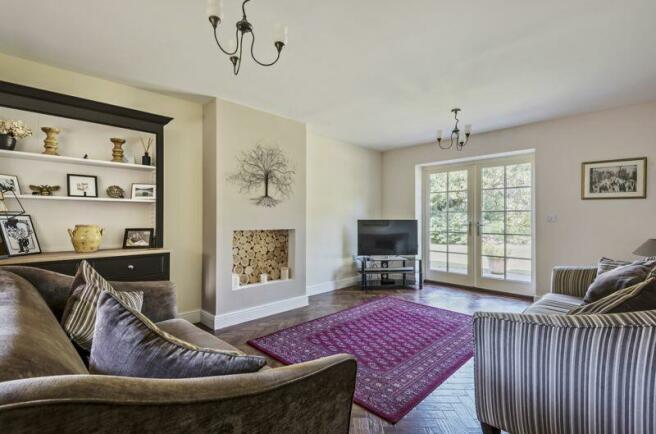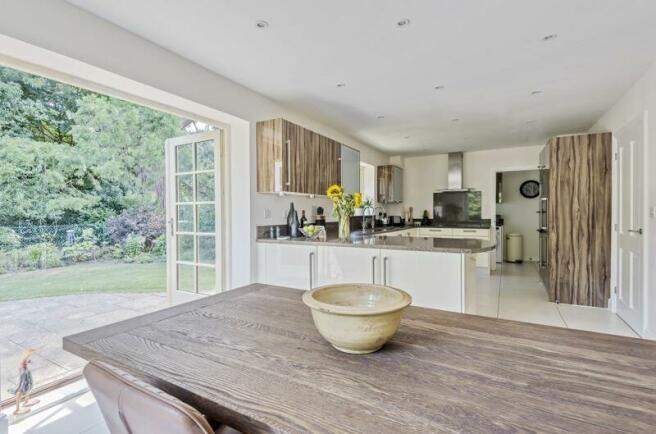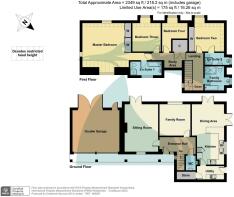Henbury Manor, Elham

- BEDROOMS
4
- BATHROOMS
3
- SIZE
Ask agent
- TENUREDescribes how you own a property. There are different types of tenure - freehold, leasehold, and commonhold.Read more about tenure in our glossary page.
Freehold
Key features
- Executive family home positioned within an exclusive courtyard development
- Rural location
- Four bedrooms
- Two en suites and a family bathroom
- Double Garage
- Large established gardens
Description
Situation
The property is situated on the Henbury Manor courtyard development in a unique rural location, surrounded by the Kent countryside in an area designated an Area of Outstanding Natural Beauty. For every day needs the property is served by a number of villages in the vicinity, including Swingfield, Elham and Hawkinge. There is a wealth of walks, rides and cycle routes in the immediate area and the Cathedral City of Canterbury is within easy driving distance to the north providing a wide range of shopping, recreational and educational facilities. The port of Dover and Channel Tunnel at Folkestone are both within easy driving distance with the High Speed Rail Link reducing travel time from Folkestone to London St Pancras via Ashford to some 53 minutes!
The Property
This is an attractive, modern, executive house built around eleven years ago of traditional brick construction in a courtyard development of only six properties. It has a contemporary feel throughout, allowing natural light into all the rooms while the exterior is in keeping with its rural surroundings. The ground floor has a charming sitting room with a feature fireplace and French doors, a family room, cloakroom/wc and a superb kitchen/dining room beautifully fitted with cream and walnut units incorporating granite worktops, Siemens fridge/freezer, microwave, full size wine fridge, dishwasher, double oven and Induction hob, off here is a useful utility room, door to the outside and a deep walk-in store cupboard. Upstairs are four generous bedrooms two with en-suite facilities plus a family bathroom, all excellently fitted with white contemporary sanitary ware including double ended baths, showers, concealed cistern wc, wall mirrors, wall mounted wash hand basin, shaver...
Covered Entrance
Entrance Hall
13' 10'' x 6' 10'' (4.21m x 2.08m)
with stairs to first floor and doors leading to all downstairs rooms.
Sitting Room
18' 4'' x 12' 11'' (5.58m x 3.93m)
Family Room
12' 2'' x 11' 11'' (3.71m x 3.63m)
Kitchen/Dining Room
23' 5'' x 12' 5'' (7.13m x 3.78m)
Cloakroom/WC
Utility Room
10' 7'' x 5' 2'' (3.22m x 1.57m)
First Floor Landing
Master Bedroom
18' 11'' x 16' 4'' (5.76m x 4.97m)
En Suite Bath & Shower Room
12' 2'' x 5' 4'' (3.71m x 1.62m)
Bedroom 2
11' 5'' x 10' 11'' (3.48m x 3.32m)
En Suite Shower Room
7' 5'' x 4' 8'' (2.26m x 1.42m)
Bedroom 3
11' 1'' x 11' 0'' (3.38m x 3.35m)
Bedroom 4
9' 9'' x 6' 0'' (2.97m x 1.83m)
Family Bathroom
9' 3'' x 7' 5'' (2.82m x 2.26m)
Double Garage
18' 2'' x 16' 0'' (5.53m x 4.87m)
Outside
A neat lawn borders a generous sun terrace with established plants and trees offering some much-needed shade, as the orientation of this garden allows full sun most of the day and early evening.
A further area of garden and woodland can be found through a picket gate where you will also find a shed and wood store. This additional garden space is for the sole use of the property, however, it is owned by The Henbury Manor Estate.
The double garage is attached to the property and has one remote opening door and a further up and over door to the front, while double doors plus a single door give access to the rear garden. Power and light connected as well as an external tap.
Services
Mains water and electricity connected. Private drainage. Air source heat pump central heating and hot water system. Under floor heating. PIR lighting to the front of the property and switched lighting to the rear of the property. Full SSAIB alarm system. Mains wired smoke detectors. TV and satellite points to all main rooms.
There is a maintenance charge to Henbury Manor Estate and for the period June 2024 - 2025 this is expected to be approximately £750 for the year. For further information contact the Agents.
Brochures
Property BrochureFull Details- COUNCIL TAXA payment made to your local authority in order to pay for local services like schools, libraries, and refuse collection. The amount you pay depends on the value of the property.Read more about council Tax in our glossary page.
- Band: G
- PARKINGDetails of how and where vehicles can be parked, and any associated costs.Read more about parking in our glossary page.
- Yes
- GARDENA property has access to an outdoor space, which could be private or shared.
- Yes
- ACCESSIBILITYHow a property has been adapted to meet the needs of vulnerable or disabled individuals.Read more about accessibility in our glossary page.
- Ask agent
Henbury Manor, Elham
Add your favourite places to see how long it takes you to get there.
__mins driving to your place
Your mortgage
Notes
Staying secure when looking for property
Ensure you're up to date with our latest advice on how to avoid fraud or scams when looking for property online.
Visit our security centre to find out moreDisclaimer - Property reference 11490154. The information displayed about this property comprises a property advertisement. Rightmove.co.uk makes no warranty as to the accuracy or completeness of the advertisement or any linked or associated information, and Rightmove has no control over the content. This property advertisement does not constitute property particulars. The information is provided and maintained by Colebrook Sturrock, Hawkinge. Please contact the selling agent or developer directly to obtain any information which may be available under the terms of The Energy Performance of Buildings (Certificates and Inspections) (England and Wales) Regulations 2007 or the Home Report if in relation to a residential property in Scotland.
*This is the average speed from the provider with the fastest broadband package available at this postcode. The average speed displayed is based on the download speeds of at least 50% of customers at peak time (8pm to 10pm). Fibre/cable services at the postcode are subject to availability and may differ between properties within a postcode. Speeds can be affected by a range of technical and environmental factors. The speed at the property may be lower than that listed above. You can check the estimated speed and confirm availability to a property prior to purchasing on the broadband provider's website. Providers may increase charges. The information is provided and maintained by Decision Technologies Limited. **This is indicative only and based on a 2-person household with multiple devices and simultaneous usage. Broadband performance is affected by multiple factors including number of occupants and devices, simultaneous usage, router range etc. For more information speak to your broadband provider.
Map data ©OpenStreetMap contributors.







