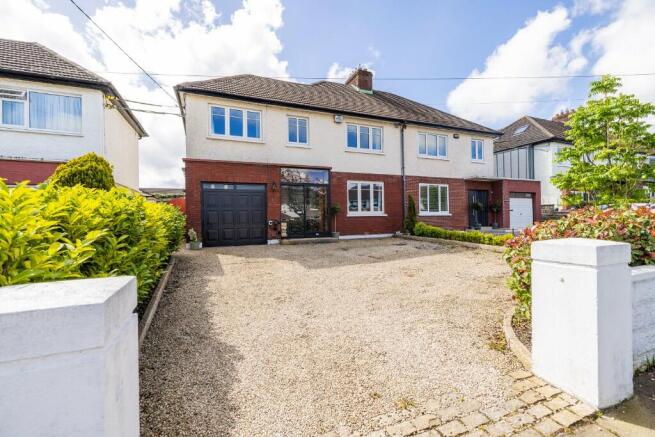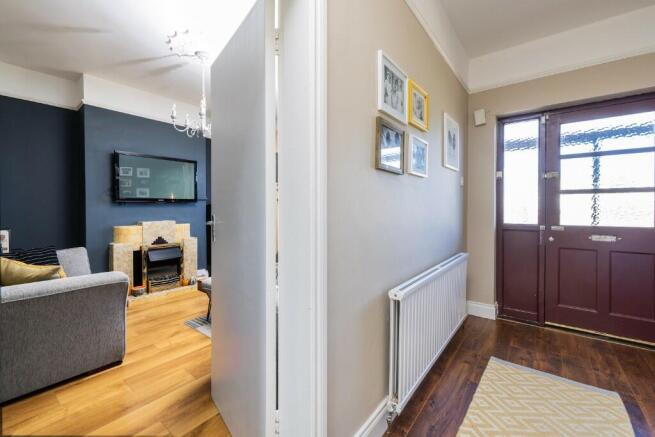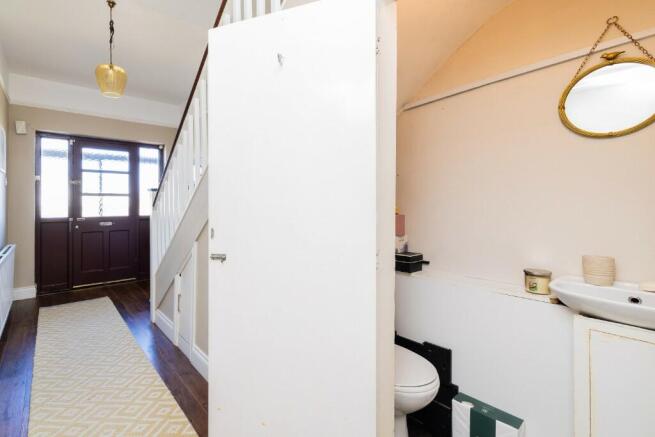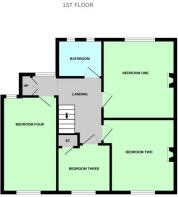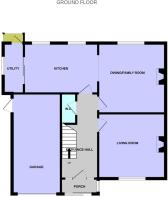Dundrum, Dublin, Ireland
- PROPERTY TYPE
Semi-Detached
- BEDROOMS
4
- BATHROOMS
2
- SIZE
1,238 sq ft
115 sq m
Key features
- Updated and extended family home with modern facilities.
- Triple glazed PVC windows.
- Full P.P for large extension, details on request.
- Side entrance leading to lovely south facing rear garden.
- Generous off-street parking
- GFCH
- Floor area 115 sq. m. (1,238 sq. ft.) approx. excl. Garage 15.3 sq. m. (165 sq. ft.) approx.
Description
For Sale by Private Treaty
Well set back off tree lined Barton Road East lies this handsome extended, four bedroom semi-detached home with the much sought after family sized south facing garden. Its current owners have carefully modernized and updated their home with considerable taste and flair, yet it retains all the charm and character of its time (built in 1952) with its high ceilings, picture rails and original tiled fireplaces. The result is a perfect balance of old and new with well-proportioned light filled accommodation. No 87 is presented in excellent and appealing decorative order with a classic contemporary interior with further potential to extend to the rear/integrate the garage (subject to P.P.).
Offering convenience to a family's daily living, Number 87 is well located within walking distance of the LUAS, excellent local shopping in Churchtown, and at the much acclaimed Dundrum Town Centre and its associated leisure facilities. There is a wide selection of primary and secondary schools nearby and the parklands of Marley and St Enda's are just minutes away as is the wonderful Overend Airfield Estate and Meadowbrook Leisure Centre. There is a selection of bus routes to the city, UCD and beyond and the M50 is very accessible.
ACCOMMODATION
PORCH
With sliding door and original front door leading to;
HALL
Welcoming hall with picture rail, laminate flooring, original staircase with attractive painted balusters and timber hand rail, access to under stairs storage and;
GUEST WC
With w.h.b and w.c.
LIVING ROOM
3.78m x 3.63m
Bright and airy overlooking front garden with picture rail, oak flooring and the original "art deco" style tiled fireplace providing a focal point for this comfortable room.
DINING / FAMILY ROOM
3.92m x 3.78m
Overlooking the rear garden, with oak flooring, with matching fireplace -a great family space, open to;
KITCHEN
4.15m x 2.82m
Twin windows overlooking rear garden, with oak flooring carried through, with contemporary Shaker style painted floor and wall mounted units, breakfast bar, with built-in gas hob with tiled splash back, concealed extractor unit, built-in double oven, integrated dishwasher, space for fridge / freezer, double bowl sink with swan neck tap. Access via glazed sliding door to;
UTILITY
2.64m x 1.16m
Plumbed for washing machine and dryer (stackable) with matching Shaker style kitchen fittings and door to rear garden.
GARAGE
5.63m x 2.72m
With up and over garage door and accessible from rear garden. Great potential to incorporate into the main house (subject to P. P.)
FIRST FLOOR
LANDING
Bright and airy with south facing window, access to Hot Press and attic space.
BEDROOM ONE
3.93m x 3.70m
This is the principal double room to the rear, with picture rail, original tongued and grooved floorboards, built- in wardrobes on either side of original tiled fireplace.
BEDROOM TWO
3.70m x 3.63 max.
This is also a double room -to the front, with picture rail, original tongued and grooved floorboards and built -in wardrobes on either side of the fireplace.
BEDROOM THREE
2.65m x 2.39m
This is a single room overlooking front garden with tongued and grooved flooring, built-in storage press - presently used as a home office.
BEDROOM FOUR
4.81m x 2.65m
Another double room, with dual aspect with timber flooring.
BATHROOM
Fully tiled with contemporary suite comprising; corner shower cubicle, w.c., pedestal mounted w.h.b and chrome towel radiator.
GARDENS
To the front there is a generous gravelled driveway offering good off street parking, which is bordered with perimeter hedging. A side entrance provides access to the much sought after south facing rear garden which is mostly in lawn - perfect for children's play. There are raised planter beds along the boundary walls and shrubs dotted along the perimeter. There is a patio area accessed from the kitchen and a concrete storage / and wc shed. This is a great garden for entertaining for young and old alike with the added bonus of a storage shed converted to your own personal BAR!
BER E2
Number
Output 369.23 kWh/m2/yr.
Brochures
Brochure 1Dundrum, Dublin, Ireland
NEAREST AIRPORTS
Distances are straight line measurements- Dublin(International)9.9 miles
- Waterford(International)84.2 miles
- Belfast(International)95.1 miles

Advice on buying Irish property
Learn everything you need to know to successfully find and buy a property in Ireland.
Notes
This is a property advertisement provided and maintained by Beirne & Wise, Dublin (reference 87BartonRoadEast) and does not constitute property particulars. Whilst we require advertisers to act with best practice and provide accurate information, we can only publish advertisements in good faith and have not verified any claims or statements or inspected any of the properties, locations or opportunities promoted. Rightmove does not own or control and is not responsible for the properties, opportunities, website content, products or services provided or promoted by third parties and makes no warranties or representations as to the accuracy, completeness, legality, performance or suitability of any of the foregoing. We therefore accept no liability arising from any reliance made by any reader or person to whom this information is made available to. You must perform your own research and seek independent professional advice before making any decision to purchase or invest in overseas property.
