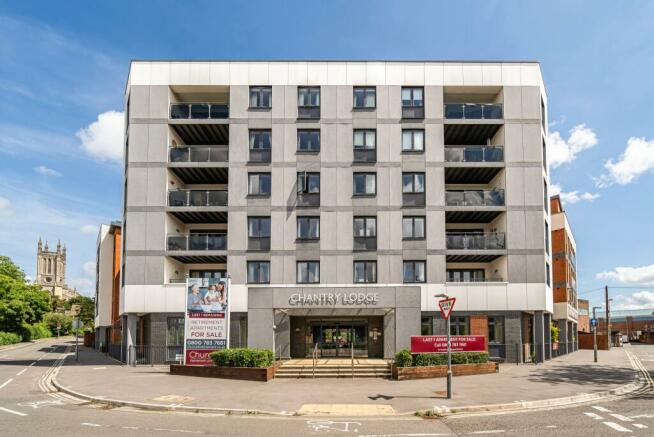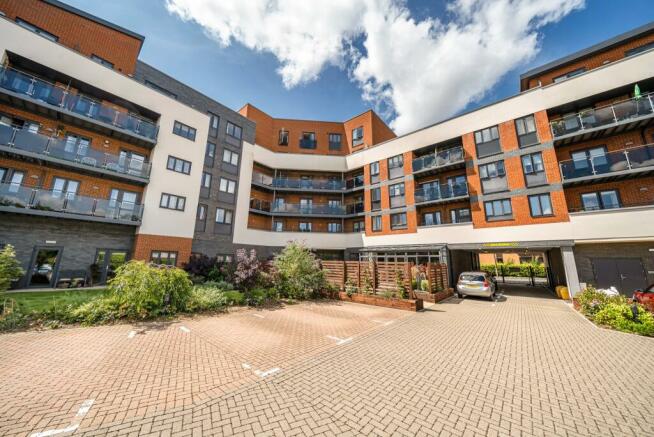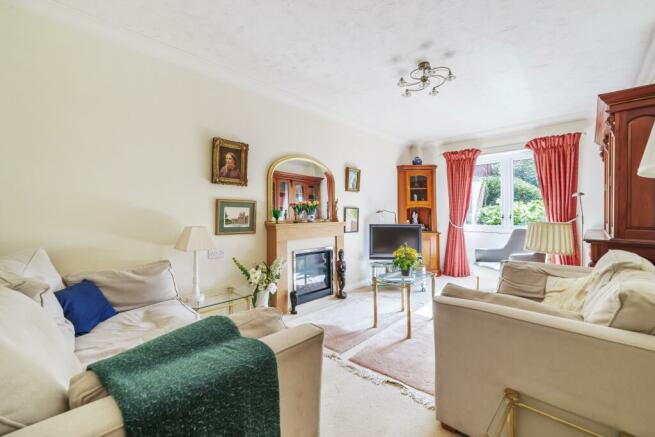
Chantry Lodge, Andover

- PROPERTY TYPE
Ground Flat
- BEDROOMS
2
- BATHROOMS
2
- SIZE
Ask agent
Key features
- Modern Retirement Flat
- 24 Hour Careline System
- Entrance Hallway
- Kitchen
- Living/Dining Room
- Master Bedroom Suite
- Second Double Bedroom
- Separate Bathroom
- Communal Parking
- Communal Facilities
Description
Austin Hawk are delighted to bring to market this spacious two-bedroomed ground floor retirement flat. With construction completed in 2016, the accommodation offers modern retirement living with communal facilities on-site to compliment a host of local amenities nearby, given the property's location in the heart of Andover. Communal facilities include a 24-hour Careline system, Owners Rooftop Terrace, Wellbeing Suite, Owners Lounge and Kitchen facility, along with a Guest Suite to accommodate visitors. Chantry Lodge has its own on-site manager available five days a week. There is an applicable age requirement at Chantry Lodge with at least one resident required to be over the age of 60, whilst any second resident must be over the age of 55. The accommodation itself comprises entrance hallway with walk-in storage cupboards, kitchen, living/dining room, master bedroom suite, second double bedroom and separate bathroom. Communal parking is to the rear of the building.
LOCATION:
Chantry Street, which starts at the foot of St Mary's church, links Andover's Upper High Street and Marlborough Street with West Street, all one-way thoroughfares. Andover's town centre amenities are literally on the doorstep, whilst Andover College, The Lights theatre, Odeon Cinema, and Leisure Centre are all a short distance away. The mainline railway station runs a direct route to London's Waterloo in just over an hour, whilst the nearby A303 offers good road access to both London and the West Country. Open countryside is never far away from Andover with outlying villages to explore in all directions. Chantry Lodge occupies the site that was from 1550, the home to Chantry Cottage which, following a number of years of deterioration, was painstakingly removed and re-built on a site very close by, in front of St Mary's Church.
OUTSIDE:
There is a communal pedestrian entrance into a foyer on the corner of Chantry Lodge along with gated vehicular access into the courtyard parking area to the rear of the building. A communal garden area is located to the rear of the flat with a patio and an area of lawn bordered by mature hedging and shrubs, all accessible from an external glazed door at the rear of the living/dining room.
ENTRANCE HALLWAY:
Centrally located beyond the front door into the flat and surprisingly spacious. Door to walk-in storage room, currently used as a pantry. Door to walk in airing cupboard housing hot water cylinder, consumer unit and electric meter. Wall mounted heater and wall mounted Careline intercom.
LIVING/DINING ROOM:
External glazed door accessing the patio in the communal garden area to the rear. (3 Chantry Lodge has a private access right to the patio area). Electric fire on stone hearth with matching surround and mantle. Wall mounted heater. Door to:
KITCHEN:
Window to rear. Range of eye and base level cupboards and drawers with worksurfaces over. Inset stainless steel sink and drainer, inset electric hob with extractor over and tiled splashback. Eye level built in oven and grill. Integral dishwasher, integral fridge freezer.
MASTER BEDROOM SUITE:
Good-sized double bedroom with window to front. Wall mounted heater. Double sliding mirrored doors to built-in wardrobe storage. Door to:
EN-SUITE SHOWER ROOM:
Fully tiled. Double walk-in shower cubicle. Concealed cistern WC and vanity hand wash basin with vanity storage cupboard below. Heated towel rail.
BEDROOM TWO:
Double bedroom with window to rear. Wall mounted heater. Feature fireplace with inset electric heater. Currently used as a separate living room by the present owner.
BATHROOM:
Fully tiled. Panelled bath with shower over. Vanity hand wash basin with vanity cupboard storage below. Concealed cistern WC and heated towel rail.
TENURE & SERVICES:
Leasehold with 118 years remaining (125-year lease commenced in 2016). Contact Austin Hawk in regard to the Ground Rent & Service Charge.
Brochures
brochure- COUNCIL TAXA payment made to your local authority in order to pay for local services like schools, libraries, and refuse collection. The amount you pay depends on the value of the property.Read more about council Tax in our glossary page.
- Band: C
- PARKINGDetails of how and where vehicles can be parked, and any associated costs.Read more about parking in our glossary page.
- Yes
- GARDENA property has access to an outdoor space, which could be private or shared.
- Yes
- ACCESSIBILITYHow a property has been adapted to meet the needs of vulnerable or disabled individuals.Read more about accessibility in our glossary page.
- Ask agent
Chantry Lodge, Andover
Add your favourite places to see how long it takes you to get there.
__mins driving to your place
The team at Austin Hawk have over 125 years of experience between them and are fully committed to building a close relationship with their clients by offering a first class service. Their reputation in the area is of paramount importance as they work with you every step of the way from getting your home on the market at the optimum price to negotiating that all important sale.
Your mortgage
Notes
Staying secure when looking for property
Ensure you're up to date with our latest advice on how to avoid fraud or scams when looking for property online.
Visit our security centre to find out moreDisclaimer - Property reference AUHAN_670696. The information displayed about this property comprises a property advertisement. Rightmove.co.uk makes no warranty as to the accuracy or completeness of the advertisement or any linked or associated information, and Rightmove has no control over the content. This property advertisement does not constitute property particulars. The information is provided and maintained by Austin Hawk Estate Agents, Andover. Please contact the selling agent or developer directly to obtain any information which may be available under the terms of The Energy Performance of Buildings (Certificates and Inspections) (England and Wales) Regulations 2007 or the Home Report if in relation to a residential property in Scotland.
*This is the average speed from the provider with the fastest broadband package available at this postcode. The average speed displayed is based on the download speeds of at least 50% of customers at peak time (8pm to 10pm). Fibre/cable services at the postcode are subject to availability and may differ between properties within a postcode. Speeds can be affected by a range of technical and environmental factors. The speed at the property may be lower than that listed above. You can check the estimated speed and confirm availability to a property prior to purchasing on the broadband provider's website. Providers may increase charges. The information is provided and maintained by Decision Technologies Limited. **This is indicative only and based on a 2-person household with multiple devices and simultaneous usage. Broadband performance is affected by multiple factors including number of occupants and devices, simultaneous usage, router range etc. For more information speak to your broadband provider.
Map data ©OpenStreetMap contributors.




