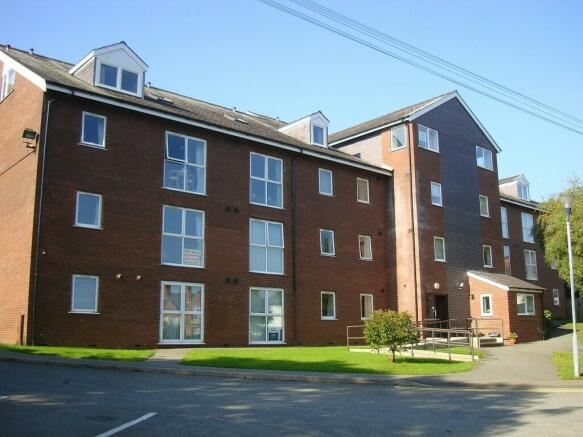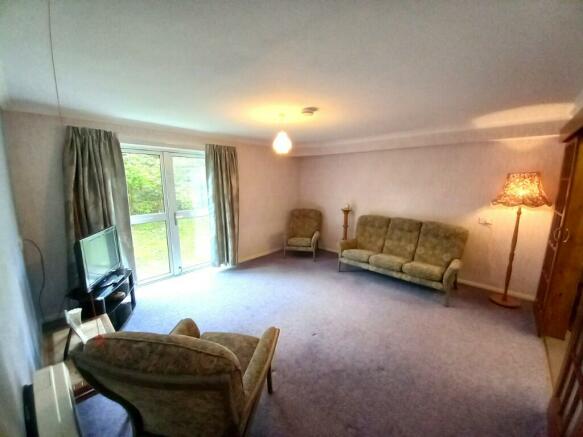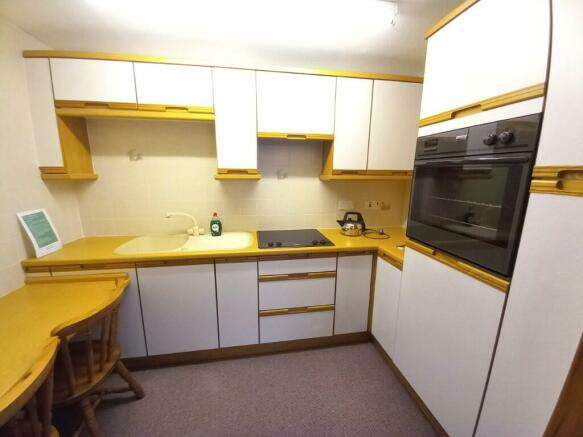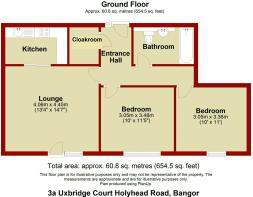Bangor, Gwynedd, LL57

- PROPERTY TYPE
Apartment
- BEDROOMS
2
- BATHROOMS
1
- SIZE
Ask agent
Key features
- RECEPTION HALL
- LARGE CLOAKROOM
- LOUNGE/DINING ROOM
- BREAKFAST KITCHEN
- 2 DOUBLE BEDROOMS
- BATHROOM
- ECONOMY 7 HEATING & UPVC DOUBLE GLAZING
- COMMUNAL PARKING & COMMUNAL GARDENS
Description
Uxbridge Court is of brick/concrete block construction under a pitched slate roof.
DIRECTIONS: From the traffic lights adjacent to the railway station, continue up Holyhead Road for approximately 50 yards and the entrance to Uxbridge Court will then be found on your right hand side. The apartment is situated at ground floor level.
THE ACCOMMODATION COMPRISES:
The apartment is situated at ground floor level and has a front door with a glazed side panel opening into an 'L' shaped
RECEPTION HALL 14' 9" (4.50m) (max) x 9' 2" (2.80m) (max) having an economy 7 night storage heater, a smoke detector alarm and the following rooms off:
CLOAKROOM 5' 10" (1.76m) x 4' 6" (1.38m) having fully tiled walls, fitted shelving, a hanging rail, an insulated Fortic cylinder with dual immersion heaters, electricity meters, consumer units and an internal light.
LOUNGE/DINING ROOM 14' 9" (4.50m) x 13' 3" (4.06m) having an economy 7 night storage heater, a uPVC double glazed French window with a matching side window, a coved ceiling and twin lattice glazed sliding pine doors opening to the
BREAKFAST KITCHEN 9' 9" (2.96m) x 5' 9" (1.78m) with a range of matching base and wall cupboard units having deep pan drawers, a fully integrated fridge, a Stoves built-in eye level fan assisted electric oven/grill, a wood effect breakfast bar and matching rolled edge heat resistant worktops incorporating an inset single drainer sink and an inset Stoves ceramic hob with a fully integrated filter unit over. Fully tiled walls, an extractor fan, a wall mounted electric heater, a heat detector alarm and a fluorescent strip light fitting.
FRONT BEDROOM ONE 11' 6" (3.50m) x 10' 0" (3.06m) having an economy 7 night storage heater and a large uPVC double glazed window.
FRONT BEDROOM TWO 11' 0" (3.38m) x 10' 1" (3.10m) having an economy 7 night storage heater and a uPVC double glazed window.
BATHROOM 9' 6" (2.88m) x 5' 10" (1.78m) having a pale blue suite comprising a tiled panelled bath, a wide fitted vanity unit incorporating a wash hand basin and a WC low suite. Fully tiled walls, an electric wall heater, a wall mirror with a vanity light over incorporating a shaver socket and a timed automatic extractor fan.
COMMUNAL FACILITIES
The development has a COMMUNAL LAUNDRY ROOM situated at ground floor level and this has two washing machines, two tumble driers, a spin drier, drying lines and a fitted worktop having a single drainer stainless steel sink unit with under cupboards and a drawer.
OUTSIDE
Uxbridge Court stands in its own landscaped grounds which have lawned areas, mature trees, shrubs and flower beds together with a seating area and COMMUNAL PRIVATE PARKING.
Uxbridge Court is managed by Prestige Property Management (NW) Ltd. Flats are disposed of through assignment of the lease by the current lessee or their personal representatives and it should be noted that any potential purchaser will need to satisfy the Association's requirements and conditions, the main one's being as follows: a) Occupants have to be of retirement age (over 60) and be capable of living independently. b) The flat must be owner occupied and cannot be sub-let. c) The occupier will be responsible for paying the monthly service charge which, for the twelve months from the 1st April 2024 was £174.39 per month. A schedule of the items which this covers can be seen on request. d) The owner will also be responsible for paying the Deferred Service Charge (1% of the purchase price per year of residence) on disposal of the flat. e) The day to day service charge is payable even when an apartment is unoccupied.
We have not carried out a test on the electrical wiring circuits or any other services connected to the property and we are therefore unable to comment on the condition or adequacy of same.
SERVICES: We are advised by the vendor that mains water, drainage and electricity are connected to the property.
COUNCIL TAX: Band B
TENURE: We are advised by the vendor that the tenure is leasehold - 999 years from 1989.
- COUNCIL TAXA payment made to your local authority in order to pay for local services like schools, libraries, and refuse collection. The amount you pay depends on the value of the property.Read more about council Tax in our glossary page.
- Ask agent
- PARKINGDetails of how and where vehicles can be parked, and any associated costs.Read more about parking in our glossary page.
- Communal
- GARDENA property has access to an outdoor space, which could be private or shared.
- Communal garden
- ACCESSIBILITYHow a property has been adapted to meet the needs of vulnerable or disabled individuals.Read more about accessibility in our glossary page.
- Lateral living,Lift access
Bangor, Gwynedd, LL57
Add an important place to see how long it'd take to get there from our property listings.
__mins driving to your place
Get an instant, personalised result:
- Show sellers you’re serious
- Secure viewings faster with agents
- No impact on your credit score
Your mortgage
Notes
Staying secure when looking for property
Ensure you're up to date with our latest advice on how to avoid fraud or scams when looking for property online.
Visit our security centre to find out moreDisclaimer - Property reference 3a. The information displayed about this property comprises a property advertisement. Rightmove.co.uk makes no warranty as to the accuracy or completeness of the advertisement or any linked or associated information, and Rightmove has no control over the content. This property advertisement does not constitute property particulars. The information is provided and maintained by W Owen, Bangor. Please contact the selling agent or developer directly to obtain any information which may be available under the terms of The Energy Performance of Buildings (Certificates and Inspections) (England and Wales) Regulations 2007 or the Home Report if in relation to a residential property in Scotland.
*This is the average speed from the provider with the fastest broadband package available at this postcode. The average speed displayed is based on the download speeds of at least 50% of customers at peak time (8pm to 10pm). Fibre/cable services at the postcode are subject to availability and may differ between properties within a postcode. Speeds can be affected by a range of technical and environmental factors. The speed at the property may be lower than that listed above. You can check the estimated speed and confirm availability to a property prior to purchasing on the broadband provider's website. Providers may increase charges. The information is provided and maintained by Decision Technologies Limited. **This is indicative only and based on a 2-person household with multiple devices and simultaneous usage. Broadband performance is affected by multiple factors including number of occupants and devices, simultaneous usage, router range etc. For more information speak to your broadband provider.
Map data ©OpenStreetMap contributors.




