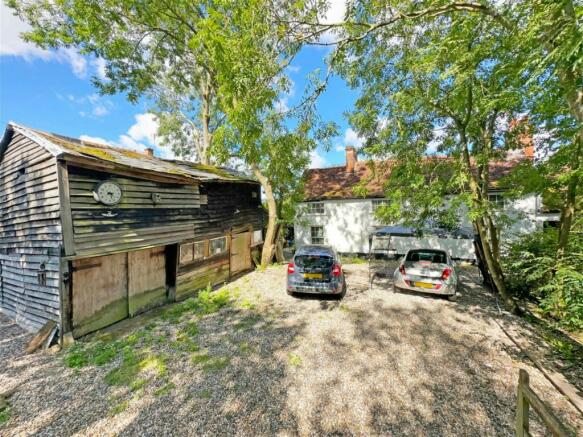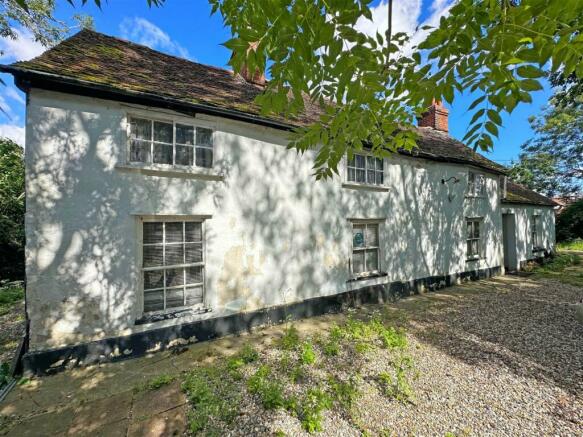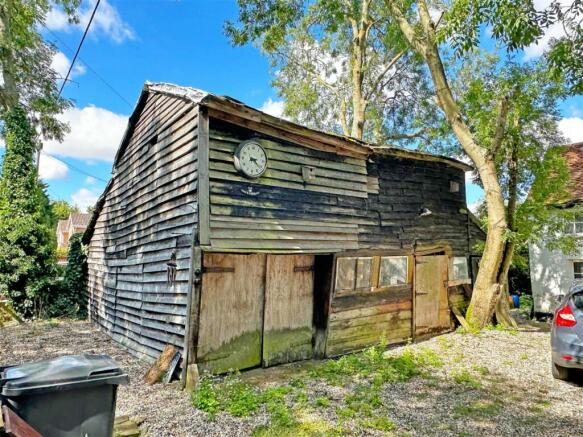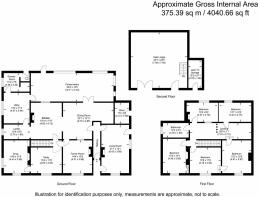High Street Green, Sible Hedingham, Halstead, CO9 3LG

- PROPERTY TYPE
Detached
- BEDROOMS
5
- BATHROOMS
2
- SIZE
4,040 sq ft
375 sq m
- TENUREDescribes how you own a property. There are different types of tenure - freehold, leasehold, and commonhold.Read more about tenure in our glossary page.
Freehold
Key features
- Unique Renovation Project
- Potential Five Bedrooms
- Five Reception Rooms
- Five Fireplaces
- Grade II Listed 17th Century Charm
- Full Of Character
- Third of an Acre Plot
- Cash Buyers Ideally
- Farmland Views Front and Rear
- First Time On Market For Over 40 Years
Description
Quote Ref: DP0213 when requesting further details of this unique and fantastic opportunity to purchase this Grade II Listed former public house in need of renovation. The property is a five-bedroom, five reception room, five fireplace character masterpiece that needs to be brought back to life. The property sits on a third of an acre and has the benefit of a timber framed cart lodge that is ripe for conversion and renovation with the right permissions.
This potentially stunning home is entered via a part glazed front door that takes you into the hallway, this in turn has doors leading to the living room and central dining room. The living room is a great size with the first of the feature fireplaces, a 6 metre room ideal for the family. The dining room will make a great central hub for the home with exposed brickwork walls with visible studwork with doorway openings to the kitchen, conservatory and inner hallway. The kitchen is a character laden room with exposed brick flooring, open brick fireplace with wood burning stove and exposed beams creating a backdrop for the kitchen to be. From the inner hallway there is a family room again with another of the feature fireplaces and exposed beamed ceiling with a window to the front aspect. Next to this room is the study again showcasing the character with another fireplace and window to the front aspects and a door leading into the snug, a fifth reception room for retreating into with the fifth fireplace in this property. From the kitchen there is a larder with exposed brick flooring and wall and ceiling timbers and this then leads into the utility room, again a great space for all the washing and utility needs. To the rear of this part of the house is the shower room with wc and sink. To complete the ground floor accommodation is the vast conservatory that spans a large part of the back of the property, 10 metres long this can be incorporated as part of the square footage.
Stairs rise up to the first floor from the inner hallway and take you to an impressive 26ft landing which showcases some original open studwork and gives access to all of the five potential bedrooms and bathroom. All five bedrooms are double sized all with differing character features whether that is exposed timbers or vaulted ceilings. The room that could house the bathroom is currently an empty room but would make a good-sized bathroom for the home.
The Cartlodge
The cartlodge sits to the front westerly part of the plot and is a timber framed building that could offer possible ancillary accommodation (with planning consent). Currently used as a workshop and store, there are two floors, the main part of the building being 24ft square. A set of double doors and a single doorway gain entry to the building.
Outside:
To the front of the property there is a shingle driveway that leads to the property. There is a treelined boundary to this property with a variety of Ash and Walnut and Mulberry trees, there is a hard standing to the east side of the property that sits in front of the second gateway entrance that is no longer used but could be opened up again. Double five bar gates create the main entrance to the plot. To the side and rear of the property there is garden land that currently houses some livestock but could be turned back into gorgeous formal gardens with some work. To the west of the property is further garden space with a purpose-built shed to the rear. The plot measures approximately 0.3 of an acre.
Services: Mains Electricity. Main Water. Private Septic Tank Drainage. Braintree Council Tax Band E.
‘Listed Buildings Entry - Listing NGR: TL
House, formerly a public house. C17 or earlier with later alterations and additions. Timber framed and plastered. Red plain tiled roof. Left and external right red brick chimney stacks. Two storeys with single storey extension to right. Three window range of vertical and horizontal sliding sashes with glazing bars. Recessed porch to right extension with two C20 half glazed doors. Jowled storey posts and stop chamfered beams to ground and first floors.’
- COUNCIL TAXA payment made to your local authority in order to pay for local services like schools, libraries, and refuse collection. The amount you pay depends on the value of the property.Read more about council Tax in our glossary page.
- Band: E
- LISTED PROPERTYA property designated as being of architectural or historical interest, with additional obligations imposed upon the owner.Read more about listed properties in our glossary page.
- Listed
- PARKINGDetails of how and where vehicles can be parked, and any associated costs.Read more about parking in our glossary page.
- Yes
- GARDENA property has access to an outdoor space, which could be private or shared.
- Private garden
- ACCESSIBILITYHow a property has been adapted to meet the needs of vulnerable or disabled individuals.Read more about accessibility in our glossary page.
- Ask agent
Energy performance certificate - ask agent
High Street Green, Sible Hedingham, Halstead, CO9 3LG
Add your favourite places to see how long it takes you to get there.
__mins driving to your place
Your mortgage
Notes
Staying secure when looking for property
Ensure you're up to date with our latest advice on how to avoid fraud or scams when looking for property online.
Visit our security centre to find out moreDisclaimer - Property reference S673364. The information displayed about this property comprises a property advertisement. Rightmove.co.uk makes no warranty as to the accuracy or completeness of the advertisement or any linked or associated information, and Rightmove has no control over the content. This property advertisement does not constitute property particulars. The information is provided and maintained by eXp UK, South East. Please contact the selling agent or developer directly to obtain any information which may be available under the terms of The Energy Performance of Buildings (Certificates and Inspections) (England and Wales) Regulations 2007 or the Home Report if in relation to a residential property in Scotland.
*This is the average speed from the provider with the fastest broadband package available at this postcode. The average speed displayed is based on the download speeds of at least 50% of customers at peak time (8pm to 10pm). Fibre/cable services at the postcode are subject to availability and may differ between properties within a postcode. Speeds can be affected by a range of technical and environmental factors. The speed at the property may be lower than that listed above. You can check the estimated speed and confirm availability to a property prior to purchasing on the broadband provider's website. Providers may increase charges. The information is provided and maintained by Decision Technologies Limited. **This is indicative only and based on a 2-person household with multiple devices and simultaneous usage. Broadband performance is affected by multiple factors including number of occupants and devices, simultaneous usage, router range etc. For more information speak to your broadband provider.
Map data ©OpenStreetMap contributors.




