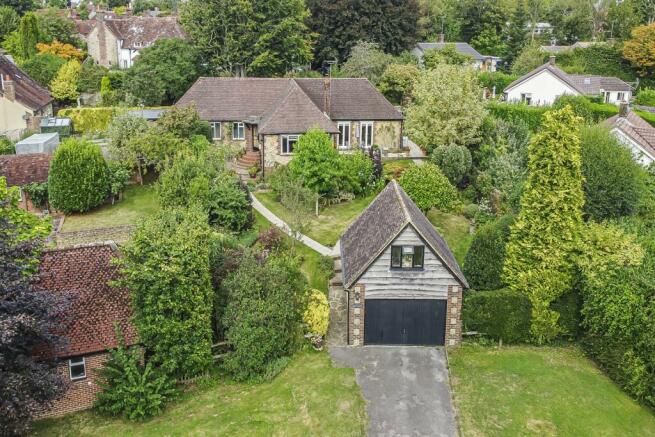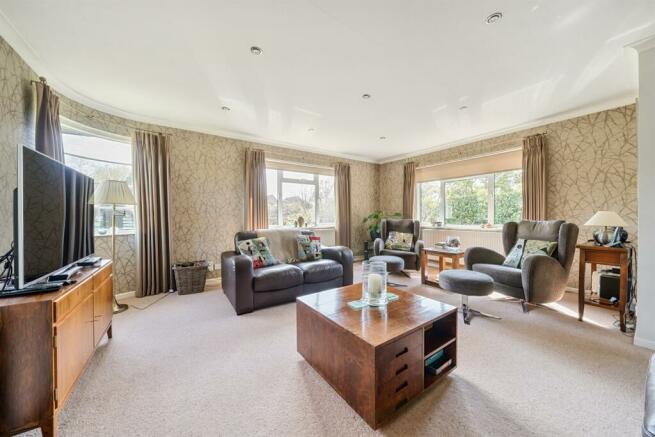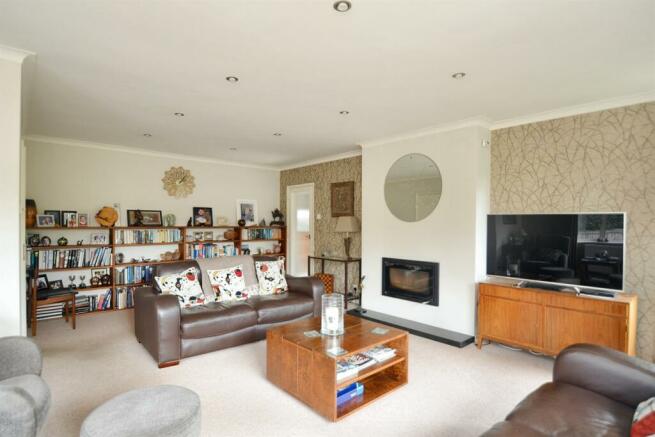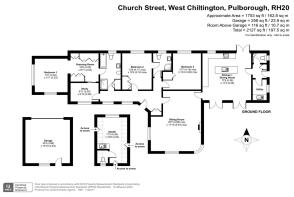
Church Street, West Chiltington, West Sussex, RH20

- PROPERTY TYPE
Detached Bungalow
- BEDROOMS
4
- BATHROOMS
2
- SIZE
Ask agent
- TENUREDescribes how you own a property. There are different types of tenure - freehold, leasehold, and commonhold.Read more about tenure in our glossary page.
Freehold
Key features
- EXTENDED AND IMPROVED
- HEART OF THE OLD VILLAGE
- OFFERS A HIGH DEGREE OF PRIVACY AND SECLUSION
- BEAUTIFUL GARDENS TO ALL SIDES
- USEFUL STUDIO ABOVE GARAGE
- VENDOR SUITED
Description
ACCOMMODATION
Entrance hall * Sitting room * Kitchen/dining room * Utility room * WC * Principal bedroom suite with dressing room and en-suite bathroom, study/bedroom * Two further double bedrooms * Jack and Jill shower room * Detached double garage * Studio over garage with power, light and WC * Shed with power and light * Potting shed * Greenhouse with power and water * EPC rating D
DESCRIPTION
This attractive mid-century bungalow with stone and brick elevations that has been extended and improved, in keeping with the period, by the current owners. At the heart of old West Chiltington, this properties elevated position provides privacy and some wonderful views of the village. It is surrounded on all sides by well maintained and established gardens. The property benefits from a useful studio/workroom above the garage.
An original oak front door leads to the entrance hall with bedrooms to the left and living accommodation to the right. The generous dual aspect sitting room has a modern cassette wood burner and a curved feature window with a fabulous outlook across the front garden. A door leads into the bespoke kitchen. This light and airy room is also double aspect with two sets of French doors onto a terrace and a further set leading into the rear garden. There are integral appliances including an American fridge freezer, eyelevel oven and microwave, ceramic hob and dishwasher. The dining area with views onto the garden, can easily accommodate twelve people. An internal door to a lobby with utility room and WC leads into a side garden. To the far left of the property is the principal bedroom suite. Another spacious area which is currently configured to form a study/bedroom, a dressing room with fitted wardrobes and a large double aspect bedroom. This adjoins a piggyback main bathroom which is fully tiled and has a white arte deco style suite comprising a bath, bidet and walk in shower and leads back into the hallway. A generous double bedroom with built in wardrobe is ensuite to a fully tiled piggyback shower room and there is a further large bedroom with built in storage.
OUTSIDE
An area of hard standing provides off road parking for multiple vehicles and leads to the detached double garage with electric up and over door with personal door to the rear and steps up to the studio with wc and sink. This is currently arranged as an art room.
The current owners have created and maintained the beautiful well-established gardens. They provide multiple opportunities to enjoy the peace and tranquillity of this fabulous location. Taking the path to the left leads to the front door via a set of semicircular brick steps and then on to a concealed area which is currently laid out as a vegetable plot. It has a shed and greenhouse with power and water. This area has potential for extending the bungalow STPP. The path to the right leads to a small terrace and the side entrance and then into the raised and enclosed rear garden which has a small patio area and is laid to lawn with shrubs, flowers and a wooden shed. The stunning front garden is laid to lawn and landscaped with a variety of mature trees and shrubs
AGENT'S NOTE
An internal inspection is highly recommended to appreciate this unique characterful home and its position within this incredibly popular community.
Brochures
Brochure- COUNCIL TAXA payment made to your local authority in order to pay for local services like schools, libraries, and refuse collection. The amount you pay depends on the value of the property.Read more about council Tax in our glossary page.
- Band: F
- PARKINGDetails of how and where vehicles can be parked, and any associated costs.Read more about parking in our glossary page.
- Yes
- GARDENA property has access to an outdoor space, which could be private or shared.
- Yes
- ACCESSIBILITYHow a property has been adapted to meet the needs of vulnerable or disabled individuals.Read more about accessibility in our glossary page.
- Ask agent
Church Street, West Chiltington, West Sussex, RH20
Add your favourite places to see how long it takes you to get there.
__mins driving to your place



GL & Co, the multi award winning and licensed estate agent, is a key player in the Sussex property market. It is the philosophy of our firm to be better today than we were yesterday. In a competitive marketplace we know that we have to work harder than our competitors to achieve greater efficiency and strive to continue to be the leader in our field.
GL & Co have been selling, letting and buying all types of property; flats, houses and country estates and farms; for clients in the towns and villages of Pulborough and Storrington for over 25 years. The Company is renowned for handling some of the finest houses and homes in Sussex, and we consistently receive excellent feedback from our clients.
Your mortgage
Notes
Staying secure when looking for property
Ensure you're up to date with our latest advice on how to avoid fraud or scams when looking for property online.
Visit our security centre to find out moreDisclaimer - Property reference 76246. The information displayed about this property comprises a property advertisement. Rightmove.co.uk makes no warranty as to the accuracy or completeness of the advertisement or any linked or associated information, and Rightmove has no control over the content. This property advertisement does not constitute property particulars. The information is provided and maintained by GL & Co, Storrington. Please contact the selling agent or developer directly to obtain any information which may be available under the terms of The Energy Performance of Buildings (Certificates and Inspections) (England and Wales) Regulations 2007 or the Home Report if in relation to a residential property in Scotland.
*This is the average speed from the provider with the fastest broadband package available at this postcode. The average speed displayed is based on the download speeds of at least 50% of customers at peak time (8pm to 10pm). Fibre/cable services at the postcode are subject to availability and may differ between properties within a postcode. Speeds can be affected by a range of technical and environmental factors. The speed at the property may be lower than that listed above. You can check the estimated speed and confirm availability to a property prior to purchasing on the broadband provider's website. Providers may increase charges. The information is provided and maintained by Decision Technologies Limited. **This is indicative only and based on a 2-person household with multiple devices and simultaneous usage. Broadband performance is affected by multiple factors including number of occupants and devices, simultaneous usage, router range etc. For more information speak to your broadband provider.
Map data ©OpenStreetMap contributors.





