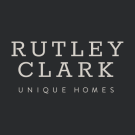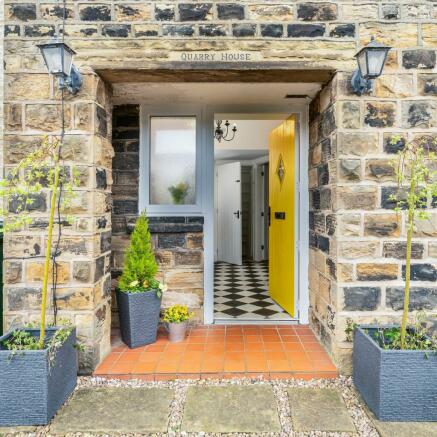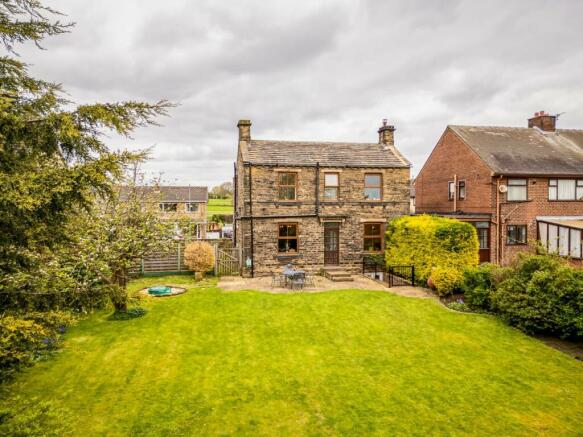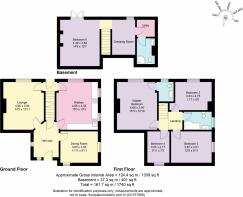Quarry House, Quarryfields, Mirfield

- PROPERTY TYPE
Detached
- BEDROOMS
5
- BATHROOMS
3
- SIZE
1,335 sq ft
124 sq m
- TENUREDescribes how you own a property. There are different types of tenure - freehold, leasehold, and commonhold.Read more about tenure in our glossary page.
Freehold
Key features
- Characterful period home
- Five Bedrooms
- Three bathrooms
- Two large reception rooms plus breakfast kitchen and utility room
- Large gardens to rear and side
- Ample off street parking for mulitple vehicles
- Fully refurbished
Description
Stone built splendour
A prominent home along the lane, Quarry House stands proudly; a striking stone-built Victorian home, originally the quarry master's home at its time of construction in 1888. Perfectly poised for easy access to local schools and to both country walks and city amenities, Quarry House is an all-encompassing family home, offering the best of both worlds.
OWNER QUOTE: "We're in a quiet area which is ideal for families."
With parking for a vehicle on the recently installed Yorkshire stone paving, and space for another three or four vehicles on the grass area, there is also ample on-street parking available.
Reloved and renovated
Emanating period charm at first glance, Quarry House is a home whose traditional stone-built façade belies its easy flow, updated living within.
A home reloved and respectfully restored by its current owners, Quarry House has been the fortunate recipient of numerous upgrades under their tenure, whilst retaining its original charm.
Improvements have seen the installation of a new flat roof in 2023, a cellar conversion to create four new rooms on the lower level, alongside the excavation of a stairway to provide independent access to the cellar from the garden, for future proofing and potential rental of this section of the home as a self-contained apartment.
Rooms have been opened up, original York stone has been uncovered, walls have been replastered and a whole scheme of fresh décor has featured throughout.
Welcome home
From beneath the shelter of the portico, make your way indoors, via the zesty lemon-yellow front door, emerging into the entrance hall, where traditional monochrome tiles extend underfoot.
Spacious and homely, spy the beauty of the original features that can be found throughout Quarry House. On the right, light streams in through large windows to two sides in the formal dining room. A versatile space, this can also serve as a playroom, with wood flooring underfoot.
The heart of the home, step through into the warm and welcoming kitchen, whose handsome Yorkshire stone flagged floor was recently discovered and uncovered by the current owners, harmonising perfectly with the exposed brick inglenook, within which the oven and hob can be found, with extractor above.
Heart of the home
A sociable hub, offering incredible views out over the spacious garden, the kitchen is the heart of the home. Solid wood worktops offer ample preparation space, with plenty of storage available within the stone-coloured cabinetry.
OWNER QUOTE: "The children enjoy watching the squirrels in the garden."
Peace and quiet
Relax and unwind in the sitting room, where original wood floors dating back to 1888 have been restored to an exceptionally high standard. On winter evenings, snuggle up in front of the warmth from the wood-burning stove, nestled beneath its solid wood lintel, and sense the quiet calm of this tranquil room sooth your senses.
Overhead, a chandelier is neatly nestled within its original ceiling rose, with industrial wall lights adding a modern touch to the walls. Large windows frame views out to the garden.
Annex-tra level
Stairs lead down to the lower ground floor, where four modern, redesigned rooms await.
Currently configured as a bedroom, dressing room, utility room and shower room with shower, wash basin and WC, clean, contemporary décor and inset spotlighting create a modern feel on this level.
Consider the potential to create a self-contained annex on this basement level, with separate access through French doors to the garden, it could serve as ideal Airbnb accommodation, a den for older teens or a sophisticated cinema room and bar for the grown-ups.
And so to bed...
Returning to the ground floor, take the stone staircase from the rear of the home up to the first-floor landing, turning left to make your way to a large, light, double bedroom with traditional wood plank flooring, an ornamental fireplace and large window to the rear.
Next door on the left lies the family bathroom, partially tiled to the walls and floor and furnished in a contemporary fashion, with large bath containing overhead shower, vanity unit wash basin and WC. Lots of light streams in through an obscured glass window.
With pretty views out over the side garden, a further double bedroom with original wooden flooring lies to the other side of the bathroom. Bright and neutral in its décor, the high ceilings of this home are showcased to great effect in the upstairs bedrooms.
Sweet dreams
Directly across from the top of the stairs, bedroom four currently serves as a home office, with vistas out over the front garden. Note the handsome hardwood underfoot, stained to match the original flooring for a seamless flow upstairs and down.
A soporific sanctuary, sense the airiness and spaciousness of the master suite, whose double height ceiling amplifies the natural light flowing in through a large window framing views out over the leafy garden.
Character elements including the original ornamental fireplace, wood floors, chandelier and ceiling rose instil a traditional warmth in this warm and inviting bedroom. With storage concealed behind a door, there is also a private ensuite, where fitted furniture accommodates the wash basin and WC offering plenty of storage.
Sunshine, shelter and shade
Outdoors, entertain family and friends in the spacious wraparound garden, where the Yorkshire stone patio is the perfect space for an outdoor sofa, table and chairs.
Dine alfresco and invite family friends over for a barbecue. A garden so spacious, it once accommodated a wedding reception, there is more than enough space for paddling pools and hired bouncy castles for children's parties.
With vast swathes of lawn and mature planting, carpeted in daffodils and bluebells in spring time, summer adds a screen of privacy to the garden at Quarry House, where there is endless scope for hide and seek. Soak up the summer sun on the patio or seek shade beneath the boughs of the mature trees.
Safe and secure, a gated fence separates the side garden and front of the home, with a shed handy for storing your gardening essentials.
OWNER QUOTE: "The garden held 80 people comfortably for our wedding reception."
Quarry House also has had planning permission approved previously (now lapsed) for the construction of a three-bed detached dwelling over three floors on the adjacent plot of land, which could be equally as ideal as a double garage, work from home office or gym.
Out and about
On your doorstep discover a range of excellent pubs, including the family and pet friendly Airedale Heifer. Italian restaurant Capri is just a five-minute walk away with a range of options in nearby Mirfield, whilst beyond, enjoy fantastic views from The Hare and Hounds in Hopton.
Walks await in abundance, with open fields grazed by horses and ponies to the right, and farm fields frequented by sheep and cows nearby. In nearby Mirfield, you can enjoy ambles down alongside the river. Whilst in Mirfield, why not pay a visit to the historic home of Sir Patrick Stewart.
Pick up all your essentials from the local shop at the end of the road, whilst five minutes away there is the Co-op, a Boots chemist, and a Greek takeaway. Within 15 minutes' walk discover a local butcher, whilst in the opposite direction there is a Sainsbury's local, Greggs bakers and a café where you can occasionally enjoy live music.
Families are perfectly placed for schools and nurseries, with a wide range nearby in Mirfield, the closest of which, Crossley Fields Junior and Infants, is a five-minute walk from Quarry House.
Commute with convenience, with rail links from Mirfield linking you with Huddersfield and as far as London. There are also local bus routes at the end of the street, connecting you to Leeds, Huddersfield and Mirfield.
A versatile home, ideal for all generations, and those with a love of the outdoors, with the potential for rental income from the basement level, Quarry House is a unique and embracing period home, with the capacity to bring family and friends together throughout the seasons.
Useful to know...
Fully refurbished by current owners
UPVC double glazing throughout except one entrance door
Gas central heating throughout, combi boiler and new radiators installed in 2022
Mains gas and electricity
Mains water and drainage
Kirklees council
*Please note that photographs of the dining room, bedroom five and dressing room have been digitally enhanced to show how the room might look with furnishings. All flooring, decoration, fixtures and fittings are accurately depicted.
Council Tax Band: E
Tenure: Freehold
Brochures
Brochure- COUNCIL TAXA payment made to your local authority in order to pay for local services like schools, libraries, and refuse collection. The amount you pay depends on the value of the property.Read more about council Tax in our glossary page.
- Band: E
- PARKINGDetails of how and where vehicles can be parked, and any associated costs.Read more about parking in our glossary page.
- Off street
- GARDENA property has access to an outdoor space, which could be private or shared.
- Private garden
- ACCESSIBILITYHow a property has been adapted to meet the needs of vulnerable or disabled individuals.Read more about accessibility in our glossary page.
- Ask agent
Quarry House, Quarryfields, Mirfield
Add an important place to see how long it'd take to get there from our property listings.
__mins driving to your place
Your mortgage
Notes
Staying secure when looking for property
Ensure you're up to date with our latest advice on how to avoid fraud or scams when looking for property online.
Visit our security centre to find out moreDisclaimer - Property reference RS0126. The information displayed about this property comprises a property advertisement. Rightmove.co.uk makes no warranty as to the accuracy or completeness of the advertisement or any linked or associated information, and Rightmove has no control over the content. This property advertisement does not constitute property particulars. The information is provided and maintained by Rutley Clark, Ossett. Please contact the selling agent or developer directly to obtain any information which may be available under the terms of The Energy Performance of Buildings (Certificates and Inspections) (England and Wales) Regulations 2007 or the Home Report if in relation to a residential property in Scotland.
*This is the average speed from the provider with the fastest broadband package available at this postcode. The average speed displayed is based on the download speeds of at least 50% of customers at peak time (8pm to 10pm). Fibre/cable services at the postcode are subject to availability and may differ between properties within a postcode. Speeds can be affected by a range of technical and environmental factors. The speed at the property may be lower than that listed above. You can check the estimated speed and confirm availability to a property prior to purchasing on the broadband provider's website. Providers may increase charges. The information is provided and maintained by Decision Technologies Limited. **This is indicative only and based on a 2-person household with multiple devices and simultaneous usage. Broadband performance is affected by multiple factors including number of occupants and devices, simultaneous usage, router range etc. For more information speak to your broadband provider.
Map data ©OpenStreetMap contributors.




