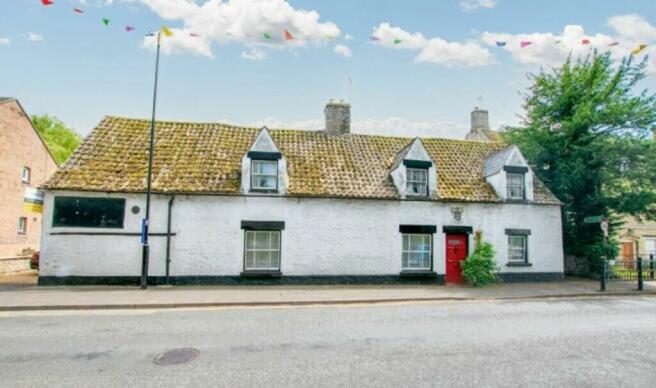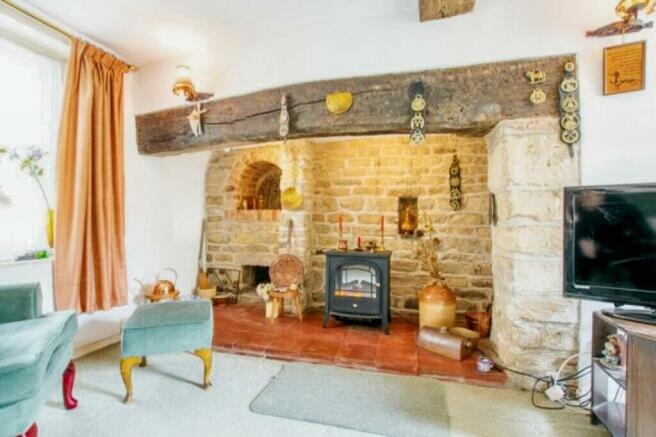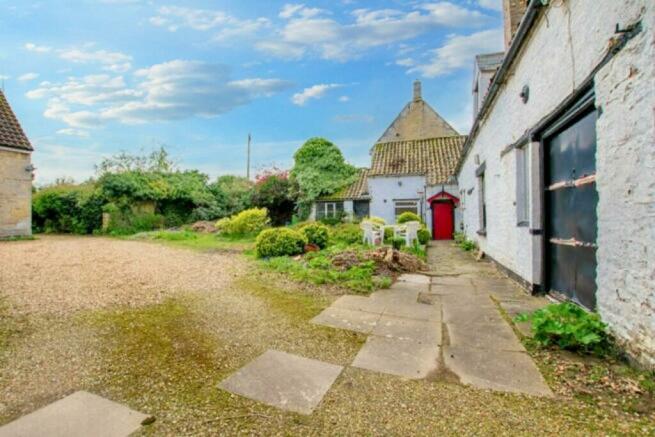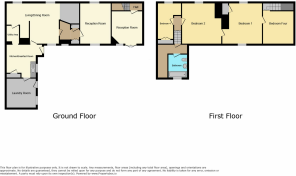
Church View, Church Street, Werrington Village, Peterborough, PE4

- PROPERTY TYPE
Cottage
- BEDROOMS
3
- BATHROOMS
1
- SIZE
1,679 sq ft
156 sq m
- TENUREDescribes how you own a property. There are different types of tenure - freehold, leasehold, and commonhold.Read more about tenure in our glossary page.
Freehold
Key features
- 18th CENTURY GRADE II LISTED
- INGLENOOK FIREPLACE WITH OVEN
- ORIGINAL FEATURES & BEAMS
- REQUIRES FULL REFURBISHMENT
- GAS CENTRAL HEATING
- SOUTH FACING WALLED GARDEN
- DESIRABLE VILLAGE LOCATION
- OVERLOOKING THE CHURCH
- TOTAL FLOOR AREA 156 SQUARE METRES
- COUNCIL TAX BANDING F £3008
Description
Upon entering, one is instantly struck by the timeless elegance and unique architectural features that define this property. The inglenook fireplace complete with a traditional oven stands as a testament to the craftsmanship of a bygone era, while original beams add a rustic appeal that speaks to the cottage's storeyed past. With a total floor area of 156 square metres, there is ample scope to reimagine and revitalise the living spaces, allowing one to create a bespoke interior that harmonises seamlessly with the property's historic fabric.
Although in need of full refurbishment, the cottage benefits from gas central heating, offering modern comfort alongside its period charm. The allure of the property extends beyond its walls, as it enjoys a desirable south-facing walled garden (which needs landscaping) that will serve as a private sanctuary, ideal for moments of relaxation and contemplation.
Situated in a sought-after village location, this cottage overlooks the historic church, providing a constant reminder of the heritage and tradition that permeate the local community. The setting is peaceful and idyllic, offering residents a tranquil escape from the hustle and bustle of every-day life while fostering a strong sense of community spirit.
With a council tax banding of F amounting to £3008 annually, this property presents an enticing investment opportunity for those with a passion for preserving historical architecture and an eye for design. Embrace the challenge of restoring this historic gem to its former glory and create a home that is not only steeped in tradition but also tailored to modern living needs.
In summary, this 18th-century cottage offers a rare chance to own a piece of history in a desirable village location, providing a canvas for creativity and a sanctuary for those seeking to immerse themselves in the charm of yesteryears.
EPC Rating: E
Kitchen
4.24m x 3.68m
Entrance door, window to the side, built in cupboard, sink unit, radiator, wall mounted gas boiler, opening to utility, door to lounge/dining room and door into the laundry room.
Original Laundry Room
3.78m x 3.68m
This room is currently in need of restoration and is being used as a garden storage area. However there is potential to knock through to make a large kitchen breakfast room.
Utility Room
2.11m x 1.63m
A glazed door into the dining room, leading into the lounge.
Lounge/Dining Room
6.65m x 5.15m
Two original oak beams; a large original inglenook fireplace with bread oven on one side; two windows (with window seat) to the front and one window to the rear, two radiators, includes original front door (now sealed up).
Inner Lobby
Window to the rear aspect, Inner lobby with storage cupboards through to the reception room.
Reception Room
5.08m x 3.94m
Windows to front and rear aspect, radiator.
Second Reception Room
This room is in need of restoration and currently used for storage. At one time it was a butchers shop and has an angled fireplace, window to the side, a door to a small hallway with stairs leading to a potential fourth bedroom.
Bedroom One
5.16m x 5.15m
Dormer windows to rear and window to front, built in storage cupboard, original cast iron fireplace, radiator, there is a blocked off door into the potential fourth bedroom.
Bedroom Two
5.15m x 4.85m
Dormer window to the front aspect.
Bedroom Three
5.15m x 2.09m
5.15m (16'11") x 2.09m (6'10") measuring into the wardrobes.
Dormer window to the front.
Bathroom
2.92m x 2.17m
Has own landing and part of a larger room, (currently being used as a L shaped storage area. Window to the rear aspect, three piece suite comprising of panel bath, pedestal wash hand basin, low level WC.
Potential Bedroom Four
5.15m x 3.94m
This area is above what was a butchers shop at one time and still hosts the original butchers wheel. The space has not yet been converted into living accommodation.
Garden
There is a shared entrance and drive with a south facing garden and a courtyard that can also be made into a parking area to the cottage; a further walled garden accessed via an archway in the high stone wall with a wrought iron gate. The walled garden has many shrubs and some trees with a brick retaining wall on the west side.
Parking - Off street
There potential to landscape the back of the property to accommodate 3/4 cars.
- COUNCIL TAXA payment made to your local authority in order to pay for local services like schools, libraries, and refuse collection. The amount you pay depends on the value of the property.Read more about council Tax in our glossary page.
- Band: F
- LISTED PROPERTYA property designated as being of architectural or historical interest, with additional obligations imposed upon the owner.Read more about listed properties in our glossary page.
- Listed
- PARKINGDetails of how and where vehicles can be parked, and any associated costs.Read more about parking in our glossary page.
- Off street
- GARDENA property has access to an outdoor space, which could be private or shared.
- Private garden
- ACCESSIBILITYHow a property has been adapted to meet the needs of vulnerable or disabled individuals.Read more about accessibility in our glossary page.
- Ask agent
Energy performance certificate - ask agent
Church View, Church Street, Werrington Village, Peterborough, PE4
Add your favourite places to see how long it takes you to get there.
__mins driving to your place
Hudson Homes Estate Agents, a trusted and experienced property agency dedicated to providing exceptional service to our clients.. We understand that buying, selling, or renting a property can be a significant decision, which is why our team of experts is here to guide you every step of the way. With a deep understanding of the local property market, we offer a range of services, including property sales, lettings, auctions, and conveyancing, tailored to meet your individual needs. At Hudson Homes Estate Agents, we are committed to providing the highest level of customer service, ensuring that your property journey is as smooth and stress-free as possible.
Your mortgage
Notes
Staying secure when looking for property
Ensure you're up to date with our latest advice on how to avoid fraud or scams when looking for property online.
Visit our security centre to find out moreDisclaimer - Property reference bd626cd0-63a3-48d3-895d-f3e6d3f1c85a. The information displayed about this property comprises a property advertisement. Rightmove.co.uk makes no warranty as to the accuracy or completeness of the advertisement or any linked or associated information, and Rightmove has no control over the content. This property advertisement does not constitute property particulars. The information is provided and maintained by Hudson Homes Estate Agents Ltd, Yaxley. Please contact the selling agent or developer directly to obtain any information which may be available under the terms of The Energy Performance of Buildings (Certificates and Inspections) (England and Wales) Regulations 2007 or the Home Report if in relation to a residential property in Scotland.
*This is the average speed from the provider with the fastest broadband package available at this postcode. The average speed displayed is based on the download speeds of at least 50% of customers at peak time (8pm to 10pm). Fibre/cable services at the postcode are subject to availability and may differ between properties within a postcode. Speeds can be affected by a range of technical and environmental factors. The speed at the property may be lower than that listed above. You can check the estimated speed and confirm availability to a property prior to purchasing on the broadband provider's website. Providers may increase charges. The information is provided and maintained by Decision Technologies Limited. **This is indicative only and based on a 2-person household with multiple devices and simultaneous usage. Broadband performance is affected by multiple factors including number of occupants and devices, simultaneous usage, router range etc. For more information speak to your broadband provider.
Map data ©OpenStreetMap contributors.





