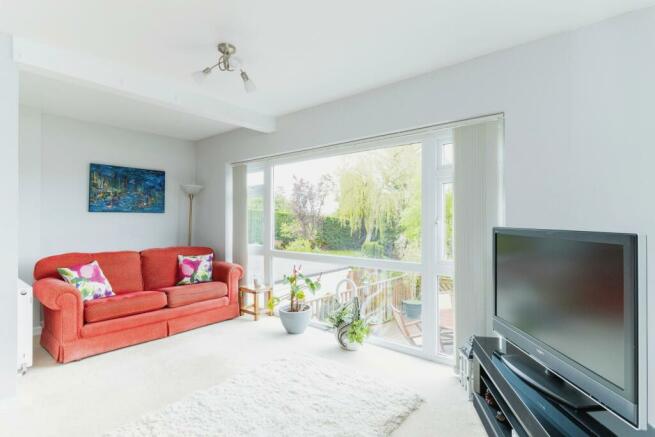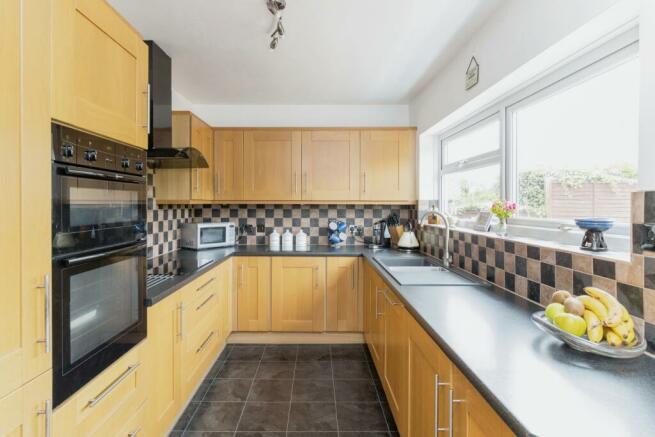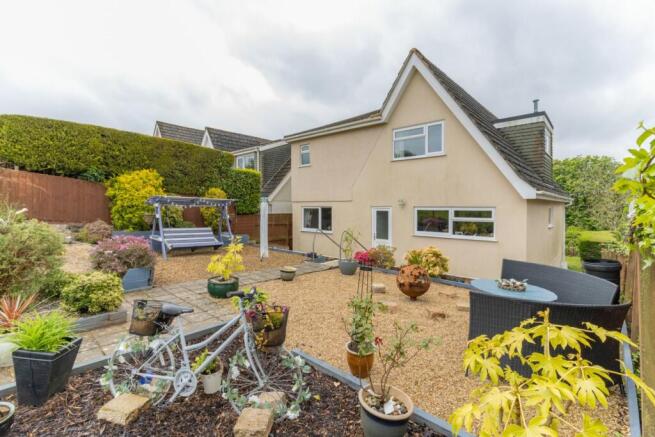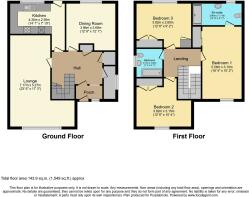Manor Road, Abbotskerswell, Newton Abbot, TQ12

- PROPERTY TYPE
Detached
- BEDROOMS
3
- BATHROOMS
2
- SIZE
Ask agent
- TENUREDescribes how you own a property. There are different types of tenure - freehold, leasehold, and commonhold.Read more about tenure in our glossary page.
Freehold
Key features
- Detached Family Residence
- Three Double Bedrooms
- En-Suite To Main Bedroom
- Separate Dining Room ( Potential Bedroom Four )
- Large Double Aspect Lounge
- Substantial Oak Kitchen
- Garage With Power And Lighting
- Driveway For Multiple Vehicles
- Sought After Location
- Countryside Views
Description
*** Additional 3D Walk Through Tour To View *** Presented in immaculate condition throughout is this superb detached family home situated on the edge of this desirable village and backing onto meadows at the rear. The property has been extended and delivers a fantastic modern family experience. large lounge with fantastic views. Separate dining room which could make a forth bedroom and over looks the garden. The kitchen has an extensive range of solid oak units with built in appliances and leads to the rear garden.
The first floor offers three double bedrooms the main bedroom with impressive and contemporary en suite and a family bathroom completes the level.
The property is set back from the road and on an elevated position delivering views and a peaceful setting. With an attractive kerb appeal the property is approached over its own driveway the property also has a garage with power and lighting and private rear garden.
Situated within the delightful village of Abbotskerswell with local amenities and services. The market town of Newton Abbot is approximately two miles away and the historic town of Totnes is just six miles away.
To view please use the book a viewing option via further details, alternatively go to purplebricks.com or download our user friendly app to your device.
Porch
Coved and smooth set ceiling with a ceiling light point. Double glazed window to the front aspect. Tiled floor. Inner glazed door and window to the entrance hall.
Entrance Hall
Spacious hallway with a staircase to the first floor landing with double doors to the under stairs storage. Door to a storage/cloakroom cupboard. Door to a storage area housing a 'Vaillant' boiler. Doors to the lounge, kitchen, dining room and the downstairs WC.
Downstairs Cloakroom
Smooth set ceiling with a ceiling light point. Opaque double glazed window. Low level W.C with a push button flush. Wash hand basin . Tiled flooring.
Lounge
A beautifully presented and Large 'L' shaped room that is blessed with natural light and countryside views through the tall double glazed windows to the front aspect. Smooth set ceiling with two ceiling light points. Two radiators. Television point. Power points
Dining Room
Smooth set ceiling with a ceiling light point. Double glazed window to the rear garden aspect with countryside views. Radiator. Power points. This would potentially provide a forth bedroom due to the size of the lounge should it be required.
Kitchen
Smooth set ceiling with ceiling light point. Double glazed window to the rear aspect. Double glazed door to the rear patio and garden. Range of fitted wall and base units with roll edge work surfaces over. Inset one and a half bowl sink drainer unit with a mixer tap over. Inset four ring hob with hood over. Built in 'NEFF' oven and grill. Integrated fridge/freezer. Integrated dishwasher and built in washing machine. Radiator.
First Floor Landing
Double glazed 'Velux' sky light window. Power points. Doors to the bedrooms and family bathroom.
Bedroom One
Coved and smooth set ceiling with 2 ceiling light points. Two double glazed windows to the front aspect with countryside views. Radiator. Power points. Three sliding doors to the built in wardrobes. Door to the en-suite.
En-suite
Coved and smooth set ceiling. Inset ceiling spotlights. Opaque double glazed windows. Walk in double thermostat shower with tiled spalsh back wall areas. . Low level W.C with a push button flush. Contemporary wash hand basin with a mixer tap over set to a wide vanity storage unit. Wall mounted heated ladder towel rail.
Bedroom Two
Smooth set ceiling with ceiling light point. Double glazed window to the rear aspect and countryside views. Double doors to built in wardrobes. Radiator. Power points.
Bedroom Three
Smooth set ceiling with a ceiling light point. Double glazed windows to the front aspect. Double doors to the built in wardrobes. Radiator. Power points.
Bathroom
Smooth set ceiling. Opaque double glazed windows. Panel enclosed bath with central mixer tap over. Thermostat shower over and splash screen door. Pedestal wash had basin with mixer tap over. Low level W.C. Wall mounted heated ladder towel rail. Tiled wall areas
Rear Garden
A low maintenance garden that is laid to stone chippings. This is bordered by block built flower bed borders, A pathway leads around the property to the front aspects. The garden is enclosed by timber fencing to the sides and to the rear a wire fencing delivering countryside views.
Front
To the front of the property has a fantastic timber decked terrace that provides an elevated environment to relax, entertain and enjoy al-fresco dining. This is bordered by stone shingled flower beds.
Steps leads down to the driveway and garage level.
There is a well maintained and low maintenance stone shingled raised flower bed with a lawn area adjacent leading up to and along the house. This is bordered by tall trees, an apple tree and shrubs.
Garage
Up and over door to the garage which would also make for a workshop. Lighting and power. To the front is a large driveway. The garage roof and door have recently been replaced.
Driveway
This is a large tarmac driveway providing parking for multiple vehicles.
Disclaimer for virtual viewings
Some or all information pertaining to this property may have been provided solely by the vendor, and although we always make every effort to verify the information provided to us, we strongly advise you to make further enquiries before continuing.
If you book a viewing or make an offer on a property that has had its valuation conducted virtually, you are doing so under the knowledge that this information may have been provided solely by the vendor, and that we may not have been able to access the premises to confirm the information or test any equipment. We therefore strongly advise you to make further enquiries before completing your purchase of the property to ensure you are happy with all the information provided.
Brochures
Brochure- COUNCIL TAXA payment made to your local authority in order to pay for local services like schools, libraries, and refuse collection. The amount you pay depends on the value of the property.Read more about council Tax in our glossary page.
- Band: D
- PARKINGDetails of how and where vehicles can be parked, and any associated costs.Read more about parking in our glossary page.
- Garage,Driveway
- GARDENA property has access to an outdoor space, which could be private or shared.
- Private garden
- ACCESSIBILITYHow a property has been adapted to meet the needs of vulnerable or disabled individuals.Read more about accessibility in our glossary page.
- Ask agent
Manor Road, Abbotskerswell, Newton Abbot, TQ12
Add your favourite places to see how long it takes you to get there.
__mins driving to your place
Your mortgage
Notes
Staying secure when looking for property
Ensure you're up to date with our latest advice on how to avoid fraud or scams when looking for property online.
Visit our security centre to find out moreDisclaimer - Property reference 1586405-1. The information displayed about this property comprises a property advertisement. Rightmove.co.uk makes no warranty as to the accuracy or completeness of the advertisement or any linked or associated information, and Rightmove has no control over the content. This property advertisement does not constitute property particulars. The information is provided and maintained by Purplebricks, covering Torquay. Please contact the selling agent or developer directly to obtain any information which may be available under the terms of The Energy Performance of Buildings (Certificates and Inspections) (England and Wales) Regulations 2007 or the Home Report if in relation to a residential property in Scotland.
*This is the average speed from the provider with the fastest broadband package available at this postcode. The average speed displayed is based on the download speeds of at least 50% of customers at peak time (8pm to 10pm). Fibre/cable services at the postcode are subject to availability and may differ between properties within a postcode. Speeds can be affected by a range of technical and environmental factors. The speed at the property may be lower than that listed above. You can check the estimated speed and confirm availability to a property prior to purchasing on the broadband provider's website. Providers may increase charges. The information is provided and maintained by Decision Technologies Limited. **This is indicative only and based on a 2-person household with multiple devices and simultaneous usage. Broadband performance is affected by multiple factors including number of occupants and devices, simultaneous usage, router range etc. For more information speak to your broadband provider.
Map data ©OpenStreetMap contributors.




