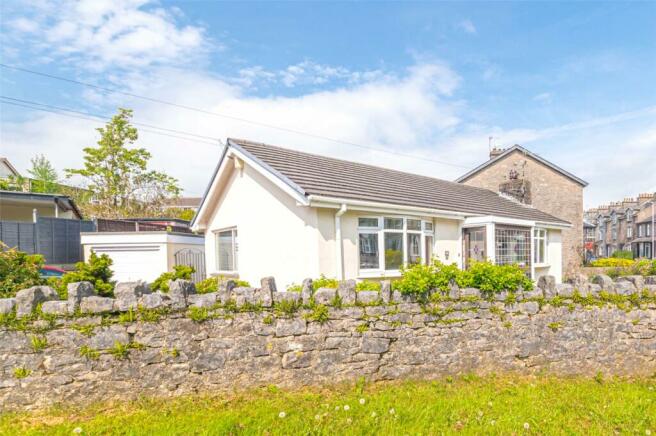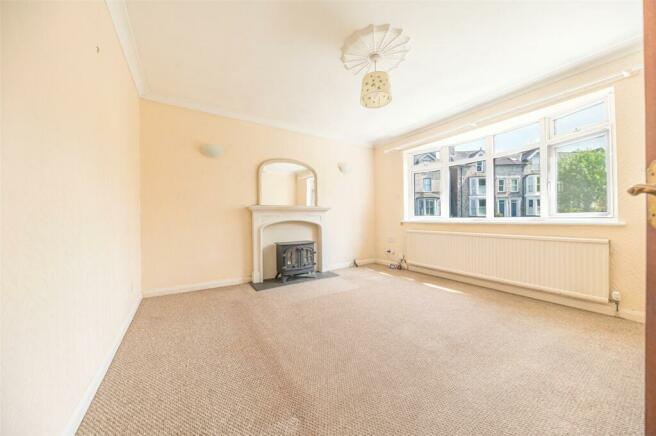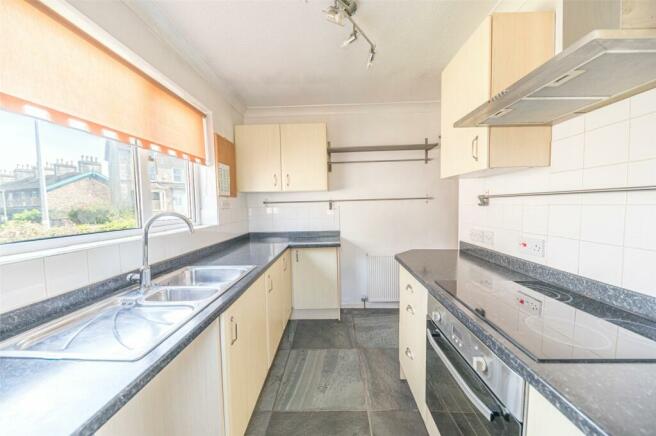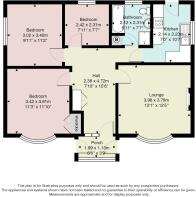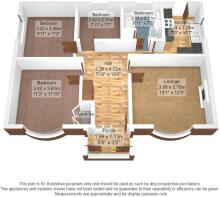
Milnthorpe Road, Kendal, LA9

- PROPERTY TYPE
Bungalow
- BEDROOMS
3
- BATHROOMS
1
- SIZE
Ask agent
- TENUREDescribes how you own a property. There are different types of tenure - freehold, leasehold, and commonhold.Read more about tenure in our glossary page.
Freehold
Key features
- Detached bungalow within walking distance of town
- Garden to three sides plus parking
- Garage
- Three bedrooms
- Lounge with bow window
- Bathroom with four piece suite
- Kitchen
- No onward chain
Description
OVERVIEW
In a prime level position within walking distance of the town centre, parish church, leisure centre, schools and amenities, this detached bungalow will particularly suit families and those looking to downsize. The flexible accommodation flows from a central hallway and has excellent scope to reconfigure or, subject to planning, extend. There are three bedrooms, a bow windowed lounge, kitchen and bathroom with four piece suite. Garden spaces wrap around three sides of the bungalow with a good sized driveway and garage to the fourth side. Having gas centrally heating and double glazing, the property is approximately 50 years old and is well located for public transport and road links both north and south. Available with no onward chain.
ACCOMMODATION
From the driveway, a flagged path and two steps lead up to the porch.
PORCH
Having two glazed doors both with attractive stained glass panes. Ceiling light and a large UPVC double glazed window. A further stained glass inner door leads into:
HALL
7' 10" x 15' 6" (2.38m x 4.72m) A good sized hallway which could be integrated into living accommodation. Two ceiling lights, a radiator and useful built-in cupboard housing the consumer unit.
LOUNGE
13' 1" x 12' 5" (3.98m x 3.78m) A UPVC double glazed bow window fitted with privacy glass overlooks the front garden and junction. Painted fire surround with an electric flame effect stove, two wall lights and a ceiling light. Radiator, television cabling and an Openreach point.
KITCHEN
7' 0" x 10' 7" (2.14m x 3.23m) UPVC double glazed window to the side elevation. Fitted with pale wood effect base and wall units with dark worktops and a stainless steel sink with drainer. Ceramic hob with canopy over, an electric oven and plumbing for a washing machine. Tiled splashbacks, a ceiling light and a radiator. A wooden stable doors leads to the rear garden.
BEDROOM
11' 3" x 11' 10" (3.42m x 3.61m) UPVC double glazed bow window fitted with privacy glass faces the front aspect. Built-in double wardrobe, a ceiling light and radiator.
BEDROOM
9' 11" x 11' 2" (3.02m x 3.40m) UPVC double glazed window to the side elevation. Radiator and a ceiling light.
BEDROOM
7' 11" x 7' 7" (2.41m x 2.31m) Overlooking the rear garden, the third bedroom could be used as a dining room if required and has a radiator, ceiling light and UPVC double glazed window.
BATHROOM
6' 11" x 7' 7" (2.12m x 2.31m) max Frosted UPVC double glazed window to the rear aspect. Fitted with a four piece suite comprising bath with mixer attachment, a shower cubicle, pedestal wash basin and a WC. Mostly tiled, the bathroom has a ceiling light, extractor and a radiator. There is access to the loft (insulated) and a built-in cupboard housing the Worcester boiler.
EXTERNAL
There are garden spaces to three sides of the bungalow with the front garden being lawned with evergreen borders and walling. At patio at the side is bounded by a flower bed planted with peonies, Japanese anemones and geraniums. External tap. The rear space is enclosed and has raised beds and excellent scope to landscape further. A driveway and gravelled hardstand provides parking for at least three vehicles and there is access to the garage.
GARAGE
8' 2" x 15' 11" (2.49m x 4.85m) Having an up and over door, power, light and a window.
DIRECTIONS
Entering Kendal from the south on Milnthorpe Road, A6, proceed through the traffic lights by the college. The bungalow is located to the left hand side on the corner of Vicarage Drive. what3words///fixed.horns.cuts
GENERAL INFORMATION
The house was re-roofed fully in 2016. Services: Mains Water, Gas, Electric and Drainage. BT fibre broadband connected. Tenure: Freehold Council Tax Band: D EPC Grading: D
Brochures
Particulars- COUNCIL TAXA payment made to your local authority in order to pay for local services like schools, libraries, and refuse collection. The amount you pay depends on the value of the property.Read more about council Tax in our glossary page.
- Band: D
- PARKINGDetails of how and where vehicles can be parked, and any associated costs.Read more about parking in our glossary page.
- Yes
- GARDENA property has access to an outdoor space, which could be private or shared.
- Yes
- ACCESSIBILITYHow a property has been adapted to meet the needs of vulnerable or disabled individuals.Read more about accessibility in our glossary page.
- Ask agent
Milnthorpe Road, Kendal, LA9
Add your favourite places to see how long it takes you to get there.
__mins driving to your place


At Milne Moser we love what we do and are committed to providing a gold standard service, that exceeds every expectation, for every client.
Keeping ahead of the game is essential in property sales and lettings, so our goal will always be to excel where others simply satisfy - and that's why Milne Moser are no ordinary estate agents.
We're proactive, we set the bar high, and we always aim to be the best, an ambition underlined by the many awards achieved over recent years including at the British Property Awards, the ESTAS and England's Business Awards. Client satisfaction is paramount and the kind words and testimonials we regularly receive illustrate the lengths we go to for our customers.
From our offices in Kendal and Milnthorpe, our friendly team have a wealth of experience and local knowledge to support your decision making when it comes to selling or letting, buying or renting.
We also offer a comprehensive service thanks to Milne Moser Solicitors, who offer a complete range of assured legal services including property conveyancing.
Get in touch and discover more about the award winning property services from Milne Moser.
Your mortgage
Notes
Staying secure when looking for property
Ensure you're up to date with our latest advice on how to avoid fraud or scams when looking for property online.
Visit our security centre to find out moreDisclaimer - Property reference KEN240152. The information displayed about this property comprises a property advertisement. Rightmove.co.uk makes no warranty as to the accuracy or completeness of the advertisement or any linked or associated information, and Rightmove has no control over the content. This property advertisement does not constitute property particulars. The information is provided and maintained by Milne Moser, Kendal. Please contact the selling agent or developer directly to obtain any information which may be available under the terms of The Energy Performance of Buildings (Certificates and Inspections) (England and Wales) Regulations 2007 or the Home Report if in relation to a residential property in Scotland.
*This is the average speed from the provider with the fastest broadband package available at this postcode. The average speed displayed is based on the download speeds of at least 50% of customers at peak time (8pm to 10pm). Fibre/cable services at the postcode are subject to availability and may differ between properties within a postcode. Speeds can be affected by a range of technical and environmental factors. The speed at the property may be lower than that listed above. You can check the estimated speed and confirm availability to a property prior to purchasing on the broadband provider's website. Providers may increase charges. The information is provided and maintained by Decision Technologies Limited. **This is indicative only and based on a 2-person household with multiple devices and simultaneous usage. Broadband performance is affected by multiple factors including number of occupants and devices, simultaneous usage, router range etc. For more information speak to your broadband provider.
Map data ©OpenStreetMap contributors.
