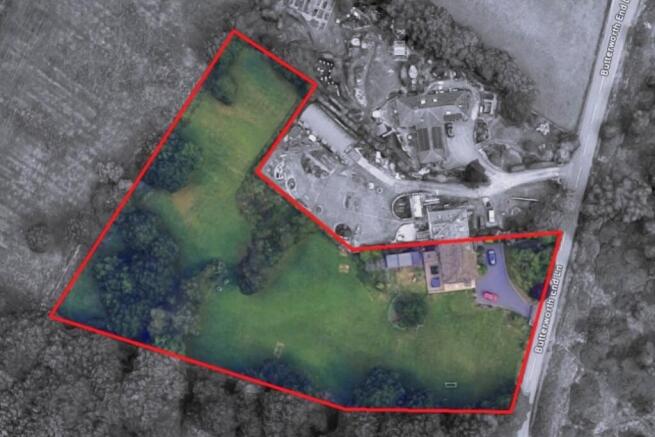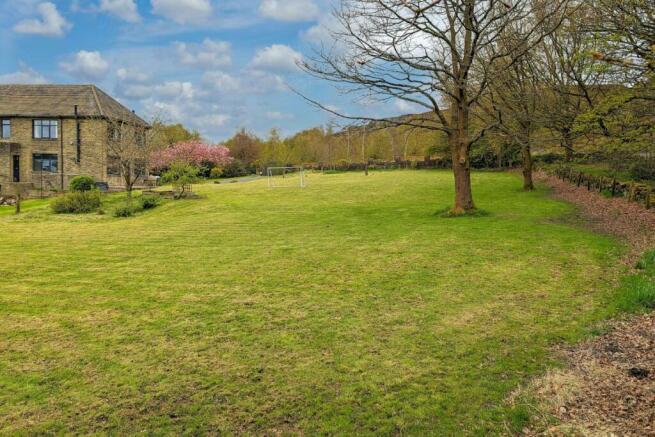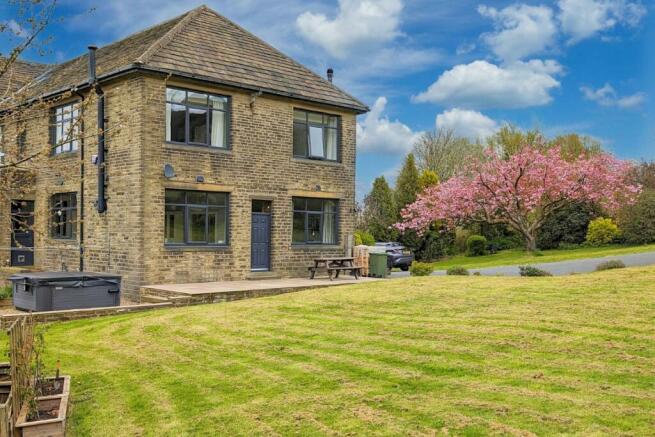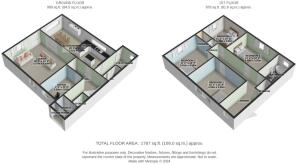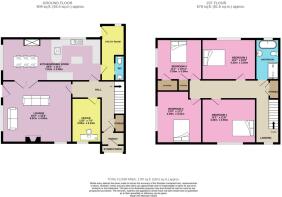Longley House, Butterworth End Lane, Norland, Sowerby Bridge, West Yorkshire, HX6

- PROPERTY TYPE
Semi-Detached
- BEDROOMS
4
- BATHROOMS
2
- SIZE
Ask agent
- TENUREDescribes how you own a property. There are different types of tenure - freehold, leasehold, and commonhold.Read more about tenure in our glossary page.
Freehold
Key features
- Versatile and stunning 2 Acre plot
- Dining Kitchen, Utility, Study, wc
- 4 large double bedrooms and a luxurious house bathroom
- Private, gated driveway with ample parking
- Beautifully rural position yet close enough to towns, schools and transport links
Description
Charming and Handsome period property in over 2 acres of its own grounds, located right at the edge of Norland Moor with stunning panoramic views from every aspect.
Originally built by the Round Table in 1937 as the Halifax Children's Holiday Home where it was in continuous use until 1980. The property has since been converted into two unique and substantial dwellings.
Retaining many of the original features yet incorporating modern conveniences throughout. Large windows create bright and airy feel whilst also providing amazing views from every room.
Modern touches like the fitted kitchen, downstairs wc and utility and downstairs study (or 5th bedroom) ensure 21st century living is catered for. The log burning stove, exposed original floorboards and high ceiling echo back to the original use of the home and sit comfortably with the more recent upgrades.
Outside is equally impressive and on an even larger scale. Attractive automatic gates open to a large, sweeping front drive providing ample parking. The grounds stretch approximately 2 acres, with well maintained fields, mature trees and stone patio areas. A terrace occupies the southwest elevation providing far reaching views and all day sunshine (Yorkshire weather permitting!)
Of course this space is extremely versatile and would provide excellent grazing land, a cottage garden perhaps, or simply an amazing playground for kids and adults alike. Wonderful.
Entrance Porch
Original stone porch with a secure front door provides a spot to kick off those boots after a moorland walk, further internal door to the inner hall;
Inner Hall
A beautiful, original timber door opens to the spacious inner hall. Large under stairs storage, tiled floors, stairs to the first floor and doors to all ground floor rooms.
Lounge
5.57m x 4.94m - 18'3" x 16'2"
Dual aspect, bright and spacious sitting room, original maple floor, multi fuel stove on a stone hearth. external door to the garden. Internal, glazed double doors open the space up to the dining kitchen;
Kitchen / Dining Room
7.91m x 3.39m - 25'11" x 11'1"
The real heart of the property fitted with modern convenience sympathetic to the character. Again bright and airy, this time the dual aspect takes in the stunning southerly and westerly elevations. Ample space for a large family dining suite next to the self-regulating pellet fed boiler (with additional hot plate). This dining area is linked up to the kitchen with more of those lovely, slim maple floorboards. The kitchen has a range of base and wall units in a Shaker style with quality quartz worktops. modern appliances include: two ovens, 5 burner induction hob with canopy above to the peninsular, sink with instant hot water tap, integrated fridge. Two doors give access to the inner hall and another to the utility;
Utility
Large utility essential for a modern house, fully plumbed for the washing machine with space for the dryer and further appliances if required, external door to the outside is ideal for getting the washing out. door to wc;
WC
Another touch geared up for family life! low flush wc, wash basin.
Study
3.35m x 2.24m - 10'12" x 7'4"
An extra downstairs room, makes and ideal home office, side facing window overlooking the entrance gates and mature gardens.
Landing
Window overlooking the moor, access to all first floor rooms, useful storage cupboard with original, paneled doors. The property also benefits from significant attic space, which is currently partly boarded and has Velux skylights and utilities already plumbed in providing the potential to create a second floor bedroom suite.
Bedroom 1
4.3m x 3.55m - 14'1" x 11'8"
Hard to choose which bedroom represents the master as they are all generous doubles. I guess it depends which fantastic view you wish to wake up to. This one enjoys the morning sun and overlooks the rugged moorland.
Bedroom 2
4.32m x 3.26m - 14'2" x 10'8"
West facing this time and enjoying views with the furthest reach, right across the valley and beyond.
Bedroom 3
4.18m x 3.41m - 13'9" x 11'2"
South facing this time, another generous double.
Bedroom 4
3.39m x 3.34m - 11'1" x 10'11"
Another South facing double, handy fitted wardrobes in this one.
House Bathroom
A lovely bathroom with a tranquil feel. A raised tiled area provides a space for the modern free standing bath with metro tiling and a south facing window behind, large shower enclosure, low flush wc and pedestal wash basin.
Outside
Quality, electric gates provide security and privacy. These open to a sweeping driveway with ample parking for a number of vehicles. A raised stoned patio and tiered gravel area provide space to relax directly from the house. Beyond these the land stretches out in a southerly and westerly direction, with large grass fields and mature trees and shrubs. Ideal for grazing or perhaps a kitchen garden, or a full scale game of cricket...and of course a good excuse to purchase a ride on lawnmower! Stunning.
- COUNCIL TAXA payment made to your local authority in order to pay for local services like schools, libraries, and refuse collection. The amount you pay depends on the value of the property.Read more about council Tax in our glossary page.
- Band: D
- PARKINGDetails of how and where vehicles can be parked, and any associated costs.Read more about parking in our glossary page.
- Yes
- GARDENA property has access to an outdoor space, which could be private or shared.
- Yes
- ACCESSIBILITYHow a property has been adapted to meet the needs of vulnerable or disabled individuals.Read more about accessibility in our glossary page.
- Ask agent
Longley House, Butterworth End Lane, Norland, Sowerby Bridge, West Yorkshire, HX6
Add an important place to see how long it'd take to get there from our property listings.
__mins driving to your place
Your mortgage
Notes
Staying secure when looking for property
Ensure you're up to date with our latest advice on how to avoid fraud or scams when looking for property online.
Visit our security centre to find out moreDisclaimer - Property reference 10434233. The information displayed about this property comprises a property advertisement. Rightmove.co.uk makes no warranty as to the accuracy or completeness of the advertisement or any linked or associated information, and Rightmove has no control over the content. This property advertisement does not constitute property particulars. The information is provided and maintained by EweMove, Covering Yorkshire. Please contact the selling agent or developer directly to obtain any information which may be available under the terms of The Energy Performance of Buildings (Certificates and Inspections) (England and Wales) Regulations 2007 or the Home Report if in relation to a residential property in Scotland.
*This is the average speed from the provider with the fastest broadband package available at this postcode. The average speed displayed is based on the download speeds of at least 50% of customers at peak time (8pm to 10pm). Fibre/cable services at the postcode are subject to availability and may differ between properties within a postcode. Speeds can be affected by a range of technical and environmental factors. The speed at the property may be lower than that listed above. You can check the estimated speed and confirm availability to a property prior to purchasing on the broadband provider's website. Providers may increase charges. The information is provided and maintained by Decision Technologies Limited. **This is indicative only and based on a 2-person household with multiple devices and simultaneous usage. Broadband performance is affected by multiple factors including number of occupants and devices, simultaneous usage, router range etc. For more information speak to your broadband provider.
Map data ©OpenStreetMap contributors.
