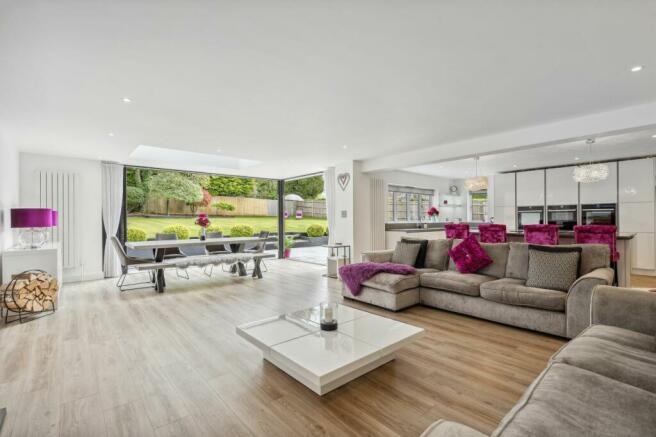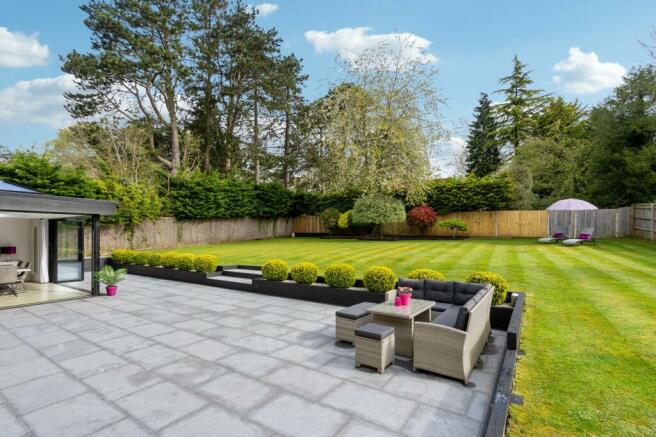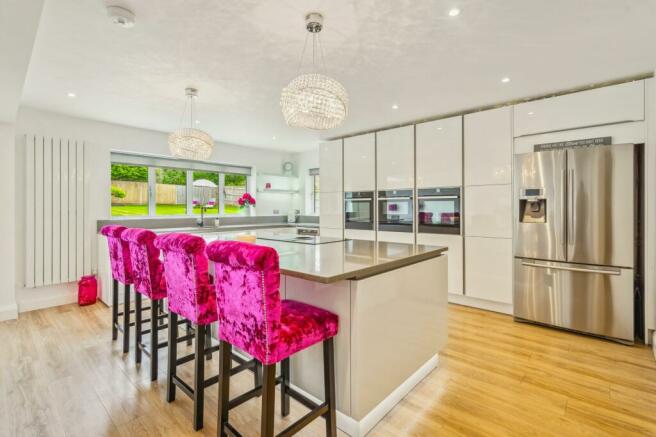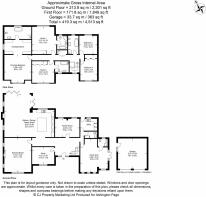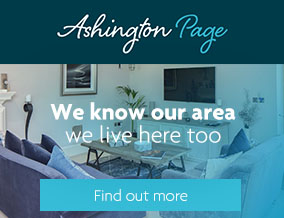
Manor Road, Penn, HP10

- PROPERTY TYPE
Detached
- BEDROOMS
5
- BATHROOMS
5
- SIZE
4,150 sq ft
386 sq m
- TENUREDescribes how you own a property. There are different types of tenure - freehold, leasehold, and commonhold.Read more about tenure in our glossary page.
Freehold
Key features
- 5 Bedrooms, 3 Suites, 5 Bathrooms/Shower Rooms, 5 Reception Rooms
- Stunning Kitchen/Dining/Family Room With 2 Sets Of Bi-Folds And A Roof Atrium Window
- Generous Plot Approx 0.35 Acre
- Excellent School Catchment
- Fabulous Principle Suite with Dressing Room and Luxurious En Suite Bathroom
- Double Garage Plus Car Port
- Driveway Parking For Up To 8 Cars
- Dual Colour Aluminium Double Glazed Windows
Description
Delamere House is an impressive and contemporary family home of about 4500 square feet of beautifully presented accommodation in one of the area’s most sought after private roads. Set in a generous plot of approx. 0.35 acres the stunning Kitchen/Dining/Family Room is a WOW and flows neatly with the outside space. Excellent school catchment.
The spacious reception hall leads to a well-proportioned Drawing Room with a focal point Gazco remote controlled gas log effect fire with an elegant white stone surround. The Family Room overlooks the rear garden, and the Study/Office is a good size and is quietly placed for home working. There is a cloakroom and a Utility Room.
The Gym Room has a number of possible uses including a self-contained annexe potential as it has its own En Suite Shower Room plus double glazed double doors to a side patio, ideal for a morning coffee.
The Kitchen/Breakfast/TV Room/Dining Room is the main hub of the house and truly is a WOW! Measuring 32’3 ft x 27’5ft (max) it is flooded with natural light coming through the large roof atrium window plus 2 sets of bi-folding double glazed doors which run along 2 adjoining walls to create, when open that “Inside Out” feeling. Fitted with a German brand of high gloss units with granite counter tops and comprising a range of tall larder units, built in appliances including 2 Neff double ovens, (one is Pyrolytic self-cleaning) a microwave/warming drawer, a CDA Wine Cooler and a Bosch dishwasher.
There is a large centre piece matching island unit with an integrated Elica induction hob with a down draft extractor, (externally vented) a range of drawers and cupboards and a breakfast bar area. In the TV area of this large space is a multi-fuel stove and a granite hearth. The flooring throughout this open plan room is “Moduleo” wood effect.
On the first floor The Principal Suite is an impressive space with a bedroom area leading to a large Dressing Room, well fitted out with ample hanging and shelving for her and him and this leads to a luxurious En Suite Bathroom a free-standing bath and a separate wide shower cubicle with a rainfall shower head & hose, plus a water proof TV.
There are 2 Guest Suites, both of a good size and with En Suite Bathrooms and built in wardrobes. Bedrooms 4 & 5 are both well proportioned and are served by a modern Family Bathroom which also has a free-standing bath and a separate shower cubicle.
Outside - There is a sweeping block paviour driveway with parking for up to 8 cars and areas of lawn, all enclosed by mature hedging. To the rear skilful landscaping has created a great space to enjoy the better weather. There is a full width paved terrace with 2 wide steps which are flanked by 2 planters which lead to a good expanse of lawn, interspersed with a cherry tree and other attractive shrubs.
EPC Rating: C
Garden
There is a full width paved terrace with 2 wide steps which are flanked by 2 planters which lead to a good expanse of lawn, interspersed with a cherry tree and other attractive shrubs.
Parking - Double garage
Parking - Driveway
Brochures
Brochure 1- COUNCIL TAXA payment made to your local authority in order to pay for local services like schools, libraries, and refuse collection. The amount you pay depends on the value of the property.Read more about council Tax in our glossary page.
- Band: G
- PARKINGDetails of how and where vehicles can be parked, and any associated costs.Read more about parking in our glossary page.
- Garage,Driveway
- GARDENA property has access to an outdoor space, which could be private or shared.
- Private garden
- ACCESSIBILITYHow a property has been adapted to meet the needs of vulnerable or disabled individuals.Read more about accessibility in our glossary page.
- Ask agent
Manor Road, Penn, HP10
Add your favourite places to see how long it takes you to get there.
__mins driving to your place



The pro-active property professionals and lettings specialists who put your interests first.
In the turbulent and challenging process of buying and selling your home we aim to be your trusted advisors leading you through the whole moving process.
As Independent Beaconsfield Estate Agents, we care passionately about the people and property in this beautiful area of Buckinghamshire. Owned by Gareth Ashington, who has worked in Beaconsfield for 25 years, we are committed to being the best estate agents you have used.
In a recent client survey 98% of respondents said they would recommend us to friends and family and 79% said we were better or much better than other estate agents they had encountered. Read for yourself what our clients say about our service.
We are the only estate agent we know who offer extensive written service commitments to their clients, and go even further to offer guarantees of the service you will receive.
Our high quality service has been recognised by winning the National Association of Estate Agents Silver Award for the Best Small Agency in the South East. Membership of the National Association of Estate Agents and Association of Residential Letting Agents ensures a level of staff expertise and up to date industry knowledge, while our membership of the Ombudsmen for Estate Agents gives clients peace of mind that an external process exists should they ever have a problem.
Your mortgage
Notes
Staying secure when looking for property
Ensure you're up to date with our latest advice on how to avoid fraud or scams when looking for property online.
Visit our security centre to find out moreDisclaimer - Property reference 38f4211c-5e6f-42c1-b1da-26eb201bb90c. The information displayed about this property comprises a property advertisement. Rightmove.co.uk makes no warranty as to the accuracy or completeness of the advertisement or any linked or associated information, and Rightmove has no control over the content. This property advertisement does not constitute property particulars. The information is provided and maintained by Ashington Page, Beaconsfield. Please contact the selling agent or developer directly to obtain any information which may be available under the terms of The Energy Performance of Buildings (Certificates and Inspections) (England and Wales) Regulations 2007 or the Home Report if in relation to a residential property in Scotland.
*This is the average speed from the provider with the fastest broadband package available at this postcode. The average speed displayed is based on the download speeds of at least 50% of customers at peak time (8pm to 10pm). Fibre/cable services at the postcode are subject to availability and may differ between properties within a postcode. Speeds can be affected by a range of technical and environmental factors. The speed at the property may be lower than that listed above. You can check the estimated speed and confirm availability to a property prior to purchasing on the broadband provider's website. Providers may increase charges. The information is provided and maintained by Decision Technologies Limited. **This is indicative only and based on a 2-person household with multiple devices and simultaneous usage. Broadband performance is affected by multiple factors including number of occupants and devices, simultaneous usage, router range etc. For more information speak to your broadband provider.
Map data ©OpenStreetMap contributors.
