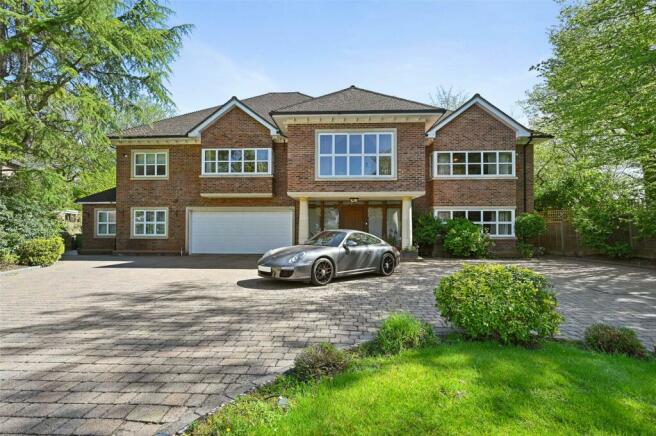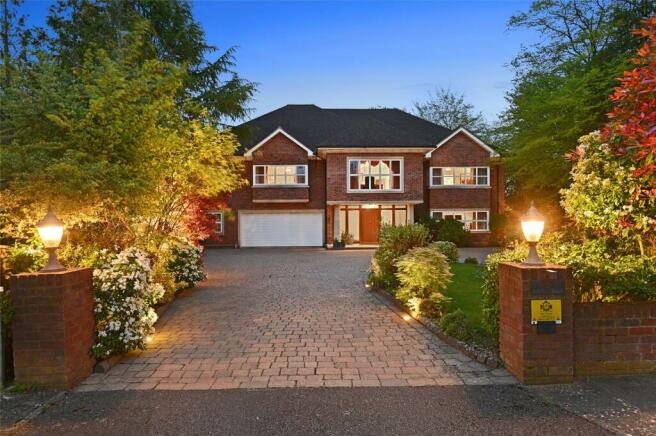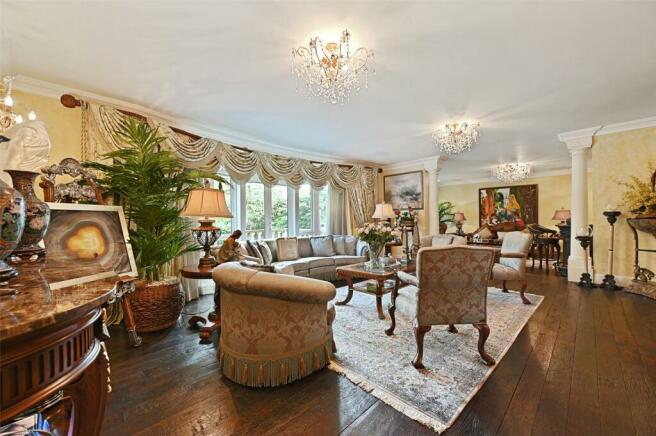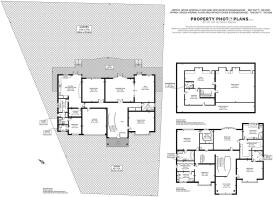Copse Close, Northwood, Middlesex, HA6

- PROPERTY TYPE
Detached
- BEDROOMS
5
- BATHROOMS
7
- SIZE
8,887 sq ft
826 sq m
- TENUREDescribes how you own a property. There are different types of tenure - freehold, leasehold, and commonhold.Read more about tenure in our glossary page.
Ask agent
Description
Imposing modern home built in 2008 with meticulous attention to detail and high-quality finishes. Spacious double-height reception hallway leading to a drawing room, bar, and formal dining room with access to patio and gardens. Well-appointed kitchen fitted in oak with Miele and Sub Zero appliances, complemented by a walk-in pantry and utility room. Four main bedroom suites on the first floor, each with separate dressing rooms and ensuite bath or shower rooms. Leisure facilities on the second floor include a media room with home cinema and a gym with en-suite shower room.
Location:
Situated in the tranquil Copsewood Estate, the property offers privacy and serenity, bordered by only one immediate neighbour. Conveniently located just 16 miles from London, with easy access to Northwood Metropolitan Line underground railway station and nearby shopping centres in Watford and Harrow. Northwood provides a wide range of amenities, including shops, restaurants, sports clubs, and quality schools such as St Helen’s and Northwood College for girls, and St Martin’s, St John’s, and Merchant Taylors’ for boys.
Description:
Nestled snugly in Copse Close, this imposing modern home boasts style and quality, meticulously crafted for the current owners in 2008. Spread across three floors, the residence features a spacious double-height reception hallway leading to a drawing room, bar, and formal dining room, all with access to the patio and gardens beyond. The well appointed kitchen, fitted in oak with Miele and Sub Zero appliances, is complemented by a walk-in pantry and utility room, leading through to a self-contained annex comprising a kitchen, bedroom, and shower room. Upstairs, the first floor landing leads to four main bedroom suites, each with separate dressing rooms and en-suite bath or shower rooms, while the second floor offers leisure facilities including a media room with home cinema and a gym with en-suite shower room. The well laid out design prioritises quality and proportion, featuring generous entertaining spaces and multiple bedroom suites, ensuring comfort and functionality for the modern family. Great attention to detail has been applied throughout the home, with high-quality finishes including antique wooden flooring reclaimed from a French châteaux, Lutron lighting, air conditioning, underfloor heating, and ceiling speakers, seamlessly blending classic elegance with modern convenience. The property sits on a plot of about half an acre, providing a tranquil retreat with a well screened rear garden mainly laid to lawn, stone baluster enclosed patio, and front block paved carriage driveway leading to an integral double garage with internal access to the house. Additionally, a charming ground floor granny annexe offers a cosy double bedroom, en-suite bathroom, well-equipped kitchenette, and access to the utility room, perfect for an elderly loved one or home assistant.
- COUNCIL TAXA payment made to your local authority in order to pay for local services like schools, libraries, and refuse collection. The amount you pay depends on the value of the property.Read more about council Tax in our glossary page.
- Ask agent
- PARKINGDetails of how and where vehicles can be parked, and any associated costs.Read more about parking in our glossary page.
- Yes
- GARDENA property has access to an outdoor space, which could be private or shared.
- Yes
- ACCESSIBILITYHow a property has been adapted to meet the needs of vulnerable or disabled individuals.Read more about accessibility in our glossary page.
- Ask agent
Energy performance certificate - ask agent
Copse Close, Northwood, Middlesex, HA6
Add your favourite places to see how long it takes you to get there.
__mins driving to your place

Your mortgage
Notes
Staying secure when looking for property
Ensure you're up to date with our latest advice on how to avoid fraud or scams when looking for property online.
Visit our security centre to find out moreDisclaimer - Property reference COE240007. The information displayed about this property comprises a property advertisement. Rightmove.co.uk makes no warranty as to the accuracy or completeness of the advertisement or any linked or associated information, and Rightmove has no control over the content. This property advertisement does not constitute property particulars. The information is provided and maintained by Fine & Country, Barnet. Please contact the selling agent or developer directly to obtain any information which may be available under the terms of The Energy Performance of Buildings (Certificates and Inspections) (England and Wales) Regulations 2007 or the Home Report if in relation to a residential property in Scotland.
*This is the average speed from the provider with the fastest broadband package available at this postcode. The average speed displayed is based on the download speeds of at least 50% of customers at peak time (8pm to 10pm). Fibre/cable services at the postcode are subject to availability and may differ between properties within a postcode. Speeds can be affected by a range of technical and environmental factors. The speed at the property may be lower than that listed above. You can check the estimated speed and confirm availability to a property prior to purchasing on the broadband provider's website. Providers may increase charges. The information is provided and maintained by Decision Technologies Limited. **This is indicative only and based on a 2-person household with multiple devices and simultaneous usage. Broadband performance is affected by multiple factors including number of occupants and devices, simultaneous usage, router range etc. For more information speak to your broadband provider.
Map data ©OpenStreetMap contributors.




