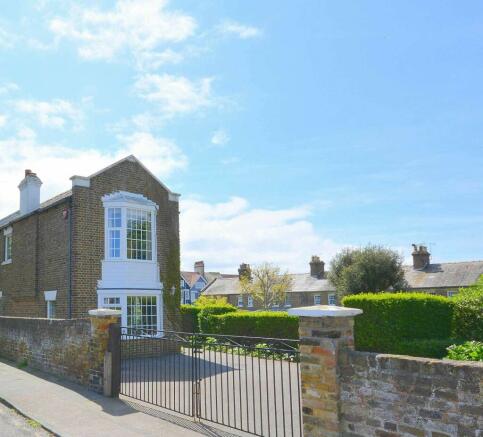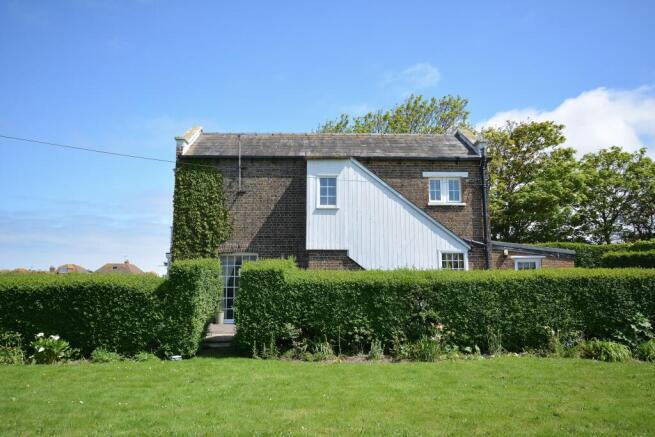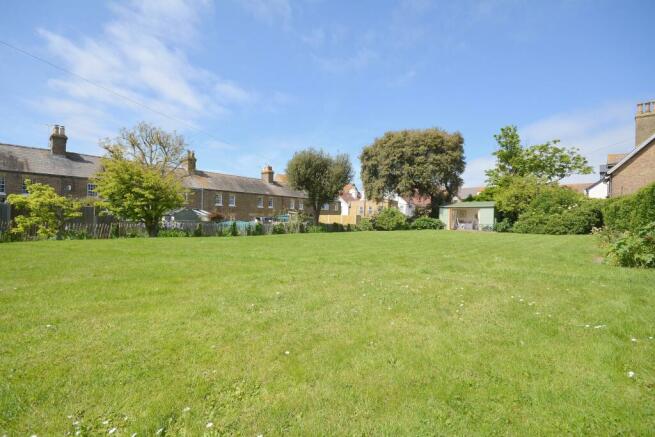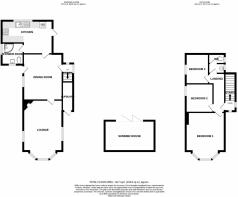
Old Boundary Road, Westgate-On-Sea

- PROPERTY TYPE
Detached
- BEDROOMS
3
- BATHROOMS
1
- SIZE
Ask agent
- TENUREDescribes how you own a property. There are different types of tenure - freehold, leasehold, and commonhold.Read more about tenure in our glossary page.
Freehold
Key features
- The old boat house
- 0.31 acre plot
- Council tax band: d
- Sea views
- Three bedrooms
- Two reception rooms
- Extensive gardens and cabin
- Possibility to develop (subject to planning)
- Epc rating: e
- Freehold
Description
Entrance
There are two entrances to the property. The main front door leads straight into the dining room and a further door to the rear leads into the kitchen.
Lounge
18'10" x 11'11" (5.74m x 3.63m)
Triple aspect room with double glazed bay window offering sea views. Double glazed windows to both sides one over looking the rear grounds the other with views over the tennis courts. Feature open brick fireplace, with hearth and mantel. Wooden panel walls and ceiling. Radiator. TV point. Door to.
Dining Room
13'8" x 11'8" (4.17m x 3.56m)
Front Door. Double glazed window to front. Wooden panels to wall and ceiling. Radiator. Telephone point. Door leading to first floor stairs.
Kitchen
13'0" x 10'0" (3.96m x 3.05m)
A selection of matching wall and base units with complementary work surface. Splashback tiles. Integrated four ring gas hob, eye level oven and grill. Inset 1 ½ bowl stainless steel sink and drainer with mixer tap. Plumbing and space for washing machine. Space for fridge/freezer. Radiator. Double glazed window to side. Double glazed door to rear leading to garden. Door to.
Shower Room
6'5 x 6'4 (1.96m x 1.93m)
Double glazed frosted windows to side and front. Suite comprising corner corner shower cubical with mains shower. Low level WC. Wash hand basin set into vanity unit. Cupboard housing combination boiler. Radiator.
First Floor Landing
Staircase to first floor. Double and single glazed windows to side and rear. Wooden door to. Landing. Radiator. Doors to.
Primary Bedroom
14'3" x 11'8" (4.34m x 3.56m)
Double glazed bay window to side with sea view. Fireplace. Radiator. Power points. Telephone point.
Bedroom Two
9'0" x 6'9" (2.74m x 2.06m)
Double glazed window to front. Radiator. Power points.
Bedroom Three
8'6" x 7'10" (2.59m x 2.39m)
Double glazed window to front. Radiator. Power points.
Cloakroom
5'9 x 4'7 (1.75m x 1.4m)
Wash hand basin and double glazed frosted window to rear. Door to room with WC. Double glazed frosted window to rear.
Detached Single Garage.
Up and over door.
Grounds
Gardens surrounding the property on all sides of The Boat House. Secluded gardens surrounded by mature hedging and laid to lawn. To the other side is a large parking area for several vehicles and the detached garage. To the rear of the property is a much larger area mainly laid to lawn with floral beds, fruit trees and side access. Subject to planning, this property may have scope for development whilst still retaining the original Boat House and side garden.
Garden Office / Summer House
12'2 x 9'1 (3.71m x 2.77m)
Bi-folding doors. Power points. Lighting. Laminate flooring. Triple insulation. Decked area.
Agents Notes
Please note that the vendor has informed us that they will not accept offers subject to planning applications or approval.
Please note this property is located within a conservation area.
Brochures
Full Property Details- COUNCIL TAXA payment made to your local authority in order to pay for local services like schools, libraries, and refuse collection. The amount you pay depends on the value of the property.Read more about council Tax in our glossary page.
- Ask agent
- PARKINGDetails of how and where vehicles can be parked, and any associated costs.Read more about parking in our glossary page.
- Yes
- GARDENA property has access to an outdoor space, which could be private or shared.
- Yes
- ACCESSIBILITYHow a property has been adapted to meet the needs of vulnerable or disabled individuals.Read more about accessibility in our glossary page.
- Ask agent
Old Boundary Road, Westgate-On-Sea
Add an important place to see how long it'd take to get there from our property listings.
__mins driving to your place
Get an instant, personalised result:
- Show sellers you’re serious
- Secure viewings faster with agents
- No impact on your credit score



Your mortgage
Notes
Staying secure when looking for property
Ensure you're up to date with our latest advice on how to avoid fraud or scams when looking for property online.
Visit our security centre to find out moreDisclaimer - Property reference COOKEANDCO_5791. The information displayed about this property comprises a property advertisement. Rightmove.co.uk makes no warranty as to the accuracy or completeness of the advertisement or any linked or associated information, and Rightmove has no control over the content. This property advertisement does not constitute property particulars. The information is provided and maintained by Cooke & Co, Cliftonville. Please contact the selling agent or developer directly to obtain any information which may be available under the terms of The Energy Performance of Buildings (Certificates and Inspections) (England and Wales) Regulations 2007 or the Home Report if in relation to a residential property in Scotland.
*This is the average speed from the provider with the fastest broadband package available at this postcode. The average speed displayed is based on the download speeds of at least 50% of customers at peak time (8pm to 10pm). Fibre/cable services at the postcode are subject to availability and may differ between properties within a postcode. Speeds can be affected by a range of technical and environmental factors. The speed at the property may be lower than that listed above. You can check the estimated speed and confirm availability to a property prior to purchasing on the broadband provider's website. Providers may increase charges. The information is provided and maintained by Decision Technologies Limited. **This is indicative only and based on a 2-person household with multiple devices and simultaneous usage. Broadband performance is affected by multiple factors including number of occupants and devices, simultaneous usage, router range etc. For more information speak to your broadband provider.
Map data ©OpenStreetMap contributors.





