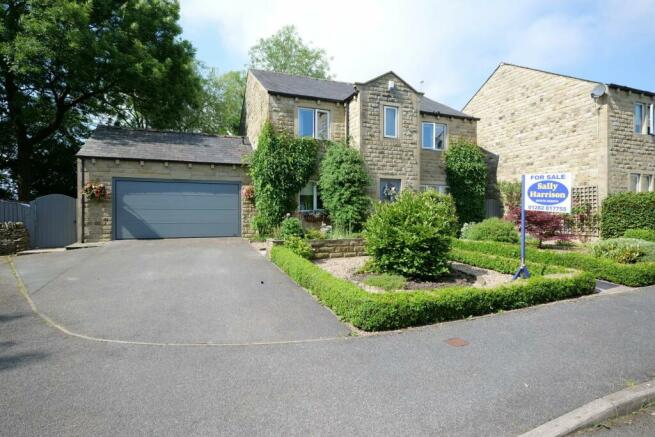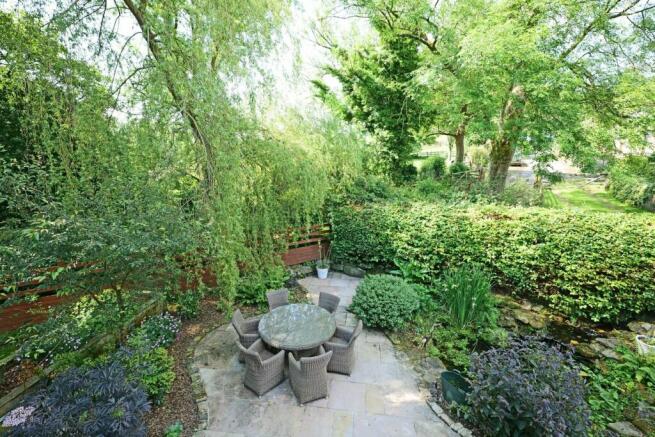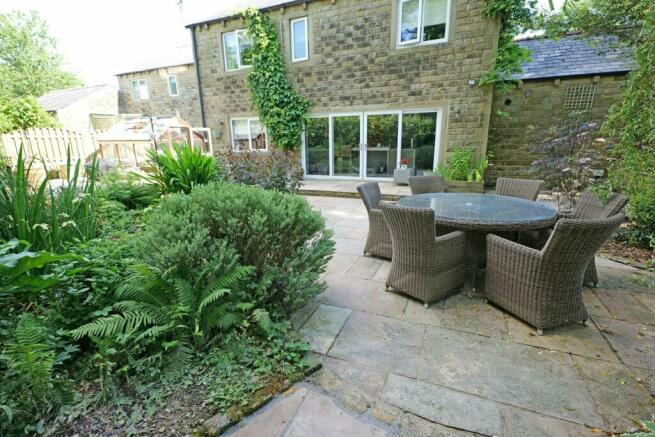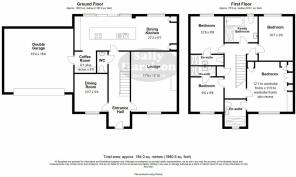The Sycamores, Earby, BB18

- PROPERTY TYPE
Detached
- BEDROOMS
4
- BATHROOMS
4
- SIZE
Ask agent
- TENUREDescribes how you own a property. There are different types of tenure - freehold, leasehold, and commonhold.Read more about tenure in our glossary page.
Freehold
Key features
- Fabulous Detached Family Residence
- Truly Exceptional Finish & Specification
- Prime Corner Plot - Prestigious Development
- Beautiful Gardens to Front, Side & Rear
- Attached Double Garage - Internal Access
- Numerous Desirable & Impressive Attributes
- Hall, GF WC, Lounge & Snug/Home Office
- Stunning Din Kit inc. Appl'ces & Utility Rm
- 4 Dble Beds - 1 with Ftd Furniture & 3 En-Suite
- Fabulous 4 Pc Bathrm inc. Walk-in Dble Shwr
Description
We are pleased to offer for sale this truly outstanding, superior detached residence, which is situated on a prime plot, the best on an exclusive development of prestigious properties built around 2007, at the head of a small cul-de-sac. Having been upgraded significantly over the last few years to an exceptionally high standard and specification, this stunning abode is an absolute must for internal viewing, so as to fully appreciate the many extraordinary attributes it has to offer. Having the advantage of an attached double garage, with internal access from the house, and a large, attractively landscaped garden to the front, side and rear, as well as enjoying a lovely open aspect/views to the rear, this stunning home provides very generously proportioned family living space, which is beautifully presented and tastefully furbished throughout.
Complemented by pvc double glazing and gas central heating, the accommodation briefly comprises an entrance hallway, a ground floor w.c., a spacious and most inviting lounge, featuring a carved limestone fireplace, incorporating concealed lighting and fitted with a living flame gas fire, and a separate snug/home office. The fabulous dining kitchen is a particularly impressive asset of this desirable dwelling and has been very stylishly re-fitted and is well equipped with a wide range of Nolte units, including a central island incorporating a breakfast bar and also a separate, matching dining table. The kitchen has double patio doors, with matching full size windows on either side, which flood the room with natural light and open onto the delightful garden at the rear. It is also fitted with high quality appliances, namely two Zug electric fan ovens, a Zug electric induction hob, with an extractor canopy over, an integral Siemens dishwasher and fridge/freezer. Adjoining and open plan with the kitchen is a utility/coffee room, which has fitted units, matching those in the kitchen and a built-in coffee machine. A door from this room gives internal access into the garage.
On the first floor, the superb master bedroom is fitted with an extensive range of built-in furniture and has a very stylish three piece en-suite shower room, with a double size, walk-in shower unit. There are also three further double bedrooms, two of which have upgraded en-suite shower rooms, and an exquisitely furbished house bathroom, fitted with a four piece white suite, including a bath and a separate, double size, walk-in shower unit.
The attached double garage has a remote controlled up and over door, with a tarmac covered drive in front, which allows off road parking space for two or three cars. The gorgeous, very thoughtfully and well designed gardens to the front, side and rear of the house are, without doubt, a real highlight and fantastic aspect of this wonderful family abode. A really good size, they comprise a very pretty front garden, with two mainly pebble covered areas, surrounded by low privet hedging and planted with a variety of trees and shrubs, with a central pathway between. There is a dry stone wall to the side of the garage, with a gate which opens into a lawned garden, where there is also a garden shed. A path from the gate leads to a trellised archway giving access into the area at the rear of the house, which consists mainly of Indian stone paved patios, garden beds and borders, stocked with a great variety of shrubs and flowering plants, a pond, with a waterfall feature, and greenhouse.
- COUNCIL TAXA payment made to your local authority in order to pay for local services like schools, libraries, and refuse collection. The amount you pay depends on the value of the property.Read more about council Tax in our glossary page.
- Band: E
- PARKINGDetails of how and where vehicles can be parked, and any associated costs.Read more about parking in our glossary page.
- Yes
- GARDENA property has access to an outdoor space, which could be private or shared.
- Yes
- ACCESSIBILITYHow a property has been adapted to meet the needs of vulnerable or disabled individuals.Read more about accessibility in our glossary page.
- Ask agent
The Sycamores, Earby, BB18
Add your favourite places to see how long it takes you to get there.
__mins driving to your place

Your mortgage
Notes
Staying secure when looking for property
Ensure you're up to date with our latest advice on how to avoid fraud or scams when looking for property online.
Visit our security centre to find out moreDisclaimer - Property reference 27049678. The information displayed about this property comprises a property advertisement. Rightmove.co.uk makes no warranty as to the accuracy or completeness of the advertisement or any linked or associated information, and Rightmove has no control over the content. This property advertisement does not constitute property particulars. The information is provided and maintained by Sally Harrison Estate Agents, Barnoldswick. Please contact the selling agent or developer directly to obtain any information which may be available under the terms of The Energy Performance of Buildings (Certificates and Inspections) (England and Wales) Regulations 2007 or the Home Report if in relation to a residential property in Scotland.
*This is the average speed from the provider with the fastest broadband package available at this postcode. The average speed displayed is based on the download speeds of at least 50% of customers at peak time (8pm to 10pm). Fibre/cable services at the postcode are subject to availability and may differ between properties within a postcode. Speeds can be affected by a range of technical and environmental factors. The speed at the property may be lower than that listed above. You can check the estimated speed and confirm availability to a property prior to purchasing on the broadband provider's website. Providers may increase charges. The information is provided and maintained by Decision Technologies Limited. **This is indicative only and based on a 2-person household with multiple devices and simultaneous usage. Broadband performance is affected by multiple factors including number of occupants and devices, simultaneous usage, router range etc. For more information speak to your broadband provider.
Map data ©OpenStreetMap contributors.




