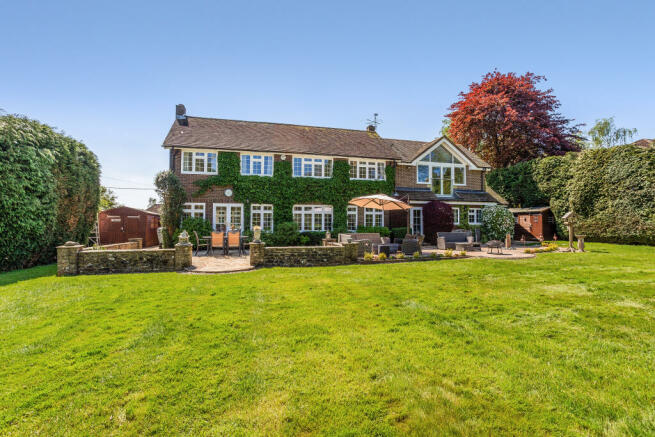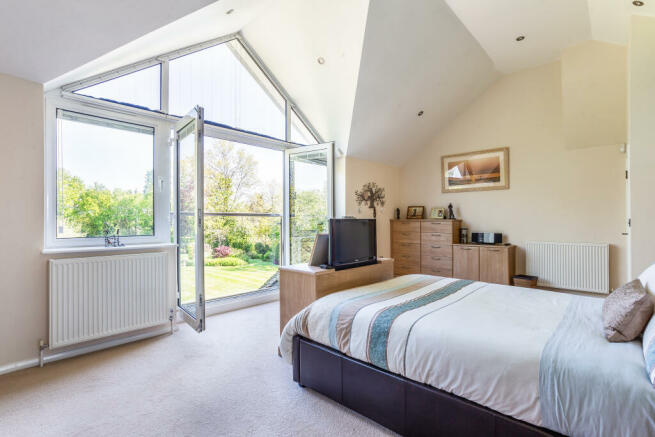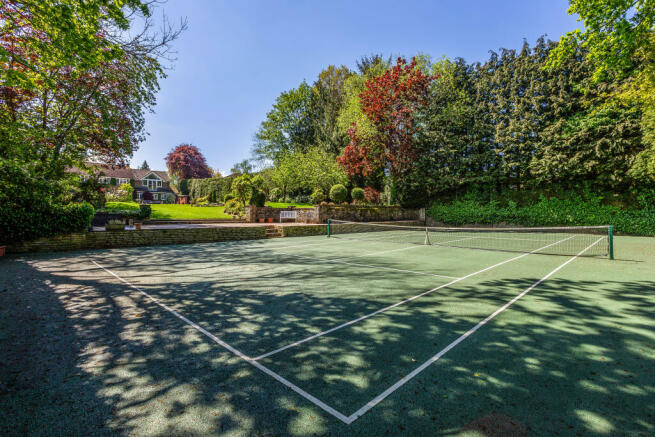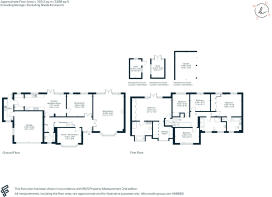Ballsdown, Chiddingfold, GU8

- PROPERTY TYPE
Detached
- BEDROOMS
5
- BATHROOMS
3
- SIZE
3,288 sq ft
305 sq m
- TENUREDescribes how you own a property. There are different types of tenure - freehold, leasehold, and commonhold.Read more about tenure in our glossary page.
Freehold
Key features
- 5 Bedrooms
- 3 Bath/shower rooms (2 ensuite)
- Sitting room
- Dining room
- Family room/Movie room
- Kitchen/Breakfast room
- Double garage and carport
- Landscaped gardens
- Tennis court
Description
The main living rooms are bright and spacious with French doors out to the garden from the double aspect sitting room, which also features a fine balanced flue gas fire. The dining room also overlooks the rear garden, and a separate family room has been fitted as a movie room with surround sound ceiling speakers and remote control atmospheric lighting.
The well-fitted kitchen features a comprehensive range of Neff appliances and fitted storage units and interconnects with the breakfast area where there are further French doors out to the garden. There is a separate fitted utility room with doors to the garden and also to the double garage.
Upstairs, the main bedroom is a luxuriously appointed suite. It features a vaulted ceiling and very large floor to ceiling glazing with electrically operated blinds, and double doors to a 'Juliette' glazed balustrade with sensational view out over the garden. The suite, which is air-conditioned, has fitted wardrobe furniture, a large luxuriously fitted ensuite bath and shower room, and a separate fitted dressing room.
There are 4 further bedrooms, and 2 additional large and beautifully appointed bath/shower rooms (1 ensuite). The bathroom in the main bedroom and family bathroom have underfloor heating and heated mirrors with lights. From the landing there is access to a boarded and insulated loft for storage.
Outside
The gardens and outside spaces are a very special feature. The house is approached from Ballsdown, a private lane, and over a wide drive with a resin bonded surface. There is parking here for several cars in front of the double garage and carport. The garage has an electrically operated door and wiring has been installed to provide provision for electrically operated gates to the drive if desired.
To the rear, a sand-stone paved patio adjoins the rear elevation of the house. This is a lovely sun-trap with outside speakers and it over-looks the lovely lawn beyond. Both the front and rear garden have outside lighting, and have been designed and planted with carefully selected trees, shrubs and flower beds to provide a stunning setting with many areas of colourful interest. The lawns are interspersed with planted rock gardens, shaped flower and shrub beds with notable rhododendrons and acers. A further patio with a pergola is a tranquil position from where to enjoy the garden, looking back towards the house.
The lawns descend gently to the end of the garden where there is a hard tennis court, and there are 2 garden sheds for storage and 2 log stores.
Situation
This excellent family house occupies a sought-after and convenient position in Ballsdown, a private road in Chiddingfold, a pretty and highly desirable Surrey village. The house lies only half a mile from the famous village green and duck pond overlooked by The Crown Inn. Chiddingfold also provides a good range of local shops including two general stores, a tea room, chemist, traditional butcher and post office, a doctor's practice and St Mary's School. There is also a traditional cricket green and the lovely old village Church. Witley station, which serves Waterloo in 51-56 minutes, is only 2 miles away. While there are four brilliant pubs in the village, more comprehensive amenities as well as Waitrose and Sainsbury's supermarkets can be found in the nearby towns of Godalming and Haslemere.
Public footpaths lead from close by the house back into the village and also out to the renowned and scenic surrounding open landscape within The Surrey Hills Area of Outstanding Natural Beauty.
Additional Information
Services: Mains gas and electricity, private drainage to a Klargester treatment plant, 2 gas-fired central heating boilers with zoned heating, Water softener, Security lighting and alarm.
Local Authority: Waverley Borough Council
Council Tax Band: G
Brochures
Brochure- COUNCIL TAXA payment made to your local authority in order to pay for local services like schools, libraries, and refuse collection. The amount you pay depends on the value of the property.Read more about council Tax in our glossary page.
- Band: G
- PARKINGDetails of how and where vehicles can be parked, and any associated costs.Read more about parking in our glossary page.
- Garage,Off street
- GARDENA property has access to an outdoor space, which could be private or shared.
- Patio,Private garden
- ACCESSIBILITYHow a property has been adapted to meet the needs of vulnerable or disabled individuals.Read more about accessibility in our glossary page.
- Ask agent
Ballsdown, Chiddingfold, GU8
Add your favourite places to see how long it takes you to get there.
__mins driving to your place
Your mortgage
Notes
Staying secure when looking for property
Ensure you're up to date with our latest advice on how to avoid fraud or scams when looking for property online.
Visit our security centre to find out moreDisclaimer - Property reference a1nQ5000007vCOeIAM. The information displayed about this property comprises a property advertisement. Rightmove.co.uk makes no warranty as to the accuracy or completeness of the advertisement or any linked or associated information, and Rightmove has no control over the content. This property advertisement does not constitute property particulars. The information is provided and maintained by Hamptons, Godalming. Please contact the selling agent or developer directly to obtain any information which may be available under the terms of The Energy Performance of Buildings (Certificates and Inspections) (England and Wales) Regulations 2007 or the Home Report if in relation to a residential property in Scotland.
*This is the average speed from the provider with the fastest broadband package available at this postcode. The average speed displayed is based on the download speeds of at least 50% of customers at peak time (8pm to 10pm). Fibre/cable services at the postcode are subject to availability and may differ between properties within a postcode. Speeds can be affected by a range of technical and environmental factors. The speed at the property may be lower than that listed above. You can check the estimated speed and confirm availability to a property prior to purchasing on the broadband provider's website. Providers may increase charges. The information is provided and maintained by Decision Technologies Limited. **This is indicative only and based on a 2-person household with multiple devices and simultaneous usage. Broadband performance is affected by multiple factors including number of occupants and devices, simultaneous usage, router range etc. For more information speak to your broadband provider.
Map data ©OpenStreetMap contributors.







