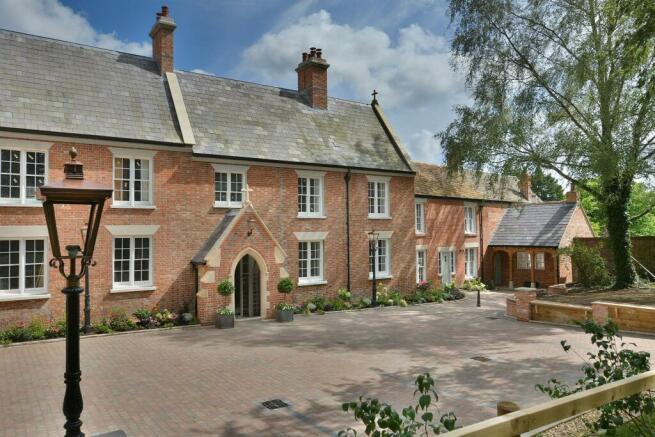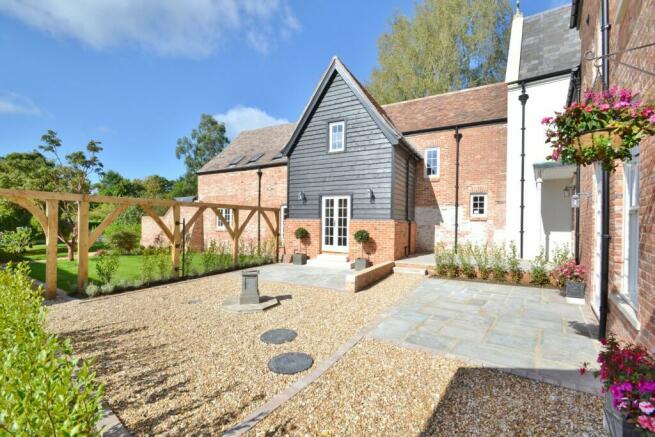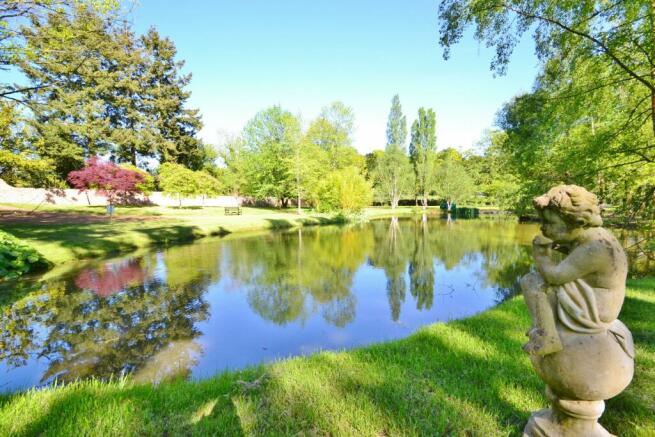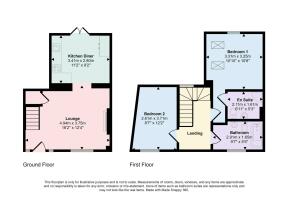
Stapehill

- PROPERTY TYPE
Terraced
- BEDROOMS
2
- BATHROOMS
2
- SIZE
Ask agent
- TENUREDescribes how you own a property. There are different types of tenure - freehold, leasehold, and commonhold.Read more about tenure in our glossary page.
Freehold
Key features
- Charming Grade II Listed 2 Bedroom Cottage
- A Landmark Restoration Project Sympathetically Restored
- A Unique & Private Estate
- Original Pugin Stone Cross & Many of the Historical Plaques
- Lying Within Acres of Extensive & Stunning Landscaped Grounds
- Offered With No Forward Chain
Description
A pleasing 2 double bedroom character cottage with 2 bathrooms, with French doors overlooking private patio & formal gardens with 2 allocated parking spaces. Comprising: Gated entrance, sitting room, kitchen, under stairs laundry, landing, bedroom 1 with en-suite, bedroom 2 and bathroom.
Stapehill Abbey is located betwixt the market towns of Wimborne & the bustling centre of Ferndown. A unique private estate of 2 to 5 bedroom properties within this converted Grade II listed building lying within acres of extensive & stunning landscaped grounds. This unique landmark restoration project was carried out by local family owned builders, Ankers & Rawlings, which has now been sympathetically restored to an exacting standard & specification throughout, offering character & charm in abundance. The Abbey House was originally built in the early 19th century with the Monastic buildings dating back to the 1840's. The twin chapels were then designed by Charles Hansom in 1847 with building completed in 1851.
It was founded by a small group of nuns led by Madame Augustine de Chabannes & became home to The Cross Abbey Order of Cistercian Trappist nuns from 1802 to 1990. The conversion of the listed buildings involved many hours of painstaking work to retain the original artefacts & period features of this historical site, to further enhance the beauty and interest of what is a true part of local history. Set in extensive grounds, incorporating beautifully maintained landscaped ornamental gardens, feature lake & fountain, the communal grounds are a haven for residents to enjoy an idyllic lifestyle setting. The external brickwork has predominantly been completed using the original reclaimed bricks, which have been laid in a traditional lime mortar method. In addition, many of the original roof tiles were stripped, cleaned & restored across the development.
Within the development, original quarry flag stones & terracotta tiles are incorporated to form the external areas & patios, truly emphasising the character of the entire development. An original Pugin Stone Cross, some of the historical plaques, & many of the church pews have been retained and will be situated in the communal areas and grounds. Thoughtfully designed with a focus on providing a unique mix of properties within an exclusive setting, meticulous planning has gone into providing a real haven for purchasers to live in. Meandering pathways, delightful forest walks, picnic areas & acres of land to live the good life, Stapehill Abbey has it all. Most of the homes feature a fireplace and have log burners fitted, cast iron radiators are used in many of the homes, with underfloor heating to the ground floors.
The development is accessed via a gated security entrance with audio entry phone. Luxury Heritage inspired painted classic kitchens with Carrreara Quartz stone worktops, integrated ovens, induction hobs, fridge freezers, dishwashers & washing machines throughout. Beautifully appointed bathrooms will incorporate luxurious designer sanitary ware with complementing marble effect tiling in all wet areas. Hampton vanity units & mirrors, heated towel rails & semi frameless shower ranges with glass doors with the additional touch of luxury provided by under floor heating.
Attention to detail is just a small part of what sets Stapehill Abbey apart. Internal panel doors are painted using Heritage range of classic paints, luxury vinyl tile & wood effect flooring on the ground floor with quality carpeting throughout the upper floors (excluding bathrooms). Original styled skirting & architrave details fitted to all homes, LED lighting in the kitchens & bathrooms with pendant & wall lighting to the rest of the properties. Communal satellite system with FM and DAB reception. External lighting to communal areas, access ways, parking areas & throughout the gardens. For peace of mind, the properties are covered by a 10 year CRL warranty.
With a real focus on outdoor lifestyle, people lucky enough to live at Stapehill Abbey have fantastic options with acres of landscaped grounds to meander through & take the time to enjoy. With hundreds of options for long relaxing walks nearby, a multitude of local pubs & fantastic restaurants to choose from, your days can be spent enjoying the things in life you truly love. Being close to the beach means that if you love the water you will be able to find a hobby to enjoy. From windsurfing to sailing, kit-surfing to paddle boarding, there's plenty to keep you active. Or, if you prefer dry land you can enjoy long walks with lots to see along the way.
Sitting Room 5m (16'5) x 3.46m (11'4)
Kitchen 3.51m (11'6) x 2.84m (9'4)
Bedroom 1 3.51m (11'6) x 3.39m (11'1)
En-Suite 2.12m (6'11) x 1.3m (4'3)
Bedroom 2 3.71m (12'2) x 2.41m (7'11)
Bathroom 2.96m (9'9) x 1.7m (5'7)
OPENING HOURS
MON - FRI 8:45AM - 6:00PM, SAT 8:45AM - 5:00PM
ALL MEASUREMENTS QUOTED ARE APPROX. AND FOR GUIDANCE ONLY. THE FIXTURES, FITTINGS & APPLIANCES HAVE NOT BEEN TESTED AND THEREFORE NO GUARANTEE CAN BE GIVEN THAT THEY ARE IN WORKING ORDER. YOU ARE ADVISED TO CONTACT THE LOCAL AUTHORITY FOR DETAILS OF COUNCIL TAX. PHOTOGRAPHS ARE REPRODUCED FOR GENERAL INFORMATION AND IT CANNOT BE INFERRED THAT ANY ITEM SHOWN IS INCLUDED.
These particulars are believed to be correct but their accuracy cannot be guaranteed and they do not constitute an offer or form part of any contract.
Solicitors are specifically requested to verify the details of our sales particulars in the pre-contract enquiries, in particular the price, local and other searches, in the event of a sale.
Additional Information
Council Tax: Band D
Service Charge: £2,060 p/a
Buildings Insurance: £800 p/a
Brochures
3 The Cloisters.pdf- COUNCIL TAXA payment made to your local authority in order to pay for local services like schools, libraries, and refuse collection. The amount you pay depends on the value of the property.Read more about council Tax in our glossary page.
- Ask agent
- PARKINGDetails of how and where vehicles can be parked, and any associated costs.Read more about parking in our glossary page.
- Yes
- GARDENA property has access to an outdoor space, which could be private or shared.
- Yes
- ACCESSIBILITYHow a property has been adapted to meet the needs of vulnerable or disabled individuals.Read more about accessibility in our glossary page.
- Ask agent
Stapehill
Add your favourite places to see how long it takes you to get there.
__mins driving to your place
Established in 1958 Goadsby are widely acknowledged as one of the leading independent estate agents in the South of England.
Goadsby estate agents in Ferndown have been successfully selling and letting properties within Ferndown and its surrounding area for over 3 decades, most recently relocating to our brand new flagship office in September 2019.
Whether you're buying, selling, renting, letting, or interested in property management, our team pride themselves on delivering excellent service, in-depth local knowledge and industry expertise.
A driven team, focused on success - and offering innovations such as bespoke brochures, floor plans on all listings together with further options to include Open Houses, Professional photography, Homes of Distinction branding ensure we attract high numbers of enquiries that make Goadsby with its network of branches throughout central southern England the 'Independent Estate Agent of choice'
The Ferndown Office deals with a wide cross-section of properties ranging from town centre apartments, bungalows and houses, to larger individual homes in the surrounding area including West Parley, West Moors, Stapehill, Longham, St. Leonards, Ashley Heath & St. Ives.
Your mortgage
Notes
Staying secure when looking for property
Ensure you're up to date with our latest advice on how to avoid fraud or scams when looking for property online.
Visit our security centre to find out moreDisclaimer - Property reference 864925. The information displayed about this property comprises a property advertisement. Rightmove.co.uk makes no warranty as to the accuracy or completeness of the advertisement or any linked or associated information, and Rightmove has no control over the content. This property advertisement does not constitute property particulars. The information is provided and maintained by Goadsby, Ferndown. Please contact the selling agent or developer directly to obtain any information which may be available under the terms of The Energy Performance of Buildings (Certificates and Inspections) (England and Wales) Regulations 2007 or the Home Report if in relation to a residential property in Scotland.
*This is the average speed from the provider with the fastest broadband package available at this postcode. The average speed displayed is based on the download speeds of at least 50% of customers at peak time (8pm to 10pm). Fibre/cable services at the postcode are subject to availability and may differ between properties within a postcode. Speeds can be affected by a range of technical and environmental factors. The speed at the property may be lower than that listed above. You can check the estimated speed and confirm availability to a property prior to purchasing on the broadband provider's website. Providers may increase charges. The information is provided and maintained by Decision Technologies Limited. **This is indicative only and based on a 2-person household with multiple devices and simultaneous usage. Broadband performance is affected by multiple factors including number of occupants and devices, simultaneous usage, router range etc. For more information speak to your broadband provider.
Map data ©OpenStreetMap contributors.





