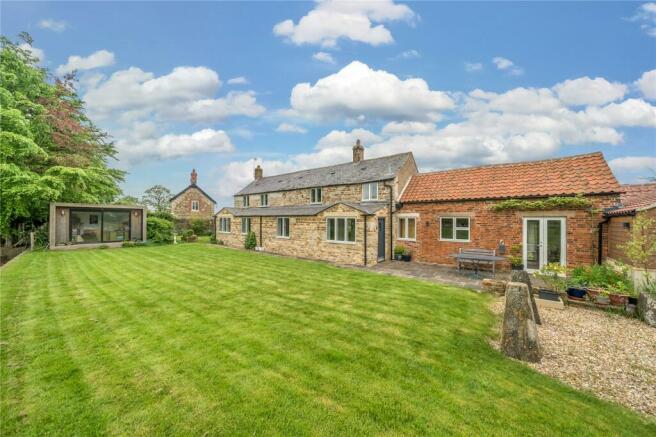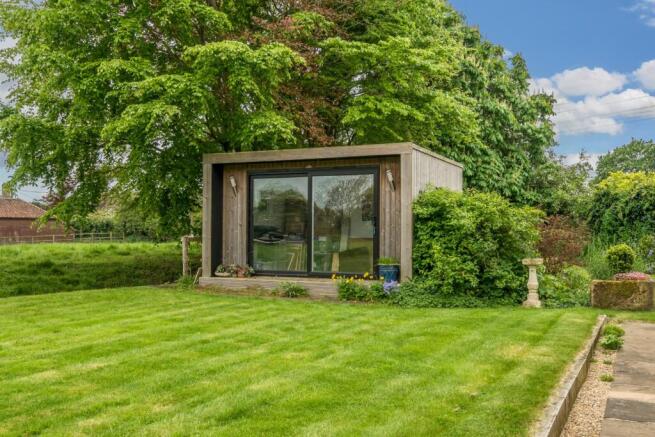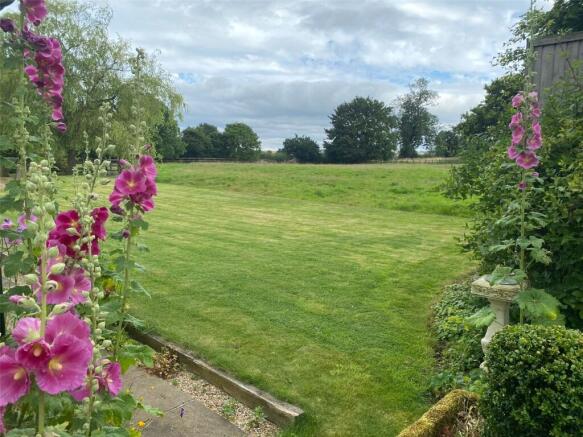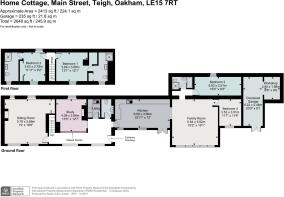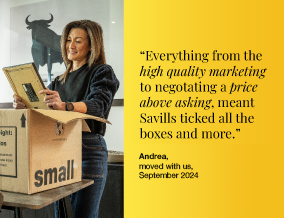
Home Cottage, Teigh, Oakham, Rutland, LE15

- PROPERTY TYPE
Detached
- BEDROOMS
4
- BATHROOMS
3
- SIZE
2,413-2,648 sq ft
224-246 sq m
- TENUREDescribes how you own a property. There are different types of tenure - freehold, leasehold, and commonhold.Read more about tenure in our glossary page.
Freehold
Key features
- Detached period four bedroom property in an idyllic setting
- Open plan living, with kitchen/family room glass end gable
- South facing views over the garden and paddock
- Peaceful setting in this Conservation village
- Mainline rail train services, to London Kings Cross from Grantham (16 miles) or Peterborough (28 miles), or indeed to London St Pancras from Corby (19 miles).
- EPC Rating = C
Description
Description
A beautifully appointed and deceptively spacious home, with great privacy in the heart of this charming Conservation Village, with southerly views over its garden and adjoining paddock, which extend to circa 1.8 acres in total.
Despite its period appearance, this largely stone and slate property has been subject to a comprehensive refurbishment, which completed in 2020 and included the extension of the dwelling into a range of adjoining brick and pantile outbuildings. The works included the rewiring and replumbing of the dwelling, with the reconfiguration of the accommodation. Argon filled high specification double glazed aluminium clad windows were installed, with fitted blinds to all, together with oak floors and internal doors, a bespoke Nurlex Ltd kitchen and refitted bathroom and shower rooms.
The result is an efficient period stone home, that combines character and period charm with a fabulous layout and accommodation flow, finished to a high standard and orientated to connect to, and look over, the south-facing gardens and land.
The front door opens into an oak floored reception hallway, which transitions past the feature glass walled study, with wood-burning stove, to the symmetrical, triple-aspect sitting room at the western end of the house, and in the other direction past a utility and cloakroom/WC to kitchen/breakfast room.
The full width 22’ kitchen is fitted with a bespoke, sleek and contemporary Nurlex Ltd suite, with curved Corian worktops and integrated ovens, induction hob beneath extractor, and dishwasher, with space within the cabinetry for an American style fridge freezer. The kitchen and adjoining 19’ square family room are one bright open plan space, a largely glazed gable end offers wonderful garden views, with French doors onto the patio area.
Accessed from the family room, ground floor double bedrooms three and four share the modern family shower room.
In addition, at first floor, double bedrooms one and two are both en suite,with a walk-in wardrobe to bedroom 1.
Outside:
A traditional five-bar gate gives access to the gravelled driveway and turning sweep, with parking for several vehicles and access to the oversized tandem garage, adjoining the house at its eastern end.
The garden is arranged to the south, east and west of the house. Largely lawned, with flowering borders and kitchen garden, there is a detached, fully insulated garden office pod, with power and light. Within the gardens there are eight straddle stones and three stone planters included in the sale.
A ha-ha separates the garden from adjoining paddock, which is post and rail fenced, with separate road access and water a supply. The property extends to 1.8 acres, or thereabouts, in total.
Location
The charming small Conservation Village of Teigh village comprises predominantly stone properties with a delightful parish church.
Designated a Thankful Village, a phrase coined by the writer Arthur Mee in the 1930s, Teigh is one of 32 villages in England and Wales from which all their members of the armed forces survived the Great War.
The village is six miles to the north of the market town of Oakham and Rutland Water, whilst Uppingham (11 miles) and Stamford (16 miles) are also easily accessible.
These market towns form a triangle around Rutland Water and provide a wide range of shopping and cultural facilities, each renowned for their famous public schools; Communications are excellent.
The A1 is approximately seven miles away, whilst there are a choice of easily accessible mainline rail train services, to London Kings Cross from Grantham (16 miles) or Peterborough (28 miles), or indeed to London St Pancras from Corby (19 miles).
Square Footage: 2,413 sq ft
Acreage: 1.8 Acres
Additional Info
Services: Mains water, electricity and gas. Private drainage. Mains gas fired central heating. Fibre-optic broadband.
Fixtures & Fittings: Only those mentioned in these sales particulars are included in the sale. All others, such as curtains, light fitting and garden ornaments are specifically excluded but may be available by separate negotiation.
Brochures
Web DetailsParticulars- COUNCIL TAXA payment made to your local authority in order to pay for local services like schools, libraries, and refuse collection. The amount you pay depends on the value of the property.Read more about council Tax in our glossary page.
- Band: E
- PARKINGDetails of how and where vehicles can be parked, and any associated costs.Read more about parking in our glossary page.
- Yes
- GARDENA property has access to an outdoor space, which could be private or shared.
- Yes
- ACCESSIBILITYHow a property has been adapted to meet the needs of vulnerable or disabled individuals.Read more about accessibility in our glossary page.
- Ask agent
Home Cottage, Teigh, Oakham, Rutland, LE15
Add an important place to see how long it'd take to get there from our property listings.
__mins driving to your place
Your mortgage
Notes
Staying secure when looking for property
Ensure you're up to date with our latest advice on how to avoid fraud or scams when looking for property online.
Visit our security centre to find out moreDisclaimer - Property reference SSG230087. The information displayed about this property comprises a property advertisement. Rightmove.co.uk makes no warranty as to the accuracy or completeness of the advertisement or any linked or associated information, and Rightmove has no control over the content. This property advertisement does not constitute property particulars. The information is provided and maintained by Savills, Stamford. Please contact the selling agent or developer directly to obtain any information which may be available under the terms of The Energy Performance of Buildings (Certificates and Inspections) (England and Wales) Regulations 2007 or the Home Report if in relation to a residential property in Scotland.
*This is the average speed from the provider with the fastest broadband package available at this postcode. The average speed displayed is based on the download speeds of at least 50% of customers at peak time (8pm to 10pm). Fibre/cable services at the postcode are subject to availability and may differ between properties within a postcode. Speeds can be affected by a range of technical and environmental factors. The speed at the property may be lower than that listed above. You can check the estimated speed and confirm availability to a property prior to purchasing on the broadband provider's website. Providers may increase charges. The information is provided and maintained by Decision Technologies Limited. **This is indicative only and based on a 2-person household with multiple devices and simultaneous usage. Broadband performance is affected by multiple factors including number of occupants and devices, simultaneous usage, router range etc. For more information speak to your broadband provider.
Map data ©OpenStreetMap contributors.
