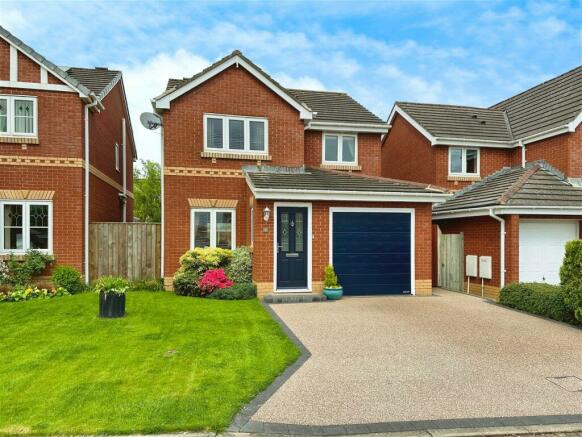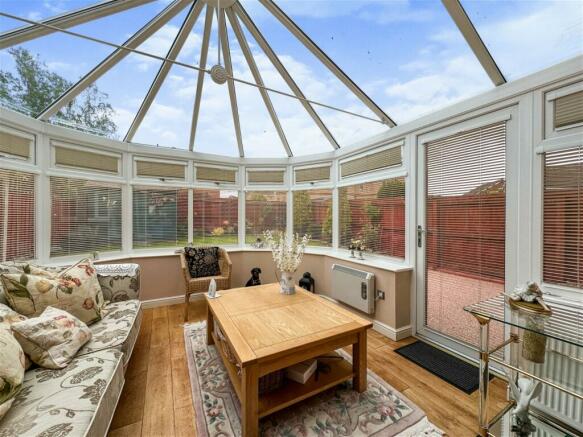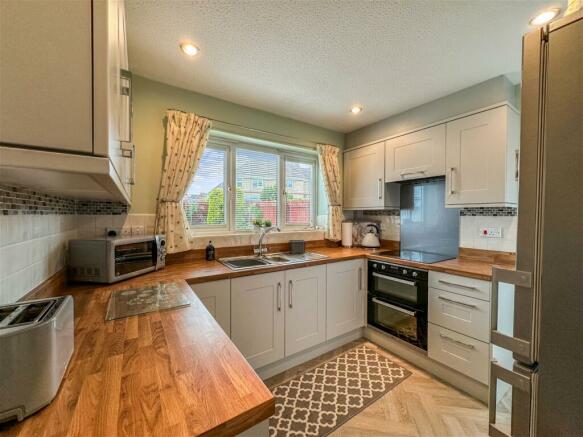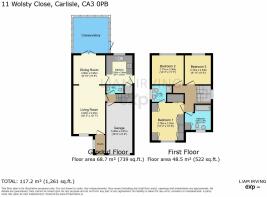Wolsty Close, Carlisle, CA3 0PB

- PROPERTY TYPE
Detached
- BEDROOMS
3
- BATHROOMS
2
- SIZE
Ask agent
- TENUREDescribes how you own a property. There are different types of tenure - freehold, leasehold, and commonhold.Read more about tenure in our glossary page.
Freehold
Key features
- Gorgeous Conservatory
- Immaculate Detached Home
- Resin Driveway And Patio
- Integral Garage
- Move In Ready
- Popular Residential Location
- Quiet Position Within Cul-De-Sac
- QUOTE LI0465
Description
This property is a rare find, combining location, style, and practicality. It's an opportunity not to be missed for those seeking a ready-to-move-into home in a fantastic area. Whether you're a growing family or looking for a peaceful retreat, this home is sure to impress. QUOTE LI0465.
Welcome to number 11 Wolsty Close, Carlisle… A wonderful three-bedroom and two-bathroom detached home with a stunning conservatory, integral garage and recently installed resin driveway.
Located in a quiet cul-de-sac, this property benefits from a serene setting while remaining within easy reach of Carlisle's amenities, including shops, schools, and transport links. The area is ideal for families seeking a balance of convenience and tranquillity.
This fabulous home is presented in turn-key condition, with no detail overlooked. It's ready for new owners to move in and start making memories.
As soon as you arrive, the immaculate presentation and attention to detail are immediately evident, setting the tone for the rest of the home. The living spaces, adorned with quality finishes, create an ambience of luxury and warmth. This property is not just a house; it's a meticulously crafted home ready to create lasting memories for its new owners.
As you step inside, the welcoming entrance hall sets the tone for the rest of the home, leading you into a beautifully arranged and expansive living/dining space extending to over 26 feet in length where family moments await.
The open-plan dining lounge is not just spacious but also elegantly designed to accommodate both everyday living and more formal occasions. A large window overlooking the front elevation ensures the space is bathed in natural light, enhancing the sense of openness and warmth.
An electric fire takes centre stage in the living area and adds a touch of elegance and warmth, making it the perfect place to unwind after a long day or gather with family and friends for movie nights.
Adjacent to the dining area, the kitchen is equipped with contemporary appliances, sleek countertops, and ample storage solutions. It’s designed for both functionality and style, making meal preparation a pleasure.
Extending the living space, the conservatory offers a tranquil setting overlooking the rear garden. It's the perfect spot to relax with a book or enjoy morning coffee.
Completing the ground floor accommodation perfectly is a stylish ground floor WC located off the hall perfect for all residents and guests alike.
Ascending the stairs to the first floor, there are three spacious bedrooms and a luxurious family bathroom.
Each bedroom has been thoughtfully laid out to offer comfort and privacy. The master suite, in particular, provides a peaceful retreat with a range of fitted wardrobes and vanity unit and its en-suite shower room, ensuring a private space away from the hustle and bustle of family life.
The family bathroom has been designed with modern families in mind, featuring easy-to-clean surfaces, modern fittings, and a layout that maximises space and functionality.
Internally this home is very impressive and outside the theme continues.
The integral garage provides secure parking for a vehicle, with additional storage space for garden tools and bicycles.
Beyond the convenience of an integral garage, the recently installed resin driveway accommodates additional vehicles, ensuring guests have ample parking during visits.
The resin surfaces are not only aesthetically pleasing but also durable and low maintenance, providing a safe and stylish space for outdoor activities and relaxation.
The property benefits from beautifully landscaped gardens that have been meticulously maintained.
The rear garden, accessible from the conservatory or either side of the property, offers a private escape with space for children to play safely and the resin patio area creates a delightful outdoor living space for adults to unwind, dining al fresco and entertaining.
The property is ideally positioned for those who love the outdoors, with easy access to local parks, walking paths, and the picturesque countryside surrounding Carlisle. It’s a perfect backdrop for active families and nature enthusiasts.
Families will appreciate the proximity to reputable schools, catering to all ages and offering excellent educational opportunities for children.
Carlisle’s transport network, including road and rail links, is easily accessible from Wolsty Close, simplifying commutes and travel to other parts of the UK.
This home is more than just a living space; it’s a place where memories are made, offering a perfect blend of comfort, style, and functionality. With its turn-key condition, it invites you to start your new chapter with ease and elegance. Whether you value quiet family time, entertaining guests, or enjoying your own slice of the great outdoors, this property is equipped to provide the lifestyle you desire.
Tenure - Freehold
Council Tax Band - D
EPC Rating - D (not a true reflection of this home as the current report was completed before replacing the central heating system)
Misrepresentation Act 1967 - These particulars, whilst believed to be accurate, are set out for guidance only and do not constitute any part of an offer or contract - intending purchasers should not rely on them as statements or representations of fact but must satisfy themselves by inspection or otherwise as to their accuracy. All electrical appliances mentioned in these details have not been tested and therefore cannot be guaranteed to be in working order.
- COUNCIL TAXA payment made to your local authority in order to pay for local services like schools, libraries, and refuse collection. The amount you pay depends on the value of the property.Read more about council Tax in our glossary page.
- Band: D
- PARKINGDetails of how and where vehicles can be parked, and any associated costs.Read more about parking in our glossary page.
- Yes
- GARDENA property has access to an outdoor space, which could be private or shared.
- Yes
- ACCESSIBILITYHow a property has been adapted to meet the needs of vulnerable or disabled individuals.Read more about accessibility in our glossary page.
- Ask agent
Wolsty Close, Carlisle, CA3 0PB
Add your favourite places to see how long it takes you to get there.
__mins driving to your place
Your mortgage
Notes
Staying secure when looking for property
Ensure you're up to date with our latest advice on how to avoid fraud or scams when looking for property online.
Visit our security centre to find out moreDisclaimer - Property reference S947076. The information displayed about this property comprises a property advertisement. Rightmove.co.uk makes no warranty as to the accuracy or completeness of the advertisement or any linked or associated information, and Rightmove has no control over the content. This property advertisement does not constitute property particulars. The information is provided and maintained by eXp UK, North West. Please contact the selling agent or developer directly to obtain any information which may be available under the terms of The Energy Performance of Buildings (Certificates and Inspections) (England and Wales) Regulations 2007 or the Home Report if in relation to a residential property in Scotland.
*This is the average speed from the provider with the fastest broadband package available at this postcode. The average speed displayed is based on the download speeds of at least 50% of customers at peak time (8pm to 10pm). Fibre/cable services at the postcode are subject to availability and may differ between properties within a postcode. Speeds can be affected by a range of technical and environmental factors. The speed at the property may be lower than that listed above. You can check the estimated speed and confirm availability to a property prior to purchasing on the broadband provider's website. Providers may increase charges. The information is provided and maintained by Decision Technologies Limited. **This is indicative only and based on a 2-person household with multiple devices and simultaneous usage. Broadband performance is affected by multiple factors including number of occupants and devices, simultaneous usage, router range etc. For more information speak to your broadband provider.
Map data ©OpenStreetMap contributors.




