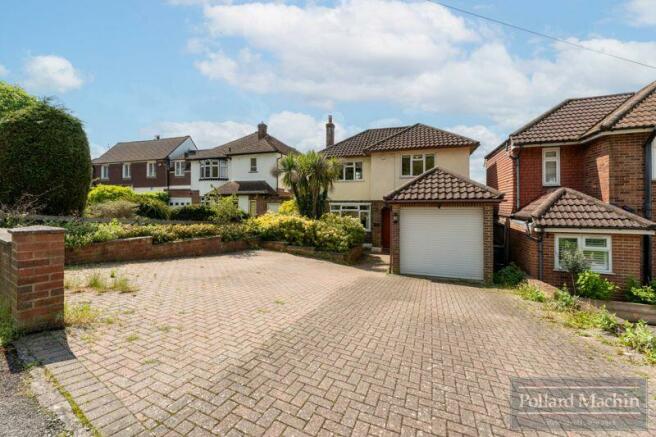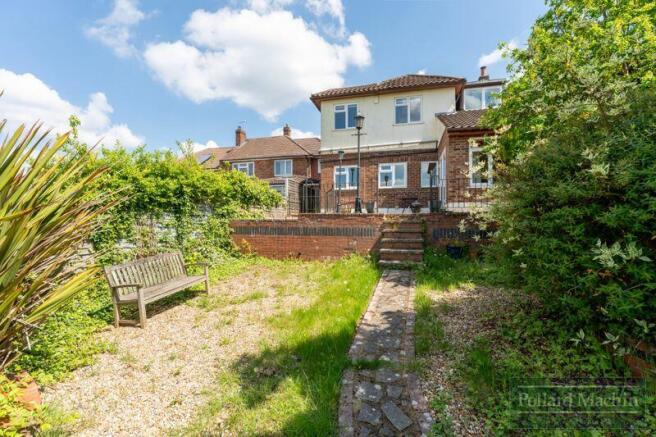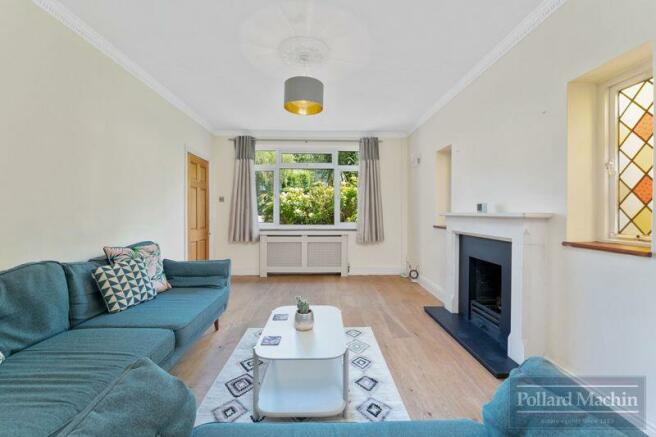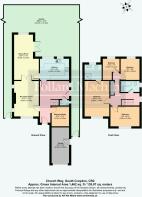
Church Way, Sanderstead

- PROPERTY TYPE
Detached
- BEDROOMS
4
- BATHROOMS
2
- SIZE
Ask agent
- TENUREDescribes how you own a property. There are different types of tenure - freehold, leasehold, and commonhold.Read more about tenure in our glossary page.
Freehold
Key features
- Four Bedrooms
- Detached Family Home
- No Chain
- Garage & Driveway
- Close To Sanderstead Village
- Large Rear Garden
- Two Reception Rooms
- Viewing Highly Reccommended
- Riddlesdown Collegiate Catchment
Description
The property briefly comprises;
Spacious entrance hall with reception area and downstairs cloakroom, living room with doors opening to L shaped dining room, modern refitted kitchen and study/downstairs bedroom. Upstairs features a master bedroom with en suite shower room, further three good size bedrooms and modern family bathroom. The rear garden measures just over 105ft long with a raised patio area ideal for entertaining leading down to a shingle area and large lawn with shrub and plant areas.
Situated within close proximity of Sanderstead Village with the village pond, recreational park, a selection of local shops including Waitrose, local reputable schools including Ridgeway, Gresham and Atwood and a choice of tennis, cricket and golf clubs in the local area. Sanderstead and Purley Oaks stations are just over a mile from the property and can be reached via several bus routes.
BEDROOM 1.15
15' 10 x 11' 2 (4.83m x 3.40m)
with double glazed windows to the front, double radiator.
EN-SUITE SHOWER ROOM
which comprises a modern contempory suite to inlcude an enclosed shower cubicle with 'Aqualisa Autostream' power shower unit, wash basin with mixer tap, low flush w.c., tiled walls, chrome effect ladder style towel rail, laminate wood floor, spotlighting, access to eaves storage space, double glazed window to the rear enjoying distant views.
BEDROOM 2.
13' 0 x 8' 9 (3.96m x 2.67m)
is a double aspect room with double glazed windows to the front and side, radiator.
BEDROOM 3.
9' 1 x 8' 6 (2.77m x 2.59m)
with double glazed windows enjoying an outlook over the rear garden distant panoramic views beyond, radiator.
BEDROOM 4.
9' 10 x 7' 6 (3.00m x 2.29m)
reducing to 4'11 (1.50m) is an 'L' shaped room with double glazed windows enjoying an outlook over the rear garden and panoramic views beyond, double radiator.
FAMILY BATHROOM
re-fitted comprising a contempory white suite to include a shower spa bath with curved glass screen with recessed taps, wash basin with mixer tap with vanity unit beneath, low flush w.c., with concealed cistern, 'Travotine' tiled walls and floor, shaver point, chrome effect ladder towel rail, inset spotlighting, double glazed frosted window to the side.
LANDING
loft access, built-in airing cupboard with double sliding doors, radiator, double glazed frosted window to the side.
OPEN PLAN ENTRANCE HALL
STUDY AREA
18' 3 x 13' 0 (5.56m x 3.96m)
reducing to 7'10 (2.39m) x with a pannelled front door with leaded light window to the side, two double radiators, laminate wood flooring, understairs storage cupboard, double glazed windows and door to side passage.
CLOAKROOM
re-fitted comprising comtempory corner wash basin with mixer tap, vanity unit beneath, low flush w.c., with concealed cistern, tiled walls, chrome effect ladder style towel rail, censor light, marble tiled floor, double glazed frosted window to the side.
LIVING ROOM
15' 10 x 11' 2 (4.83m x 3.40m)
with double glazed windows to the front, veneered oak flooring with a limestone fireplace with slate inset and hearth, adjacent leaded light stained glass windows to the either side, wired floor surround sound, television aerial point, double radiator, opaque glazed double doors opening to dining room.
STUDY.BEDROOM 5.
9' 0 x 7' 10 (2.74m x 2.39m)
PUT BEFORE LOUNGE with double glazed window to the side, laminate wood flooring, double radiator.
FITTED KITCHEN
12' 8 x 9' 2 (3.86m x 2.79m)
has been re-fitted with a modern range of wood fronted wall and mounted cabinets and drawers with granite work surfaces with splash backs and cills, inset 'Neff' induction hob with four rings and hot plate, extractor above, integrated 'AEG' stainless steel double oven and grill, space for fridge/freezer, cupboards concealing space for washing machine and tumble dryer, integrated 'Bosch' dishwasher, spotlighting, two double glazed windows overlooking the rear garden and enjoying an open view beyond.
DINING/SITTING ROOM
20' 3 x 11' 6 (6.17m x 3.51m)
reducing to 8'6 (2.59m) is a double aspect room with two sets of double glazed windows to the rear overlooking the garden, wide double doors opening out to patio, laminate wood flooring, two double radiators, opaque glazed double doors from living room.
REAR GARDEN
add to kit verticle radiator. extends to approximately 107ft and enjoys a westerly aspect comprising a good sized paved patio with water tap external power points, lantern lighting, steps down to ornamental garden with water and power points, pebble grounding with raised circular and semi-circular well stocked shrubbery plants and borders, barbeque hut, nearly level lawn with fencing to the boundaries and trees to the rear, two sheds, gated side access to both sides.
FRONT GARDEN
is low maintenance mainly comprising of bloc paved driveway providing parking for several vehicles with raised plant and shrubbery garden with bark bedding.
SINGLE GARAGE
with electric roll-up door, housing gas and electric meters. add to kit inset 'Frankie' stainless steel 1 1/2 bowl unit with mixer tap driveway parking for approx 2 vehicles.
.
Brochures
Property BrochureFull Details- COUNCIL TAXA payment made to your local authority in order to pay for local services like schools, libraries, and refuse collection. The amount you pay depends on the value of the property.Read more about council Tax in our glossary page.
- Band: G
- PARKINGDetails of how and where vehicles can be parked, and any associated costs.Read more about parking in our glossary page.
- Yes
- GARDENA property has access to an outdoor space, which could be private or shared.
- Yes
- ACCESSIBILITYHow a property has been adapted to meet the needs of vulnerable or disabled individuals.Read more about accessibility in our glossary page.
- Ask agent
Church Way, Sanderstead
Add an important place to see how long it'd take to get there from our property listings.
__mins driving to your place
Get an instant, personalised result:
- Show sellers you’re serious
- Secure viewings faster with agents
- No impact on your credit score
Your mortgage
Notes
Staying secure when looking for property
Ensure you're up to date with our latest advice on how to avoid fraud or scams when looking for property online.
Visit our security centre to find out moreDisclaimer - Property reference 12171932. The information displayed about this property comprises a property advertisement. Rightmove.co.uk makes no warranty as to the accuracy or completeness of the advertisement or any linked or associated information, and Rightmove has no control over the content. This property advertisement does not constitute property particulars. The information is provided and maintained by Pollard Machin, Sanderstead. Please contact the selling agent or developer directly to obtain any information which may be available under the terms of The Energy Performance of Buildings (Certificates and Inspections) (England and Wales) Regulations 2007 or the Home Report if in relation to a residential property in Scotland.
*This is the average speed from the provider with the fastest broadband package available at this postcode. The average speed displayed is based on the download speeds of at least 50% of customers at peak time (8pm to 10pm). Fibre/cable services at the postcode are subject to availability and may differ between properties within a postcode. Speeds can be affected by a range of technical and environmental factors. The speed at the property may be lower than that listed above. You can check the estimated speed and confirm availability to a property prior to purchasing on the broadband provider's website. Providers may increase charges. The information is provided and maintained by Decision Technologies Limited. **This is indicative only and based on a 2-person household with multiple devices and simultaneous usage. Broadband performance is affected by multiple factors including number of occupants and devices, simultaneous usage, router range etc. For more information speak to your broadband provider.
Map data ©OpenStreetMap contributors.







