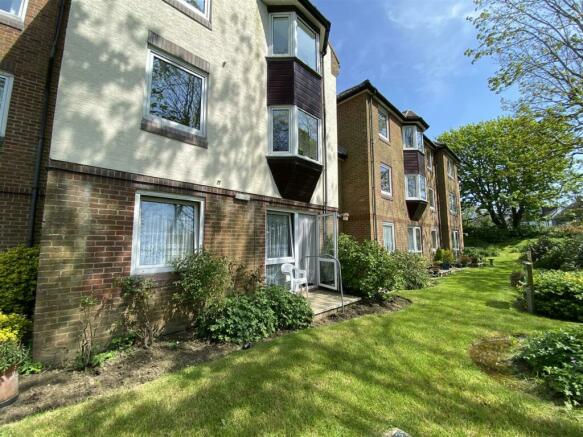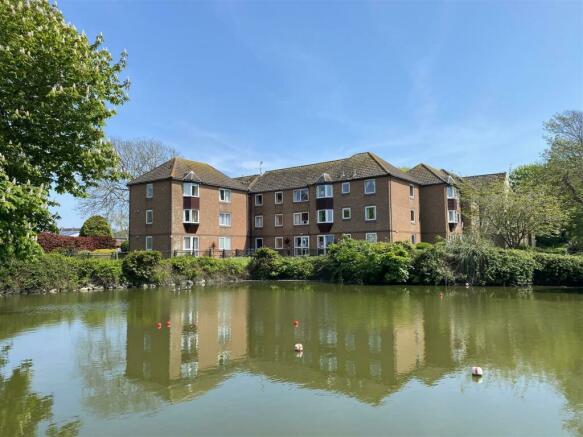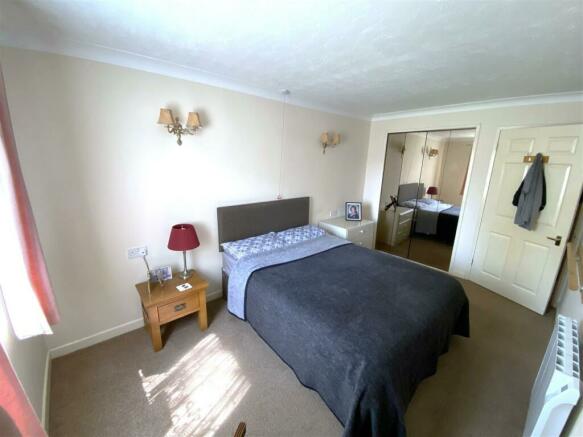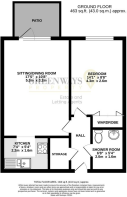Swiss Gardens, Shoreham-By-Sea

- PROPERTY TYPE
Retirement Property
- BEDROOMS
1
- BATHROOMS
1
- SIZE
463 sq ft
43 sq m
Key features
- Ground Floor Retirement Flat - Over 60's
- One Double Bedroom
- Patio Area leading to gardens
- Lakeside Communal Gardens
- Town Centre Location
- Communal Rooms and Laundry
Description
For social gatherings and activities, the communal lounge offers a welcoming space to connect with neighbours and friends. The proximity to Shoreham-by-Sea town centre ensures easy access to amenities, shops, and restaurants, making daily errands a breeze.
Communal Hallway - Communal front door with secure entry phone leading to communal hallway to the apartment front door with spyhole.
Entrance Hall - Wall mounted emergency call system, coved ceiling, large airing cupboard housing hot and cold water tanks, electric fuse box and meter, range of built in shelving.
Living/Dining Room - 5.31m x 3.25m (17'5" x 10'8" ) - Electric night storage heater, coved ceiling, fireplace with wooden surround and mantle, TV aerial point and telephone point (subject to service providers regulations), emergency pull cord, large uPVC double glazed window overlooking communal gardens, uPVC double glazed door to rear patio area leading to gardens, archway leading to;
Kitchen - 2.24m x 1.63m (7'4" x 5'4" ) - Range of wall, base and drawer units with roll edged laminated working surfaces over, inset stainless steel single drainer sink unit, inset 4 burner electric hob with cooker hood over, fitted eye level electric oven, space for further appliances, fully tiled walls, tile effect flooring, coved ceiling.
Double Bedroom - 4.29m x 2.64m (14'1" x 8'8" ) - Electric night storage heater, coved ceiling built in wardrobe with hanging rail and shelf, emergency pull cord, uPVC double glazed window to rear overlooking communal garden.
Shower Room - 2.03m x1.63m (6'8 x5'4) - Shower area with electric Mira shower unit, vanity unit with inset wash hand basin, low level close coupled W.C, fully tiled walls, wall mounted electric heater, coved ceiling and heated towel rail.
Communal Facilities - COMMUNAL GARDENS
Fabulous gardens surrounding Homehaven with lawn areas, patio with seating overlooking the lake and well managed flower gardens.
RESIDENTS LOUNGE
Situated on the ground floor overlooking the communal lakeside gardens and sun terrace. Door to lakeside gardens/sun terrace.
COMMUNAL LAUNDRY
Located on the ground floor with washing machines, tumble dryers and sink.
REFUSE ROOM
Located on the ground floor.
GUEST APARTMENT
This suite is available to friends and family of residents on first come first served reservation basis subject to a charge.
BUGGY STORE
For electric buggies, spaces are limited and subject to availability.
Other Information - TENURE: Leasehold
LEASE: 125 years from 1st June 1988 (89 years)
MAINTENANCE: £3,897 per annum
GROUND RENT: £553 per annum
LOCAL AUTHORITY: Adur
TAX BAND: B
Homehaven Court was constructed by McCarthy & Stone (Developments) Ltd and comprises 44 properties arranged over 3 floors each served by lift. The Development Manager can be contacted from various points within each property in the case of an emergency. For periods when the Development Manager is off duty there is a 24 hour emergency Appello call system. It is a condition of purchase that residents be over the age of 60 years, or in the event of a couple, one must be over the age of 60 years and the other over 55 years.
Brochures
Swiss Gardens, Shoreham-By-SeaBrochure- COUNCIL TAXA payment made to your local authority in order to pay for local services like schools, libraries, and refuse collection. The amount you pay depends on the value of the property.Read more about council Tax in our glossary page.
- Band: B
- PARKINGDetails of how and where vehicles can be parked, and any associated costs.Read more about parking in our glossary page.
- Ask agent
- GARDENA property has access to an outdoor space, which could be private or shared.
- Yes
- ACCESSIBILITYHow a property has been adapted to meet the needs of vulnerable or disabled individuals.Read more about accessibility in our glossary page.
- Ask agent
Swiss Gardens, Shoreham-By-Sea
Add an important place to see how long it'd take to get there from our property listings.
__mins driving to your place
Notes
Staying secure when looking for property
Ensure you're up to date with our latest advice on how to avoid fraud or scams when looking for property online.
Visit our security centre to find out moreDisclaimer - Property reference 33090945. The information displayed about this property comprises a property advertisement. Rightmove.co.uk makes no warranty as to the accuracy or completeness of the advertisement or any linked or associated information, and Rightmove has no control over the content. This property advertisement does not constitute property particulars. The information is provided and maintained by Greenways Property, Shoreham-by-Sea. Please contact the selling agent or developer directly to obtain any information which may be available under the terms of The Energy Performance of Buildings (Certificates and Inspections) (England and Wales) Regulations 2007 or the Home Report if in relation to a residential property in Scotland.
*This is the average speed from the provider with the fastest broadband package available at this postcode. The average speed displayed is based on the download speeds of at least 50% of customers at peak time (8pm to 10pm). Fibre/cable services at the postcode are subject to availability and may differ between properties within a postcode. Speeds can be affected by a range of technical and environmental factors. The speed at the property may be lower than that listed above. You can check the estimated speed and confirm availability to a property prior to purchasing on the broadband provider's website. Providers may increase charges. The information is provided and maintained by Decision Technologies Limited. **This is indicative only and based on a 2-person household with multiple devices and simultaneous usage. Broadband performance is affected by multiple factors including number of occupants and devices, simultaneous usage, router range etc. For more information speak to your broadband provider.
Map data ©OpenStreetMap contributors.





