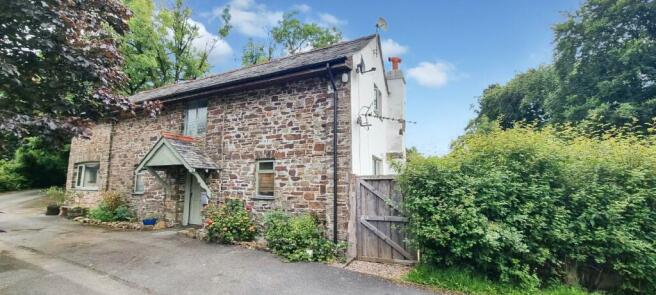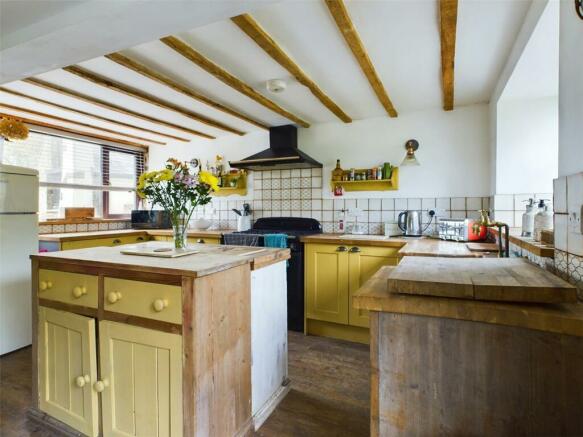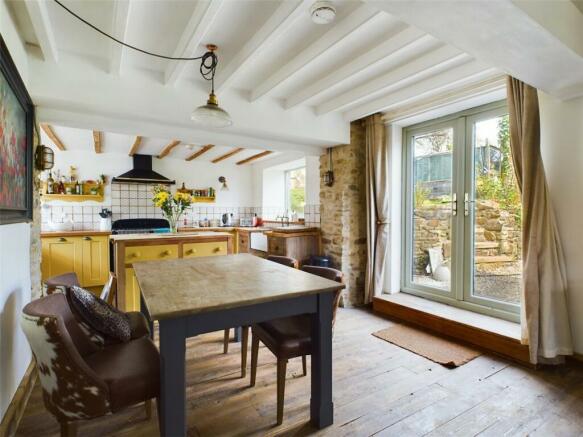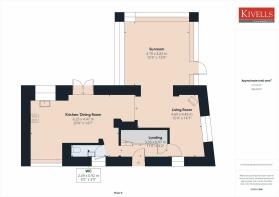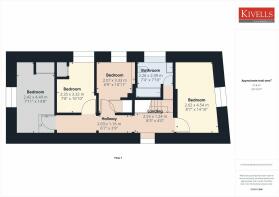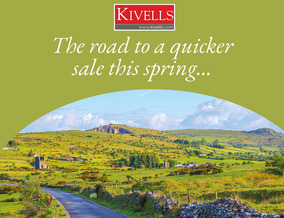
Braddon Farm Cottages, Ashwater, Beaworthy, Devon, EX21

- PROPERTY TYPE
Detached
- BEDROOMS
4
- BATHROOMS
1
- SIZE
Ask agent
- TENUREDescribes how you own a property. There are different types of tenure - freehold, leasehold, and commonhold.Read more about tenure in our glossary page.
Freehold
Key features
- Detached four-bedroom stone barn conversion
- Fantastic countryside views to Dartmoor
- Generous enclosed garden chiefly laid to lawn
- Spacious and characterful accommodation throughout
- Peaceful rural location
- EPC Rating D
Description
DESCRIPTION
A fantastic opportunity to purchase this characterful stone barn conversion offering spacious accommodation throughout and a generous plot. The property enjoys a splendid rural location set within a former 150-acre woodland estate boasting outstanding countryside views.
The accommodation comprises an entrance hall, cloakroom, kitchen/dining room, living room and sunroom. On the first floor you find four bedrooms and a family bathroom. Externally the property boasts a generous garden chiefly laid to lawn - a great spot to enjoy the peaceful countryside and views beyond.
LOCATION
Braddon Farm features a collection of quality barn conversions tucked away in the countryside and accessed down a private drive with no through traffic, about 3 miles from the charming village of Ashwater with its village shop/post office, village green, popular public house, church and primary school.
Ashwater sits midway from the bustling towns of Launceston (10 miles South) and Holsworthy (7.5 miles North). Both towns have a wide range of social, commercial and retail facilities, with secondary schools in either town. Equally Bude is just 17 miles west where a plethora of further facilities are available and where the safe sandy beaches can be enjoyed.
ACCOMMODATION
Slated porch with timber door to:
ENTRANCE HALL
Ceiling light, radiator, stairs rising to the first floor with storage cupboard under, wooden flooring. Door to living room and doorway to:
CLOAKROOM
Close coupled WC, pedestal hand wash basin and heated towel rail. Double glazed window to the front aspect, ceiling light, continuation of flooring.
KITCHEN/DINING ROOM
A well-presented country-style kitchen comprising a range of base units with solid wood worksurface over incorporating an inset "Belfast" sink with mixer taps over. Space for "Range style" cooker with extractor hood over and further space for tall fridge/freezer Integrated dishwasher. Ample space for a large dining furniture. Bright and characterful room with doubled glazed window and doors to rear, and further window to front alongside exposed ceiling beams, radiator and continuation of flooring. Opening through to:
LIVING ROOM
A cosy reception room boasting further character features with exposed ceiling beams. Feature fireplace with timber surround housing a woodburning stove. Double glazed window to side aspect, wall lights, radiators, door to hallway, built-in shelving, and parquet flooring.
SUNROOM
A generous and bright reception room boasting triple aspect and vaulted ceilings. Ceiling light, recessed spotlights, radiator, and tiled flooring. Door leading out to the rear gardens.
FIRST FLOOR LANDING
Ceiling light, window to the front aspect, radiator and fitted carpet.
BEDROOM
Generous double bedroom with double glazed window to side aspect enjoying the great countryside views towards Dartmoor. Ceiling light, radiator and fitted carpet.
BEDROOM
Double glazed window to the rear aspect, ceiling light, radiator, fitted wardrobe and fitted carpet.
BEDROOM
Double bedroom with double glazed window to the rear aspect. Ceiling light, radiator, fitted wardrobe and fitted carpet.
BEDROOM
A spacious double bedroom with double glazed window to side aspect. Ceiling light, loft-hatch access, built-in cupboard, radiator, fitted carpet. Wall mounted gas fired central heating boiler supplying domestic hot water and heating systems.
BATHROOM
Three-piece suite comprising panel enclosed bath with shower over and tiled splash backing, pedestal hand wash basin, close coupled WC. Double glazed window to the rear aspect, recessed spotlights, heated towel rail, laminate flooring.
OUTSIDE
The main lawn is located to the side of the property (accessed through the sunroom) offering a generous enclosed space chiefly laid to lawn and planted with a variety of shrubs and trees, from here the wonderful countryside views can be enjoyed. gardens are superbly landscaped, with the main part of the garden being of a generous size and principally laid to lawn, with a variety of mature shrubs and trees and TIMBER SUMMERHOUSE and POTTING SHED.
To the rear of the property is an enclosed gravel laid area bordered by Devon stone walling and a variety of mature shrubs. Steps lead up to a lawned area with further outbuilding. This enclosed private area would be well-suited to al-fresco dining.
FLOOR PLANS
The floor plans displayed are not to scale and are for identification purposes only.
TENURE
Freehold.
SERVICES
Mains water and electricity. Private drainage via a shared system. LPG fired central heating.
COUNCIL TAX - D
ENERGY EFFICIENCY RATING - D
AGENTS NOTE
Please note that a survey has not been carried out on the drainage system for the property.
WHAT 3 WORDS ///vowed.alerting.pounding
VIEWINGS
Please ring to view this property and check availability before incurring travel time/costs. FULL DETAILS OF ALL OUR PROPERTIES ARE AVAILABLE ON OUR WEBSITE
IMPORTANT NOTICE
Kivells, their clients and any joint agents give notice that;
1. They are not authorised to make or give any representations or warranties in relation to the property either here or elsewhere, either on their own behalf or on behalf of their client or otherwise. They assume no responsibility for any statement that may be made in these particulars. These particulars do not form part of any offer or contract and must not be relied upon as statements or representations of fact.
2. Any areas, measurements or distances are approximate. The text, photographs and plans are for guidance only and are not necessarily comprehensive. It should not be assumed that the property has all necessary planning, building regulation or other consents and Kivells have not tested any services, equipment or facilities. Purchasers must satisfy themselves by inspection or otherwise.
Brochures
Particulars- COUNCIL TAXA payment made to your local authority in order to pay for local services like schools, libraries, and refuse collection. The amount you pay depends on the value of the property.Read more about council Tax in our glossary page.
- Band: B
- PARKINGDetails of how and where vehicles can be parked, and any associated costs.Read more about parking in our glossary page.
- Yes
- GARDENA property has access to an outdoor space, which could be private or shared.
- Yes
- ACCESSIBILITYHow a property has been adapted to meet the needs of vulnerable or disabled individuals.Read more about accessibility in our glossary page.
- Ask agent
Braddon Farm Cottages, Ashwater, Beaworthy, Devon, EX21
Add an important place to see how long it'd take to get there from our property listings.
__mins driving to your place
Get an instant, personalised result:
- Show sellers you’re serious
- Secure viewings faster with agents
- No impact on your credit score
Your mortgage
Notes
Staying secure when looking for property
Ensure you're up to date with our latest advice on how to avoid fraud or scams when looking for property online.
Visit our security centre to find out moreDisclaimer - Property reference HOL240005. The information displayed about this property comprises a property advertisement. Rightmove.co.uk makes no warranty as to the accuracy or completeness of the advertisement or any linked or associated information, and Rightmove has no control over the content. This property advertisement does not constitute property particulars. The information is provided and maintained by Kivells, Bude. Please contact the selling agent or developer directly to obtain any information which may be available under the terms of The Energy Performance of Buildings (Certificates and Inspections) (England and Wales) Regulations 2007 or the Home Report if in relation to a residential property in Scotland.
*This is the average speed from the provider with the fastest broadband package available at this postcode. The average speed displayed is based on the download speeds of at least 50% of customers at peak time (8pm to 10pm). Fibre/cable services at the postcode are subject to availability and may differ between properties within a postcode. Speeds can be affected by a range of technical and environmental factors. The speed at the property may be lower than that listed above. You can check the estimated speed and confirm availability to a property prior to purchasing on the broadband provider's website. Providers may increase charges. The information is provided and maintained by Decision Technologies Limited. **This is indicative only and based on a 2-person household with multiple devices and simultaneous usage. Broadband performance is affected by multiple factors including number of occupants and devices, simultaneous usage, router range etc. For more information speak to your broadband provider.
Map data ©OpenStreetMap contributors.
