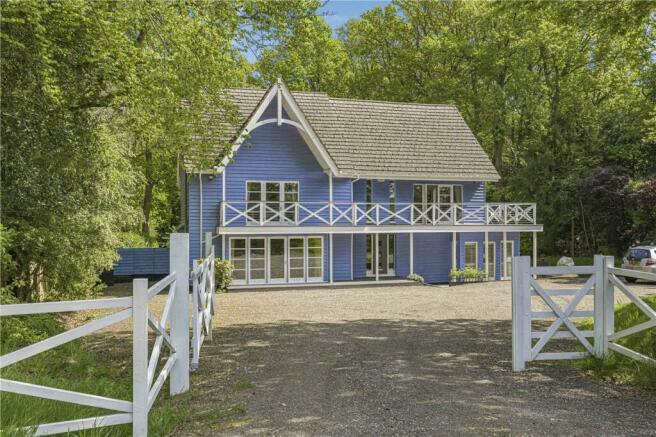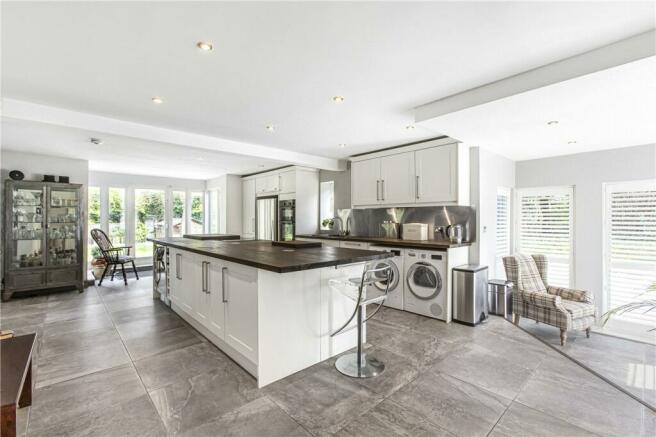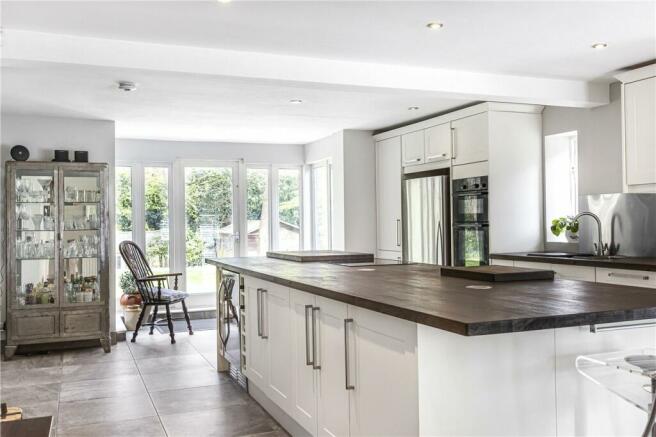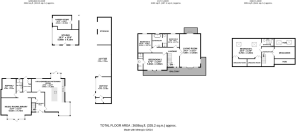
Orchard Road, Tewin, Welwyn, Hertfordshire

- PROPERTY TYPE
Detached
- BEDROOMS
5
- BATHROOMS
4
- SIZE
3,608 sq ft
335 sq m
- TENUREDescribes how you own a property. There are different types of tenure - freehold, leasehold, and commonhold.Read more about tenure in our glossary page.
Freehold
Key features
- Fabulous 5 Bedroom Residence, Just 1 Mile From Tewin
- 3,500 Square Foot On Three Quarter Acre Plot
- 2 Reception Rooms+ Mezzanine Level
- Wonderful Open Plan Kitchen
- Principal Bedroom With 2 Dressing Rooms + En-Suite
- 4 Bathrooms
- Ample Parking For 20 Vehicles
- Outbuildings - Studio, Barn, Log Store + Workshop
Description
Situated in the prestigious Tewin Wood area, this distinctive New England style residence is a rare find and offered to the market for the first time in over 70 years. Tucked away amidst picturesque woodland, this detached home boasts over 3,500sqft. of living space, featuring five bedrooms, four bathrooms, two reception rooms and a mezzanine floor.
Description:
Nestled amidst lush and magical woodland, this spacious detached home spans over 3,500sqft. featuring five bedrooms, four bathrooms, and two reception rooms. Offering versatile accommodation throughout and fabulous features including balconies and a mezzanine floor. Inside, the house is bathed in natural light, accentuating its contemporary décor and elegant finishes.
Situated on approximately 3/4 of an acre, the property is surrounded by landscaped grounds, with the house nestled deep within. A private driveway leads to the residence, bordered by a picturesque three-tiered lawn and mature trees. At the rear, a formal garden transitions seamlessly into a wooded dell, where a studio and barns are located.
Upon entry, the home exudes a sense of spaciousness and brightness, with freshly decorated interiors. The expansive open-plan kitchen boasts floor-to-ceiling windows and doors opening onto the rear garden and side patio. A striking three-meter centre island, complete with an induction hob, offers ample storage underneath. Featuring double sinks, dark oak countertops, double oven and grey tiled floors, the kitchen is both functional, stylish and really is the focal point of the house. A split-level seating area provides views of the front garden, with a dining area situated at the rear.
Accessible from the entrance hall or dining area, an impressive music room/library reception benefits from floor-to-ceiling bay windows, flooding the space with natural light. A bedroom with garden views, a downstairs wet room, boot room, and back door complete the ground floor layout.
The first floor offers three spacious bedrooms, an en-suite to bedroom two and an exquisite sitting room with dual aspect windows and doors leading to the balconies to front the front and the rear. Fabulous vaulted ceilings adorn this room with the mezzanine floor above.
The second floor boasts the mezzanine floor, perfect for working from home or a children’s ‘hangout’ space. The large principal bedroom with en-suite bathroom and separate dressing rooms is located on this floor.
Outside, the property is enveloped by an immaculately maintained pathway garden, with established trees and shrubs. The studio, nestled in the lower wooded area, offers potential for conversion into an annex. Additionally, a barn and large cedar wood shed provide further versatility. The front lawn, designed in tiers, curves gracefully around the impressive driveway, offering ample parking space for over 20 cars.
Buyers Information
In compliance with the UK's Anti Money Laundering (AML) regulations, we are required to confirm the identity of all prospective buyers at the point of an offer being accepted and use a third party, Identity Verification System to do so. There is a nominal charge of £48 (per person) including VAT for this service. For more information, please refer to the terms and conditions section of our website
Council Tax: Band H £4,351.92 Apr 24/Mar 25.
Location:
Tewin Wood is a sought-after residential area with large family houses which run through light woodland. There is a village store one mile away at Tewin, there are more extensive facilities in Welwyn Garden City which lies 4 miles to the south. For those wishing to commute, Welwyn North Station is under 2 miles away offering a fast and frequent service into King's Cross, from as little as 21 minutes. Junction 6 of the A1(M) is about 2½ miles away at Welwyn Village.
Brochures
Web DetailsBook a viewing- COUNCIL TAXA payment made to your local authority in order to pay for local services like schools, libraries, and refuse collection. The amount you pay depends on the value of the property.Read more about council Tax in our glossary page.
- Band: H
- PARKINGDetails of how and where vehicles can be parked, and any associated costs.Read more about parking in our glossary page.
- Yes
- GARDENA property has access to an outdoor space, which could be private or shared.
- Yes
- ACCESSIBILITYHow a property has been adapted to meet the needs of vulnerable or disabled individuals.Read more about accessibility in our glossary page.
- Ask agent
Orchard Road, Tewin, Welwyn, Hertfordshire
Add your favourite places to see how long it takes you to get there.
__mins driving to your place
Are you thinking of buying or letting a property? Find out how much your property is worth by visiting www.ashtons.co.uk/instant-valuation. It's free, simple and takes seconds...
With six offices situated in prime locations, our newly extended network covers some of the most affluent commuter towns in Hertfordshire: St Albans, Harpenden, Berkhamsted, Redbourn, Hitchin and Welwyn Garden City.
Ashtons are your local, independent estate agent and whether it is buying or selling, land and development, lettings, new homes, property management, mortgages, solicitors or surveyors, our focused teams are passionate about property and committed to getting our clients the best possible outcome, every time.
This dedication and industry expertise has seen us recently named Best Medium-Size Estate Agency in the UK.
So, for life's great moves, you can have total peace of mind with Ashtons.
To find out more, visit ashtons.co.uk.
Your mortgage
Notes
Staying secure when looking for property
Ensure you're up to date with our latest advice on how to avoid fraud or scams when looking for property online.
Visit our security centre to find out moreDisclaimer - Property reference WGC130781. The information displayed about this property comprises a property advertisement. Rightmove.co.uk makes no warranty as to the accuracy or completeness of the advertisement or any linked or associated information, and Rightmove has no control over the content. This property advertisement does not constitute property particulars. The information is provided and maintained by Ashtons, Welwyn Garden City. Please contact the selling agent or developer directly to obtain any information which may be available under the terms of The Energy Performance of Buildings (Certificates and Inspections) (England and Wales) Regulations 2007 or the Home Report if in relation to a residential property in Scotland.
*This is the average speed from the provider with the fastest broadband package available at this postcode. The average speed displayed is based on the download speeds of at least 50% of customers at peak time (8pm to 10pm). Fibre/cable services at the postcode are subject to availability and may differ between properties within a postcode. Speeds can be affected by a range of technical and environmental factors. The speed at the property may be lower than that listed above. You can check the estimated speed and confirm availability to a property prior to purchasing on the broadband provider's website. Providers may increase charges. The information is provided and maintained by Decision Technologies Limited. **This is indicative only and based on a 2-person household with multiple devices and simultaneous usage. Broadband performance is affected by multiple factors including number of occupants and devices, simultaneous usage, router range etc. For more information speak to your broadband provider.
Map data ©OpenStreetMap contributors.





