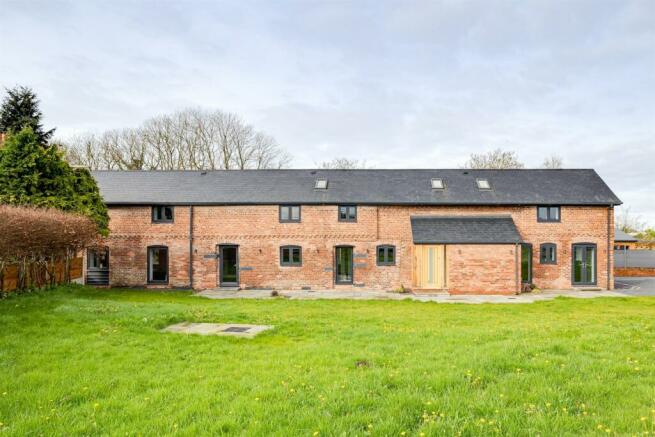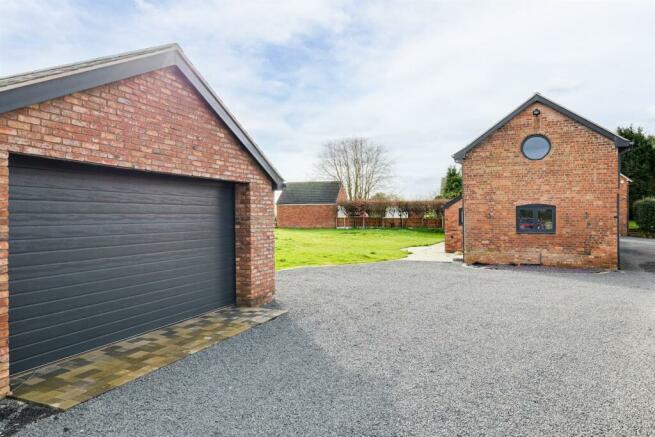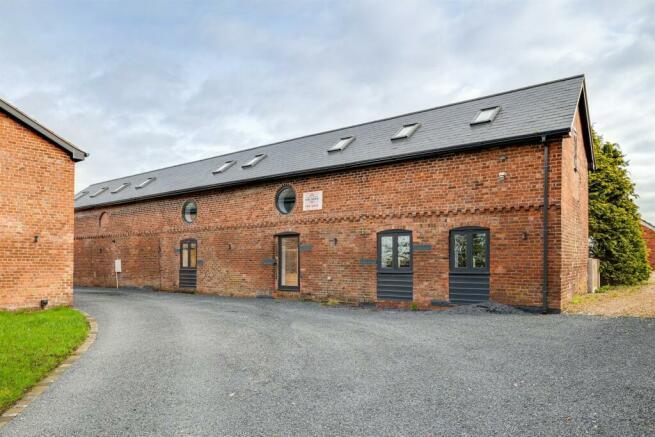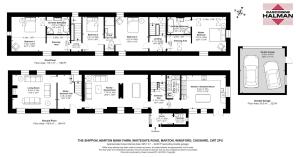Whitegate Road, Marton

- PROPERTY TYPE
Barn Conversion
- BEDROOMS
4
- BATHROOMS
3
- SIZE
Ask agent
- TENUREDescribes how you own a property. There are different types of tenure - freehold, leasehold, and commonhold.Read more about tenure in our glossary page.
Freehold
Key features
- Final home remaining in this exceptional bespoke development
- Individual detached barn of 2430 square feet
- Superb specification and high quality finish
- Four bedrooms, three bathrooms
- Large breakfast kitchen, three reception rooms
- Three reception rooms
- Off road parking and double garage
- Good size garden with attractive aspects
- Viewing essential, no ongoing chain
- Secure gated entrance, providing privacy and exclusivity
Description
Comment from Robert Reed of Gascoigne Halman
We are pleased to offer for sale the final property in this delightful development. It has the advantage of a secure gated entrance, which provides an excellent first impression and the benefit of a privacy and security.
It's a rare treat in estate agency to work with a developer who has solely dedicated themselves to an individual property, ensuring in the process a great attention to detail and carefully thought through decisions with reference to both specification and quality. Jordan Home Developments have long been known for such an approach to their work and when you meet the team who have developed this barn, I am sure that like me, you will be inspired by the passion they have for the home they have created.
The barn is a one off individual residence, of substantial size, extending in total to circa 2430 square feet. It has off road parking, a double garage and a large lawned garden with rural views. There are three houses in total in this select cluster, they being the original farmhouse and two detached barns, one of which is the subject property. The overall feel is one of traditional rural appeal, with views of paddocks beyond the garden and often the site of horses in these fields.
The barn itself oozes quality and has numerous high quality finishes and funky contemporary twist, which combine intelligently with some of the history of the building. The list of features are extensive and include high thermal quality double gazed windows, bespoke feature oak door, contemporary grey radiators, bespoke oak and glass staircases, a double sided fire places, two eco credential bio ethanol fires, motion move lighting, terrific appliances and lighting in the kitchen and fantastic bathrooms that would grace a luxury hotel.
In addition to the well known adage of location, location, location, I would like to add an additional essential. Layout layout layout. This superb home combines both these essential criteria.
This is very much a barn that can be adapted to suit the specific needs of the future buyers particular needs. With two doors and two staircases this is a home that could easily accommodate a multi generational family arrangement or a dependent relative.
The largest two bedrooms each have an en suite and are at opposite ends of the house whilst a jack and jill en suite serves the middle two bedrooms. At ground floor there is the capability for both large open plan gathering spaces or quiet breakout areas if required.
In terms of location, the house occupies a favourable non estate position that fronts onto Whitegate Road, an extension of Dalefords Lane. For those who enjoy walks, the Whitegate Way, Delamere Forest and public footpaths along open fields can all be accessed very easily.
Externally there is off road parking, a detached double garage and a good size garden.
I have watched carefully this barn be transformed from a traditional farm building into the first class dwelling it is today. Offered with no chain and oriced at a very realistic level, I expect significant interest.
For a personal description of the property or to arrange a viewing, please contact myself or a member of the team at the Tarporley office.
Accommodation and dimensions
As identified in the floorplan.
Location
Whitegate and Marton are sought semi-rural areas, situated between Hartford and Tarporley. The highly rated Whitegate CoE Primary School and pre-school are within short distance of the property, as is the Parish Church. The village pub, 'The Plough', is very popular as both a food and drink destination.
Whilst being conveniently located for all the aforementioned places, Whitegate boasts some lovely surrounding countryside, with the Whitegate Way and River Weaver close by for those who enjoy walking, cycling and horse riding.
Hartford village is just over five minutes drive away and has a number of shops and schools including the highly regarded Grange Junior School, Senior School and Sixth Form College. Hartford also boasts a main line railway station to Liverpool, Crewe and London Euston. There are also a number of reputable schools in the area and additional college education through Sir John Deans College in Kingsmead.
There are also several golf clubs within short driving distance of the property, plus Vale Royal Abbey golf course within the village. Manchester and Liverpool International Airports can be commuted to in 45 minutes whilst railway links are offered at nearby stations including Hartford, Cuddington, Acton Bridge, Chester and Crewe. MediaCity UK, Salford can be reached in under 45 minutes drive.
The area as a whole has access to glorious countryside and places of significant interest that include ancient castles, boating facilities on nearby canals and the outstanding Sandstone Ridges of Cheshire.
Whilst the area is renowned for its outstanding natural beauty, the house also offers an excellent base for the business traveller. In terms of road links, there are extensive connections to the M56, M6 and M53. The A49, A51 and A55 all link to key areas of commerce and interest. Whitegate is particularly convenient for the A556 Manchester to Chester link road.
Directions
From our office in the centre of Tarporley leave in the direction of Chester and upon reaching a roundabout take the third exit onto the A49 (Warrington). Continue on A49 for a few miles passing landmarks including the Fox and Barrel pub on the right hand side and Tarporley garden centre on the left hand side. At the traffic lights take a right turn. Proceed on the A54 for a few miles passing the Shrewsbury Arms pub on the left hand side and go past the left turn into Clay Lane shortly afterwards. Continue until reaching a roundabout and take the first exit. Take the next left, proceed along and the driveway entrance to Marton Bank Farm and the subject property, known as the Shippon will be found on the right hand side. Proceed up the driveway passing the farmhouse on the right and drive between two barns this will lead to the parking and double garage for the subject property on the right hand side.
Tenure / Services / Viewing
TENURE We believe the property is freehold tenure.
SERVICES Gas central heating, mains water and electricity, private drainage
VIEWING Viewing by appointment with the Agents Tarporley office.
WANT TO MOVE BUT NEED TO SELL?
If you are interested in this property but need to sell your own home in Cheshire, South Manchester or the Peak District, Gascoigne Halman can provide a free, no obligation market appraisal and valuation of your own home. We are proud to be the leading estate agent in the area, with a network of twenty two offices - full contact details can be located on our website. Robert Reed is the manager of the Tarporley office.
The Tarporley team consists of Robert, Pamela, Oliver, Sally, Zoe, Clive, Sam and Tresa - we pride ourselves on being not just professional and efficient but also warm and welcoming. If you are in the village and fancy a coffee, do come in and say hello. We are located at 62 High Street, Tarporley, six premises to the left of Tarporley Parish Church. Our building is a landmark in the village, having above the shop front a beautiful illuminated fully working heritage clock.
NOTICE
Gascoigne Halman for themselves and for the vendors or lessors of this property whose agents they are give notice that: (i) the particulars are set out as a general outline only for the guidance of intending purchasers or lessees, and do not constitute, nor constitute part of, an offer or contract; (ii) all descriptions, dimensions, references to condition and necessary permissions for use and occupation, and other details are given in good faith and are believed to be correct but any intending purchasers or tenants should not rely on them as statements or representations of fact but must satisfy themselves by inspection or otherwise as to the correctness of each of them; (iii) no person in the employment of Gascoigne Halman has any authority to make or give any representation or warranty whatever in relation to this property
Brochures
Brochure- COUNCIL TAXA payment made to your local authority in order to pay for local services like schools, libraries, and refuse collection. The amount you pay depends on the value of the property.Read more about council Tax in our glossary page.
- Ask agent
- PARKINGDetails of how and where vehicles can be parked, and any associated costs.Read more about parking in our glossary page.
- Yes
- GARDENA property has access to an outdoor space, which could be private or shared.
- Yes
- ACCESSIBILITYHow a property has been adapted to meet the needs of vulnerable or disabled individuals.Read more about accessibility in our glossary page.
- Ask agent
Whitegate Road, Marton
Add an important place to see how long it'd take to get there from our property listings.
__mins driving to your place
Your mortgage
Notes
Staying secure when looking for property
Ensure you're up to date with our latest advice on how to avoid fraud or scams when looking for property online.
Visit our security centre to find out moreDisclaimer - Property reference 896124. The information displayed about this property comprises a property advertisement. Rightmove.co.uk makes no warranty as to the accuracy or completeness of the advertisement or any linked or associated information, and Rightmove has no control over the content. This property advertisement does not constitute property particulars. The information is provided and maintained by Gascoigne Halman, Tarporley. Please contact the selling agent or developer directly to obtain any information which may be available under the terms of The Energy Performance of Buildings (Certificates and Inspections) (England and Wales) Regulations 2007 or the Home Report if in relation to a residential property in Scotland.
*This is the average speed from the provider with the fastest broadband package available at this postcode. The average speed displayed is based on the download speeds of at least 50% of customers at peak time (8pm to 10pm). Fibre/cable services at the postcode are subject to availability and may differ between properties within a postcode. Speeds can be affected by a range of technical and environmental factors. The speed at the property may be lower than that listed above. You can check the estimated speed and confirm availability to a property prior to purchasing on the broadband provider's website. Providers may increase charges. The information is provided and maintained by Decision Technologies Limited. **This is indicative only and based on a 2-person household with multiple devices and simultaneous usage. Broadband performance is affected by multiple factors including number of occupants and devices, simultaneous usage, router range etc. For more information speak to your broadband provider.
Map data ©OpenStreetMap contributors.




