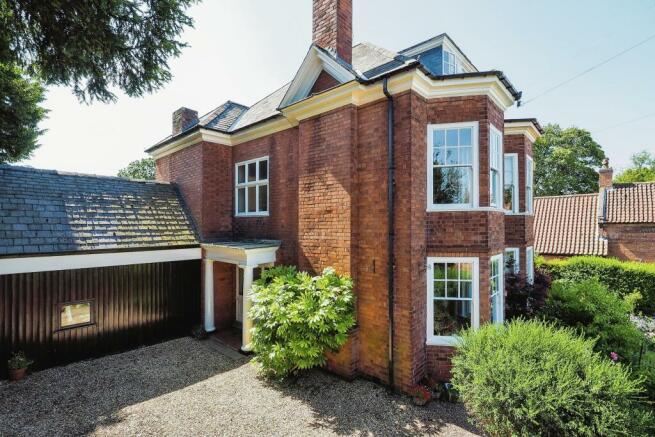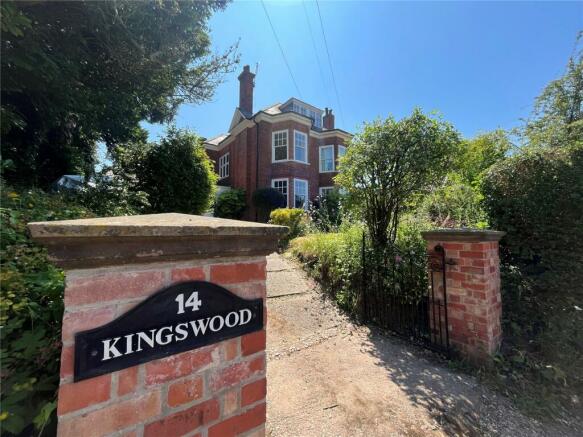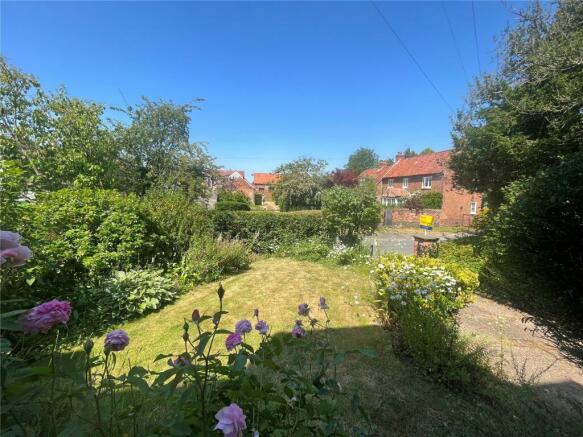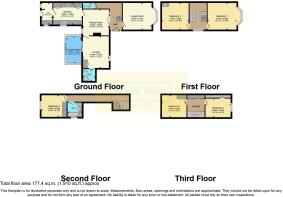Kneeton Road, East Bridgford, Nottingham, Nottinghamshire, NG13

- PROPERTY TYPE
Semi-Detached
- BEDROOMS
5
- BATHROOMS
2
- SIZE
Ask agent
- TENUREDescribes how you own a property. There are different types of tenure - freehold, leasehold, and commonhold.Read more about tenure in our glossary page.
Freehold
Key features
- Period Semi Detached offered with no chain
- Five Double Bedrooms
- Annexe Potential
- Three Reception Rooms
- Downstairs Cloakroom
- Downstairs Shower Room
- Kitchen and Utility
- Three Storey Accommodation
- Ample Parking
- Superb Location
Description
Kingswood is a stunning example of a period property built in 1910 offered with no upward chain, this spacious versatile accommodation spans across three storeys, full of character features such as sash windows, high ceilings and traditional fireplaces. The layout currently could be utilised as a self-contained annexe on the ground floor, all partnered with a larger than average plot, ample parking, beautiful established country gardens and the potential to improve or extend (subject to RPP). Located in the highly regarded village of East Bridgford which benefits from good amenities including St Peter’s primary school, health centre, post office / village store, public house, newsagent, hairdresser and beauty salon.
Accommodation comprises of entrance hallway, w.c, dining room, living room, kitchen, utility room, family room, wet room and conservatory to the ground floor. To the first floor off a split level landing there are three double bedrooms and a family bathroom. To the top floor a further two bedrooms and built in storage. Externally, enter the property through cast iron gate's that lead to a driveway for several vehicles with side gate leading to the rear garden with patio seating area, tap, brick built outbuilding, lawn, wild life pond, wild meadow area, pear and plum trees. This stunning English country garden provides that hidden garden oasis of tranquillity.
Entrance Hallway
Accessed via a wooden part glazed door with under stairs storage cupboard, radiator, Painted spindles topped with mahogany cottage loaf handrail rising to the first floor and doors leading to ground floor accommodation.
Cloakroom
With low level w.c. vanity hand wash basin, tiled flooring and extractor fan, adjacent space for multiple coats.
Living Room
4m x 3.7m
Double glazed bay sash window to the front aspect, with moulded steel curtain rail around bay, radiator, solid maple wood flooring and open fireplace with tiled hearth and feature surround. Hive internet heating/ hot water control for ground floor area.
Dining Room
3.6m x 3.6m
With double “sweet chestnut” doors from the entrance hallway, double glazed sash window to the rear, radiator, Riven Oak wood flooring and built in storage.
Kitchen
3.9m x 3m
- Sash window to the side aspect, a handcrafted and F&B painted solid wood kitchen provides a combination of larder units, wall units and base units with moulded full length “Corian” worktop with integrated upstand and drain area, inset stainless steel sink and drainer with mixer tap over, space for range cooker, integrated fan, fridge and larder cupboard, tiled flooring, recessed lighting and door to family room.
Family Room / Lounge
4.4m x 3.7m
Patio doors to conservatory, Cherry wood flooring, built in double storage.
Conservatory
3.7m x 2.1m
Of aluminium and glazed construction with tiled flooring and slide doors to the side, lighting and power sockets.
Utility Room
Door to the rear aspect, sash window to the side, heated towel rail, space for washing machine and dryer, ceiling pulley open to further versatile utility area.
Wet Room
Three quarters tiled complete with corner basin and WC, heated floor and Mira Platinum Digital 360 deg shower.
Split level Landing
With obscured window, staircase rising to the top floor and doors leading to first floor accommodation.
Bedroom One
4m x 3.6m
Double glazed bay sash window with steel shaped curtain rail to make the most of the views to the front aspect, radiator, picture rail and Hive internet heating/ hot water control for this level.
Bedroom Two
3.7m x 3.6m
- Double glazed sash window to the rear, radiator, dado rail and vanity hand wash basin in unit.
Bedroom Five
3.5m x 3m
Sash window to the rear aspect, radiator, traditional cast iron fireplace and built in slide robes housing Worcester Bosh Greenstar boiler, Hive Internet Heating control and water storage. Additional storage and hanging space to the side.
Family Bathroom
Single glazed obscured window, Villeroy & Boch Suite with Deep fill bath, tiled flooring, Chrome heated towel rail.
Top Floor Landing
Twin double built in storage cupboards, access to roof void and doors to bedrooms three and four.
Bedroom Four
3.4m x 2.9m
Double glazed window to the front aspect, radiator and built in American White Oak pedestal desk drawers and double wardrobe.
Bedroom Three
3.6m x 2.6m
Velux window, radiator and door leading to generous eaves storage.
Outside
To the front a secluded garden with original cast iron gates leading up to driveway for several vehicles and good sized shed complete with power. Side gate to rear large garden with lawn, patio, wild life pond, fruit trees, wild meadow area and an abundance of established planting with brick built outbuilding and fenced and hedged boundaries.
- COUNCIL TAXA payment made to your local authority in order to pay for local services like schools, libraries, and refuse collection. The amount you pay depends on the value of the property.Read more about council Tax in our glossary page.
- Band: E
- PARKINGDetails of how and where vehicles can be parked, and any associated costs.Read more about parking in our glossary page.
- Yes
- GARDENA property has access to an outdoor space, which could be private or shared.
- Yes
- ACCESSIBILITYHow a property has been adapted to meet the needs of vulnerable or disabled individuals.Read more about accessibility in our glossary page.
- Ask agent
Kneeton Road, East Bridgford, Nottingham, Nottinghamshire, NG13
Add your favourite places to see how long it takes you to get there.
__mins driving to your place
Your mortgage
Notes
Staying secure when looking for property
Ensure you're up to date with our latest advice on how to avoid fraud or scams when looking for property online.
Visit our security centre to find out moreDisclaimer - Property reference BIM230102. The information displayed about this property comprises a property advertisement. Rightmove.co.uk makes no warranty as to the accuracy or completeness of the advertisement or any linked or associated information, and Rightmove has no control over the content. This property advertisement does not constitute property particulars. The information is provided and maintained by Frank Innes, Bingham. Please contact the selling agent or developer directly to obtain any information which may be available under the terms of The Energy Performance of Buildings (Certificates and Inspections) (England and Wales) Regulations 2007 or the Home Report if in relation to a residential property in Scotland.
*This is the average speed from the provider with the fastest broadband package available at this postcode. The average speed displayed is based on the download speeds of at least 50% of customers at peak time (8pm to 10pm). Fibre/cable services at the postcode are subject to availability and may differ between properties within a postcode. Speeds can be affected by a range of technical and environmental factors. The speed at the property may be lower than that listed above. You can check the estimated speed and confirm availability to a property prior to purchasing on the broadband provider's website. Providers may increase charges. The information is provided and maintained by Decision Technologies Limited. **This is indicative only and based on a 2-person household with multiple devices and simultaneous usage. Broadband performance is affected by multiple factors including number of occupants and devices, simultaneous usage, router range etc. For more information speak to your broadband provider.
Map data ©OpenStreetMap contributors.







