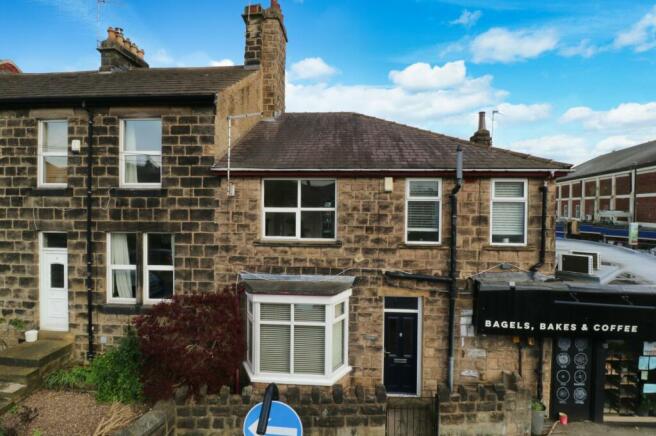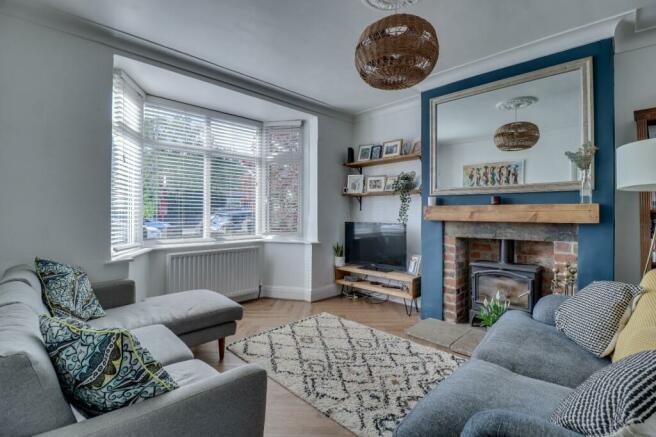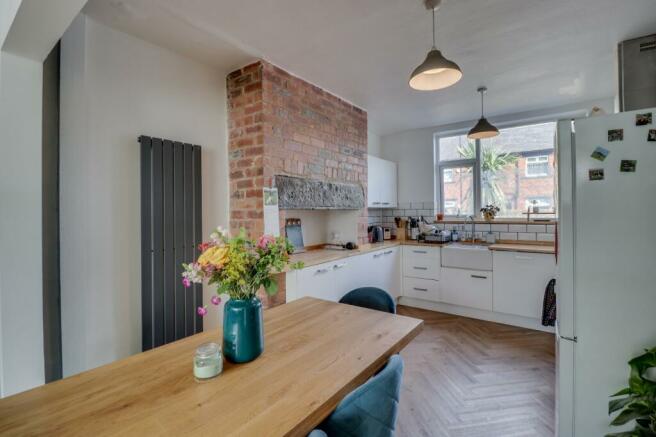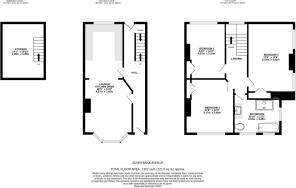Sunnybank Avenue, Horsforth, Leeds, West Yorkshire, LS18

- PROPERTY TYPE
Terraced
- BEDROOMS
3
- BATHROOMS
1
- SIZE
Ask agent
- TENUREDescribes how you own a property. There are different types of tenure - freehold, leasehold, and commonhold.Read more about tenure in our glossary page.
Freehold
Key features
- Rare opportunity!
- Most sought after, central Horsforth position.
- Walk to amenities, highly regarded schools, train st., & Hall Park!
- Great road & airport links too!
- So much space! 3 double bedroom, stone mid terrace.
- Fabulous open living/dining kitchen.
- Multi fuel cast iron stove to lounge area.
- Useful cellar/utility/storage.
- Main bedroom is superb size.
- All with exposed floorboards, period fireplaces & fitted furniture.
Description
INTRODUCTION
An exciting opportunity and in such a prime, central Horsforth position. Walk to excellent amenities, bars, eateries, the train station, highly regarded schooling and the Park! Great road and airport links too for those travelling further afield. Beautifully presented and retaining delightful period features this spacious, three double bedroom, mid stone terrace is essential viewing! There is a superb, enclosed courtyard to the year, ideal for sitting out or for those summer barbecues, a buffer style garden to the front and on street parking. The property boasts a great size cellar too with utility facilities and excellent storage space, garage equivalent really! The ground floor has been opened up and is so impressive with a 30'5" living/dining kitchen space, dual aspect windows, ample sofa and dining space along with a stylish kitchen with integrated appliances and stunning flooring. The lounge area offers a multi fuel stove with exposed brick back and stone lintel over, so cosy and such a focal point too! Upstairs are the three generous double bedrooms, all with fitted furniture, exposed floorboards and period cast iron fireplaces. The house bathroom is impressive too, luxuriously appointed with four piece suite incorporating a bath tub, separate large shower enclosure, Wc and wall hung basin. So much on offer in this stunning home and what a location! Not to be missed!
LOCATION
This is a prime residential location where you will find excellent schools to suit all ages, with pre-schools, also Kids Club and Trinity University all on hand. Amble to an array of eateries, bars, shops etc, with supermarket, park, banks etc also on hand. There are gyms, cricket, bowls, rugby, golf, running clubs, and a skate park, something for everybody. For commuters, Horsforth Train Station provides services to Leeds, York and Harrogate. Kirkstall Forge Train Station is located down the A65 and offers further means of convenient access into the City (8 mins) and surrounding areas. The Ring Road (A6120) and the (A65) are nearby and provide main road links to the commercial centres of Leeds, Bradford, York and Harrogate, a regular bus service runs into the City Centre and, for the more travelled commuter, Leeds-Bradford Airport is a short drive away. All in all, this location is sought after by a wide variety of buyers and enjoys a strong sense of community and a thriving village atmosphere.
HOW TO FIND THE PROPERTY
SAT NAV - Post Code - LS18 4LZ.
ACCOMMODATION
GROUND FLOOR
Composite entrance door to ...
ENTRANCE HALL
A lovely, modern and stylish first impression with feature flooring. Staircase up to the first floor, useful understair storage and external door out to the rear, at the far end of the hall. Doors to ...
LIVING/DINING KITCHEN 30'5" x 12' (9.27m x 3.66m)
Wow!! What a fabulous, large open space with bay window to the front and pleasant outlook to the rear. Perfect for day to day living with stunning defined spacious. A multi fuel stove can be found in the lounge area with exposed brick back and stone lintel over, so cosy and perfect for those chilly evenings! There's ample dining space and a stunning kitchen with integrated dishwasher and point for a Range cooker. Space for a tall fridge freezer. Stunning flooring and modern decor scheme. Vertical central heating radiator. Access down to the ...
CELLAR 14'1" x 10'10" (4.3m x 3.3m)
A really useful, practical space with utility facilities including plumbing for a washing machine and space for a dryer. Provides excellent storage too, equivalent to a garage!
FIRST FLOOR
LANDING
What a spacious, bright and airy landing with a window to the rear elevation and doors to ...
BEDROOM ONE 17' x 11'6" (5.18m x 3.5m)
A fabulous, generous double bedroom, at the rear of the house with windows to the side elevation and feature cast iron fireplace. Revealed floorboards too, so much character and with built in cupboards.
BEDROOM TWO 13'8" x 12' (4.17m x 3.66m)
Another generous double, here at the front of the house with a period cast iron fireplace, stripped and stained floorboards and fitted 'robes.
BEDROOM THREE 14' x 10'2" (4.27m x 3.1m)
The third double bedroom, what a bonus with minimalist decor theme, stripped and stained floorboards and the third character cast iron fireplace. Fitted wardrobes and window to the rear elevation.
LUXURY BATHROOM 12'10" x 11'5" (3.9m x 3.48m)
The bathroom is huge too! Luxuriously appointed with four piece suite incorporating a WC, floating wash hand basin, bath tub and large walk in shower. Stylish tiling to wet areas and chrome heated towel rail. Windows to the front elevation providing lots of natural light and ventilation.
OUTSIDE
The rear courtyard is a real feature, fully enclosed and safe, perfect for sitting out and for those summer barbecues when friends and family come round! Low maintenance, buffer style to the front and on street parking.
FREEHOLD
The property has a flying freehold, please see advice from your mortgage advisor or solicitor to ensure this is something you can lend on. If you have any questions give us a call
BROCHURE DETAILS
Hardisty and Co prepared these details, including photography, in accordance with our estate agency agreement.
SERVICES - Disclosure of Financial Interests
Unless instructed otherwise, the company would normally offer all clients, applicants and prospective purchasers its full range of estate agency services, including the valuation of their present property and sales service. We also intend to offer clients, applicants and prospective purchasers' mortgage and financial services advice through our association with our in-house mortgage and protection specialists HARDISTY FINANCIAL. We will also offer to clients and prospective purchasers the services of our panel solicitors, removers and contactors. We would normally be entitled to commission or fees for such services and disclosure of all our financial interests can be found on our website.
MORTGAGE SERVICES
We are whole of market and would love to help with your purchase or remortgage. Call Hardisty Financial to book your appointment today option 3.
Brochures
Particulars- COUNCIL TAXA payment made to your local authority in order to pay for local services like schools, libraries, and refuse collection. The amount you pay depends on the value of the property.Read more about council Tax in our glossary page.
- Band: C
- PARKINGDetails of how and where vehicles can be parked, and any associated costs.Read more about parking in our glossary page.
- Yes
- GARDENA property has access to an outdoor space, which could be private or shared.
- Yes
- ACCESSIBILITYHow a property has been adapted to meet the needs of vulnerable or disabled individuals.Read more about accessibility in our glossary page.
- Ask agent
Sunnybank Avenue, Horsforth, Leeds, West Yorkshire, LS18
Add your favourite places to see how long it takes you to get there.
__mins driving to your place
Your mortgage
Notes
Staying secure when looking for property
Ensure you're up to date with our latest advice on how to avoid fraud or scams when looking for property online.
Visit our security centre to find out moreDisclaimer - Property reference HAD240177. The information displayed about this property comprises a property advertisement. Rightmove.co.uk makes no warranty as to the accuracy or completeness of the advertisement or any linked or associated information, and Rightmove has no control over the content. This property advertisement does not constitute property particulars. The information is provided and maintained by Hardisty & Co, Horsforth. Please contact the selling agent or developer directly to obtain any information which may be available under the terms of The Energy Performance of Buildings (Certificates and Inspections) (England and Wales) Regulations 2007 or the Home Report if in relation to a residential property in Scotland.
*This is the average speed from the provider with the fastest broadband package available at this postcode. The average speed displayed is based on the download speeds of at least 50% of customers at peak time (8pm to 10pm). Fibre/cable services at the postcode are subject to availability and may differ between properties within a postcode. Speeds can be affected by a range of technical and environmental factors. The speed at the property may be lower than that listed above. You can check the estimated speed and confirm availability to a property prior to purchasing on the broadband provider's website. Providers may increase charges. The information is provided and maintained by Decision Technologies Limited. **This is indicative only and based on a 2-person household with multiple devices and simultaneous usage. Broadband performance is affected by multiple factors including number of occupants and devices, simultaneous usage, router range etc. For more information speak to your broadband provider.
Map data ©OpenStreetMap contributors.







