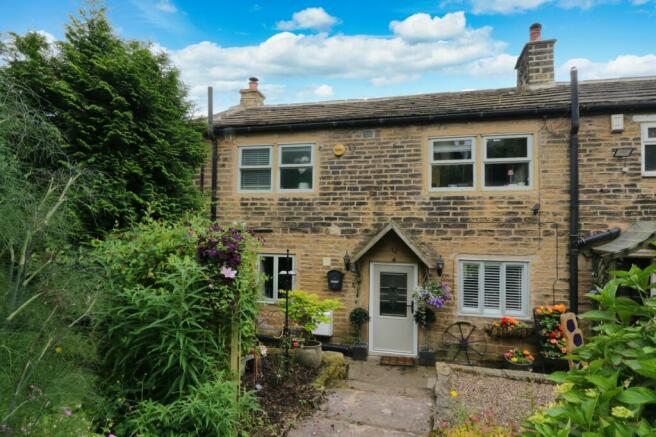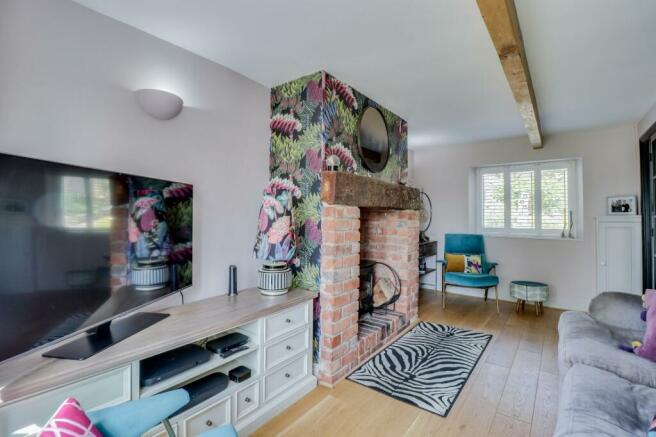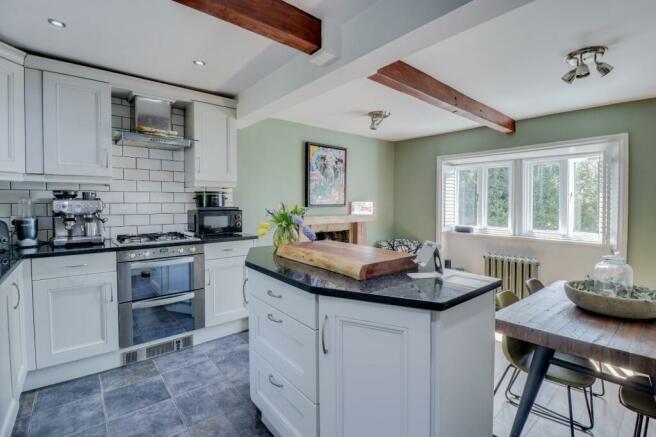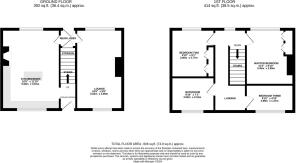Henley View, Rawdon, Leeds, West Yorkshire, LS19

- PROPERTY TYPE
Semi-Detached
- BEDROOMS
3
- BATHROOMS
1
- SIZE
Ask agent
- TENUREDescribes how you own a property. There are different types of tenure - freehold, leasehold, and commonhold.Read more about tenure in our glossary page.
Freehold
Key features
- Stunning dbl fronted cottage.
- Modern additions/decor.
- Three good size bedrooms.
- Garden to front and south facing rear garden.
- South facing rear garden.
- Many charming period features.
- Luxury D/Kitch & bathroom.
- Exc local schools/access links.
- Fab Aire Valley/beyond views.
- Prime Rawdon setting.
Description
INTRODUCTION
Truly stunning! This beautifully finished stone built, double fronted cottage is set in the extremely sought after village of Rawdon, with a wealth of local amenities, excellent transport links and outstanding Primary schools. Offering stunning views to the rear over the Aire Valley and beyond, this property has a perfect blend of character, charm and modern living. Immaculately presented the property briefly comprises: Entrance Vestibule, through lounge with inglenook fire Surround, cast iron burner and showcasing the view perfectly! The kitchen-diner is open plan, with luxury fittings/granite worksurfaces and a breakfast bar providing a clear divide into the entertaining/dining area with display fire surround. To the first floor are three good size bedrooms and a luxurious house bathroom. Externally: pretty gardens to the front and an enclosed rear garden from where you can really appreciate the stunning view of which you would never tire. We highly recommend viewing of this wonderful property in order that you can fully appreciate all it has to offer.
LOCATION
Rawdon is a much sought after, extremely pleasant residential Village, conveniently situated just off New Road Side (A65). Commuting is straight forward; both the A65 and the Ring Road (A6120) are on hand providing major links to the motorway networks and the centres of Leeds and Bradford. A new train station has recently opened in Apperley Bridge and across the other side of the village is the Horsforth train station offering services to Leeds, York and Harrogate. For the more travelled commuter the Leeds - Bradford Airport is only a short car ride away. There are many facilities on offer in the 'village' including local shops, a tea room, a public house and take-away, along with excellent schools.. This area is perfect for purchasers wanting to live in a popular situation with every convenience close by. Rawdon Billing is within a short walk, here you will find a lake and beautiful scenery with lots of space to enjoy a good walk.
HOW TO FIND THE PROPERTY
SAT NAV - Postcode - LS19 6DR
ACCOMMODATION
GROUND FLOOR
Timber entrance door into...
ENTRANCE HALL
With striking tiled flooring giving a smart and contemporary finish. Access through lovely glazed doors with side panel into lounge which allows plenty of light.
LOUNGE 16'5" x 9'6" (5m x 2.9m)
A stunning room with exposed brick fire surround, timber mantle over and inset cast iron burner. Feature exposed beams retaining the Period charm. Television aerial point. Stunning views to the rear and dual aspect front/rear shutterblinds and solid engineered wood oak floors.
REAR LOBBY
With useful understairs store providing hide-away space for shoes and coats, household implements/hoover etc. Access into the rear garden.
KITCHEN/DINER 16'5" x 11'10" (5m x 3.6m)
Successfully blending the period charm with modern additions, this is a stunning and spacious room in which cooking and dining/relaxing can be enjoyed. Fitted with a comprehensive range of 'Shaker' style cabinets and drawers with granite work surfaces and inset Belfast sink. Integrated double electric oven and four point gas hob with stainless steel cooker hood over. Integrated full sized fridge/freezer and washing machine and dishwasher. A beautiful island unit is not only a most useful addition, it draws a clear divide between the two areas. To the kitchen area the floor has ceramic tiles. The dining section has ample space for a good sized table and chairs, perfect for entertaining your family and friends. A lovely period feature stone fireplace with surround and exposed beam, fitted with log burning stove. Dual aspect to front and rear allowing plenty of light and fitted with shutter blinds.
FIRST FLOOR
Staircase from the entrance vestibule leads up to...
LANDING 16'3" x 4'9" (4.95m x 1.45m)
A bright and airy landing. Doors to...
BEDROOM ONE 11'4" x 9'10" (3.45m x 3m)
Offering a stunning distance view this bedroom provides a lovely, relaxed space. Fitted shelving to the alcove and fitted wardrobes which provide excellent hanging and storage space. Lovely and light with shutter blinds.
BEDROOM TWO 9'10" x 9'1" (3m x 2.77m)
Again, the window from this bedroom showcases the beautiful views, such a lovely bonus! This is a good sized double room with feature exposed beam adding charm. Shaker contemporary fitted wardrobes and bespoke fitted shutter blinds.
BEDROOM THREE 9'10" x 4'10" (3m x 1.47m)
A light and airy single room with outlook over the garden to the front. Exposed beam. This room would also make a useful home office/study room or nursery.
BATHROOM 9'10" x 7'1" (3m x 2.16m)
A stunning bathroom, very much in keeping with the period the house and fitted with a traditional style suite comprising corner shower cubicle with inset thermostatic shower controls, free-standing bath with ball & claw feet, WC and a wash hand basin set into a vanity unit with useful storage below. Feature exposed beam and traditional pattern tiling to floors and ceramic white brick tiling to shower surround and feature decor to one wall.
OUTSIDE
This property has is double fronted, with great curb appeal and is set within a quiet and peaceful location. There is a garden to the front. At the rear, the garden is very private and enclosed with a southerly aspect. Paved patio area perfect for BBQs and sitting out and relaxing with a glass of something chilled on a sunny day. There is a lawned area with flower/shrub border.
BROCHURE DETAILS
Hardisty and Co prepared these details, including photography, in accordance with our estate agency agreement.
SERVICES – Disclosure of Financial Interests
Unless instructed otherwise, the company would normally offer all clients, applicants and prospective purchasers its full range of estate agency services, including the valuation of their present property and sales service. We also intend to offer clients, applicants and prospective purchasers' mortgage and financial services advice through our association with our in-house mortgage and protection specialists HARDISTY FINANCIAL. We will also offer to clients and prospective purchasers the services of our panel solicitors, removers and contactors. We would normally be entitled to commission or fees for such services and disclosure of all our financial interests can be found on our website.
MORTGAGE SERVICES
We are whole of market and would love to help with your purchase or remortgage. Call Hardisty Financial to book your appointment today option 3.
Brochures
Particulars- COUNCIL TAXA payment made to your local authority in order to pay for local services like schools, libraries, and refuse collection. The amount you pay depends on the value of the property.Read more about council Tax in our glossary page.
- Band: D
- PARKINGDetails of how and where vehicles can be parked, and any associated costs.Read more about parking in our glossary page.
- Ask agent
- GARDENA property has access to an outdoor space, which could be private or shared.
- Yes
- ACCESSIBILITYHow a property has been adapted to meet the needs of vulnerable or disabled individuals.Read more about accessibility in our glossary page.
- Ask agent
Henley View, Rawdon, Leeds, West Yorkshire, LS19
NEAREST STATIONS
Distances are straight line measurements from the centre of the postcode- Apperley Bridge Station1.3 miles
- Horsforth Station1.9 miles
- Guiseley Station2.4 miles
About the agent
We’re your friendly, local estate agency. Since we opened our doors in 1992, we’re proud to have helped thousands of local people buy and sell property in West Yorkshire for generations.
You see, we believe local knowledge and strong values go hand in hand. We’re locals too and West Yorkshire is our home. With knowledge of every nook and cranny of the area, our brilliant team does whatever it takes to help people find the property that is right for them and giving them the best moving e
Industry affiliations



Notes
Staying secure when looking for property
Ensure you're up to date with our latest advice on how to avoid fraud or scams when looking for property online.
Visit our security centre to find out moreDisclaimer - Property reference HAD240416. The information displayed about this property comprises a property advertisement. Rightmove.co.uk makes no warranty as to the accuracy or completeness of the advertisement or any linked or associated information, and Rightmove has no control over the content. This property advertisement does not constitute property particulars. The information is provided and maintained by Hardisty & Co, Horsforth. Please contact the selling agent or developer directly to obtain any information which may be available under the terms of The Energy Performance of Buildings (Certificates and Inspections) (England and Wales) Regulations 2007 or the Home Report if in relation to a residential property in Scotland.
*This is the average speed from the provider with the fastest broadband package available at this postcode. The average speed displayed is based on the download speeds of at least 50% of customers at peak time (8pm to 10pm). Fibre/cable services at the postcode are subject to availability and may differ between properties within a postcode. Speeds can be affected by a range of technical and environmental factors. The speed at the property may be lower than that listed above. You can check the estimated speed and confirm availability to a property prior to purchasing on the broadband provider's website. Providers may increase charges. The information is provided and maintained by Decision Technologies Limited. **This is indicative only and based on a 2-person household with multiple devices and simultaneous usage. Broadband performance is affected by multiple factors including number of occupants and devices, simultaneous usage, router range etc. For more information speak to your broadband provider.
Map data ©OpenStreetMap contributors.




