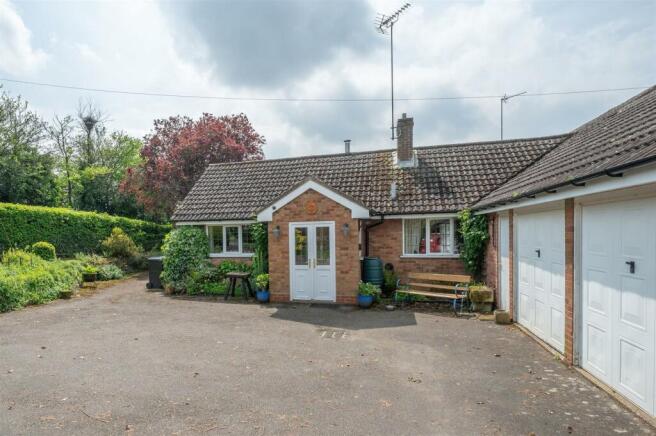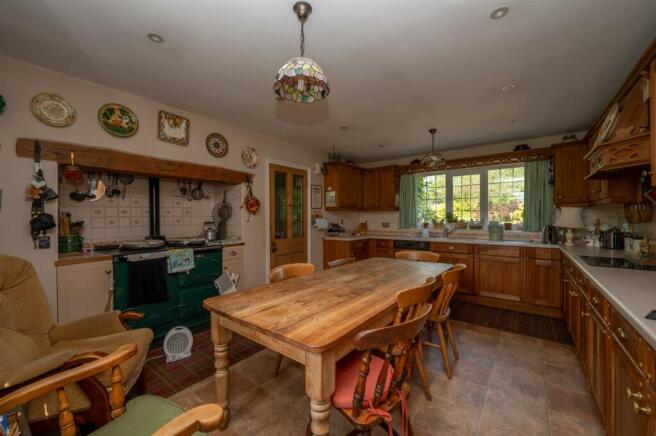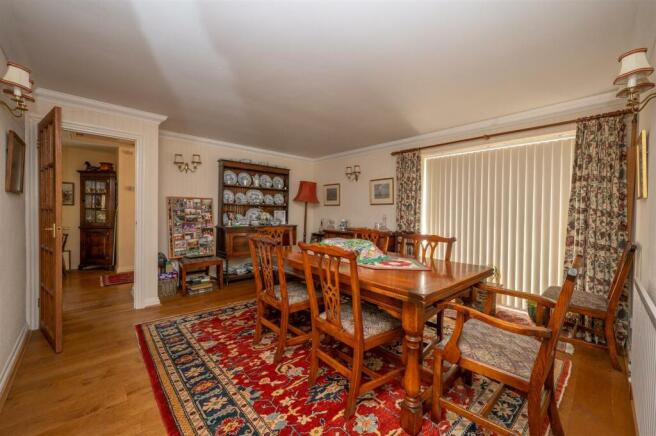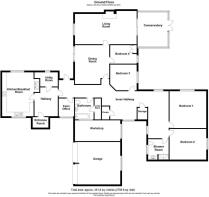Wapping Lane, Beoley, Redditch

- PROPERTY TYPE
Detached Bungalow
- BEDROOMS
4
- BATHROOMS
2
- SIZE
Ask agent
- TENUREDescribes how you own a property. There are different types of tenure - freehold, leasehold, and commonhold.Read more about tenure in our glossary page.
Freehold
Key features
- Detached Bungalow subject to an Agricultural Occupancy Condition
- In a Lovely and Remote Rural Location
- Towards the End of Wapping Lane (Off the A435)
- Roomy Accommodation Requiring Some Updating
- Water is from a Borehole (No Purification Unit)
- Septic Tank needs Upgrading to Modern Private Sewerage Plant
Description
Due to this occupancy restriction, it makes the property in the eyes of general High Street building society lenders a "business asset" and therefore, obtaining a usual mortgage, as with normal domestic properties, would not be possible.
The accommodation is very habitable, although it would be expected for a new owner to factor into their offer the costs of refitting the kitchen and bath/shower room areas.
The property is located at the bottom of the hill, on what is now a no-through road and a bridleway, which leads to the village of Beoley. It is situated in a quiet, secluded and some might consider a pleasantly remote location.
The property is set back from the road behind a pair of diamond brace timber gates that lead to the driveway, which provides parking for multiple vehicles and gives access to the double garage with carport to the side. A pair of part glazed doors open into:
Entrance Porch - 1.90m x 1.20m (6'2" x 3'11") - With quarry tiled floor. Part glazed door into:
Hallway - 3.90m x 2.80m (12'9" x 9'2") - Cupboards housing the “Worcester” oil-fired central heating and hot water boiler as well as the consumer unit and electricity meter. Door into:
Utility Room - 2.10m x 1.70m (6'10" x 5'6") - With space and plumbing for a washing machine. This is the inlet location for the water from the borehole.
Breakfast Kitchen - 5.00m x 3.70m (16'4" x 12'1") - Double glazed windows to the front and rear, fitted kitchen with range of wall, drawer and base units with roll edged work surfaces over, and recess housing the oil-fired AGA.
Inner Hallway - 13.30m x 3.30m (max)/1.50m (min) (43'7" x 10'9" (m - Part glazed doors to the front and rear of the property, and oak boarded floor. Door into:
Farm Office - 2.20m x 1.80m (7'2" x 5'10") - With double glazed window to the front.
Main Bathroom - 2.40m x 2.20m (7'10" x 7'2") - 3-piece coloured suite comprising; cast iron panelled bath, low level WC, pedestal wash hand basin, and tiling to the walls. Door into:
Airing Cupboard - With shelving.
Dining Room - 4.60m x 4.00m (15'1" x 13'1") - Coving to the ceiling, double glazed casement doors leading to the garden, and door leading to the living room. Further door into:
Bedroom Four - 3.10m x 2.20m (10'2" x 7'2") - Double glazed window to the side, built-in wardrobe with shelving, and fitted dressing table unit.
Living Room - 7.30m x 3.70m (23'11" x 12'1") - Coving to the ceiling, double glazed windows to the side and rear, and oak flooring. Sliding door into:
Conservatory - 4.00m x 3.50m (13'1" x 11'5") - Double glazed windows to three sides, double glazed casement doors leading to the garden, brick walls to part height, and modern quarry tiled flooring.
Bedroom Three - 3.10m x 3.00m (10'2" x 9'10") - With double glazed window to the side.
Bedroom One - 4.40m x 4.30m (14'5" x 14'1") - With double glazed window to the rear.
Bedroom Two - 4.30m x 3.60m (14'1" x 11'9") - With double glazed window to the side.
Shower Room - 2.40m x 2.40m (7'10" x 7'10") - Double glazed window to the side, 3-piece suite comprising; walk-in shower cubicle with sliding glazed door and electric shower over, low level WC, vanity unit with inset wash hand basin, extractor fan, tiling to splashback areas, and chrome ladder-style towel rail.
Workshop - 5.40m x 2.50m (17'8" x 8'2") - Double glazed windows to the side and rear, housing the inverter for the “SMA” solar panels, and power point.
Double Garage - 5.30m x 5.00m (17'4" x 16'4") - Of 4.5-inch brick construction; with strip lights to roof trusses, double glazed window to the rear, two single up-and-over doors to the driveway, and concrete floor.
Carport - 5.30m x 2.90m (17'4" x 9'6") - Open to two sides; with simple tin single pitched roof, timber cladding to the rear, and gravel/paved floor.
Outside - The gardens to the rear of the property are chiefly laid-to-lawn with a number of herbaceous borders and specimen trees. Next to the vegetable plot, there is a greenhouse and an old cedarwood summerhouse with a pitched cedar clad roof. To the side of the property, there is a bunded oil storage tank, which serves the boiler and AGA. From the gravelled yard to the rear of the double garage, there is an old farm gate that crosses the culvert and onto the single-track lane.
Additional Information - *PLEASE NOTE*
As mentioned above, it should be noted that the planning permission for this property states "The occupation of the dwelling shall be limited to a person employed full-time or last employed locally in agriculture as defined in Section 221 (1) of the Town and Country Planning Act 1962, or forestry, or a dependant of such a person residing with him (but including a widow or widower of such a person)".
Council Tax:
Bromsgrove District Council - Band D
Fixtures & Fittings:
All those items mentioned in these particulars will be included in the sale, others, if any, are specifically excluded.
Services:
Mains electricity is connected to the property. Drainage is to an old-style septic tank and water is from a borehole located on off-lying land, which comes into the property via the utility room. The heating is via an oil-fired boiler.
Tenure:
The property is Freehold and vacant possession will be given upon completion of the sale.
Viewing:
Strictly by prior appointment with Earles / ).
Earles is a Trading Style of 'John Earle & Son LLP' Registered in England. Company No: OC326726 for professional work and 'Earles Residential Ltd' Company No: 13260015 Agency & Lettings. Registered Office: Carleton House, 266 - 268 Stratford Road, Shirley, West Midlands, B90 3AD.
Brochures
Wapping Lane, Beoley, Redditch- COUNCIL TAXA payment made to your local authority in order to pay for local services like schools, libraries, and refuse collection. The amount you pay depends on the value of the property.Read more about council Tax in our glossary page.
- Band: D
- PARKINGDetails of how and where vehicles can be parked, and any associated costs.Read more about parking in our glossary page.
- Yes
- GARDENA property has access to an outdoor space, which could be private or shared.
- Yes
- ACCESSIBILITYHow a property has been adapted to meet the needs of vulnerable or disabled individuals.Read more about accessibility in our glossary page.
- Ask agent
Wapping Lane, Beoley, Redditch
Add an important place to see how long it'd take to get there from our property listings.
__mins driving to your place
Get an instant, personalised result:
- Show sellers you’re serious
- Secure viewings faster with agents
- No impact on your credit score
Your mortgage
Notes
Staying secure when looking for property
Ensure you're up to date with our latest advice on how to avoid fraud or scams when looking for property online.
Visit our security centre to find out moreDisclaimer - Property reference 33092177. The information displayed about this property comprises a property advertisement. Rightmove.co.uk makes no warranty as to the accuracy or completeness of the advertisement or any linked or associated information, and Rightmove has no control over the content. This property advertisement does not constitute property particulars. The information is provided and maintained by Earles, Henley In Arden. Please contact the selling agent or developer directly to obtain any information which may be available under the terms of The Energy Performance of Buildings (Certificates and Inspections) (England and Wales) Regulations 2007 or the Home Report if in relation to a residential property in Scotland.
*This is the average speed from the provider with the fastest broadband package available at this postcode. The average speed displayed is based on the download speeds of at least 50% of customers at peak time (8pm to 10pm). Fibre/cable services at the postcode are subject to availability and may differ between properties within a postcode. Speeds can be affected by a range of technical and environmental factors. The speed at the property may be lower than that listed above. You can check the estimated speed and confirm availability to a property prior to purchasing on the broadband provider's website. Providers may increase charges. The information is provided and maintained by Decision Technologies Limited. **This is indicative only and based on a 2-person household with multiple devices and simultaneous usage. Broadband performance is affected by multiple factors including number of occupants and devices, simultaneous usage, router range etc. For more information speak to your broadband provider.
Map data ©OpenStreetMap contributors.







