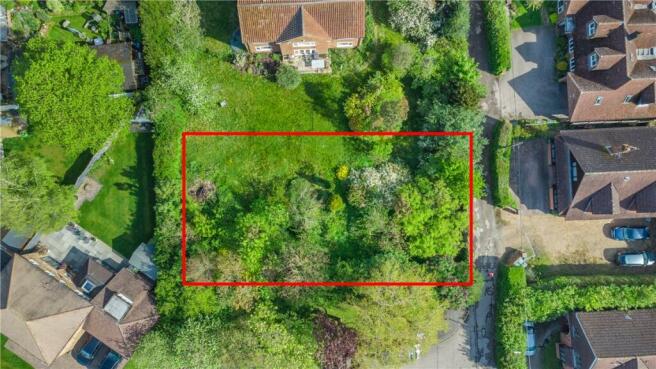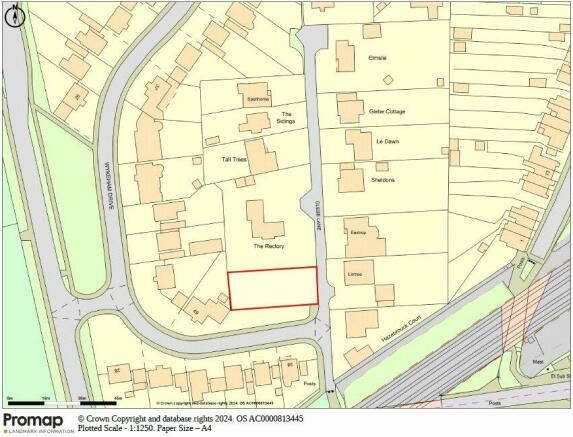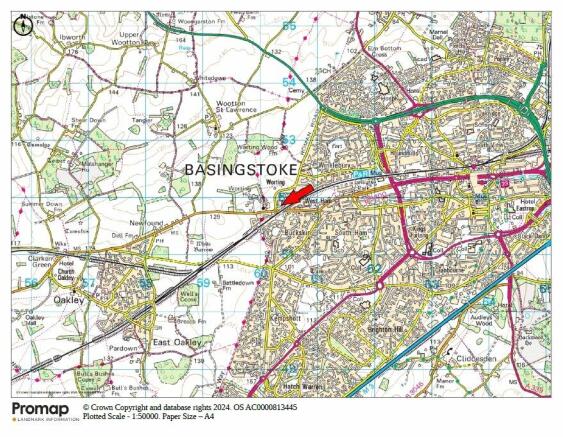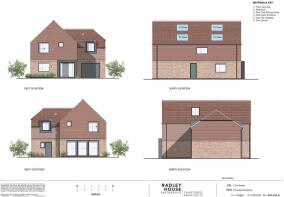
Glebe Lane, Worting, Basingstoke, RG23
- PROPERTY TYPE
Land
- SIZE
Ask agent
Key features
- Development opportunity
- Popular private road in sought after Worting
- Planning permission for a 4 bedroom detached home with garage
- Planning ref 22/00945/FUL
Description
The property presents an exciting opportunity to build a high quality 4 bedroom detached house with integral single garage, in a generous plot adjacent to The Rectory. Designs include a drawing room, family room / kitchen, utility room, 4 bedrooms and 3 bathrooms, two of which will be en suite. The plot will include a driveway to the front, and a good size rear garden.
Location
The plot is situated in the village of Worting, some 2 miles to the West of Basingstoke and falls within the conservation area. In the village itself there are two Public Houses, Village hall and Church. Basingstoke offers a comprehensive range of leisure, recreational and educational facilities, and is well placed for commuting, situated just off the M3 and with a mainline railway station providing fast and frequent service to London Waterloo.
Additional information
Council Tax Band: N/A. Local Authority: Basingstoke & Deane Borough Council.
Tenure: Freehold
No mains services currently connected.
Viewing: Strictly by appointment through Carter Jonas.
Brochures
ParticularsGlebe Lane, Worting, Basingstoke, RG23
NEAREST STATIONS
Distances are straight line measurements from the centre of the postcode- Basingstoke Station2.1 miles
- Bramley (Hants) Station5.7 miles
Notes
Disclaimer - Property reference WIN210164. The information displayed about this property comprises a property advertisement. Rightmove.co.uk makes no warranty as to the accuracy or completeness of the advertisement or any linked or associated information, and Rightmove has no control over the content. This property advertisement does not constitute property particulars. The information is provided and maintained by Carter Jonas, Winchester. Please contact the selling agent or developer directly to obtain any information which may be available under the terms of The Energy Performance of Buildings (Certificates and Inspections) (England and Wales) Regulations 2007 or the Home Report if in relation to a residential property in Scotland.
Map data ©OpenStreetMap contributors.









