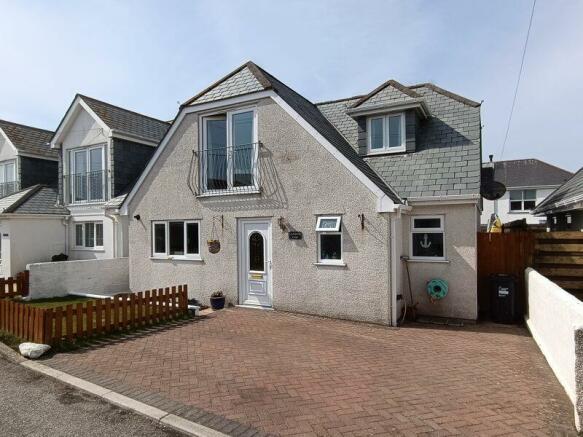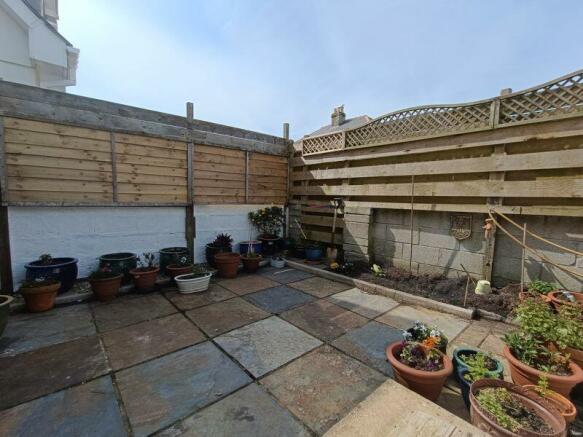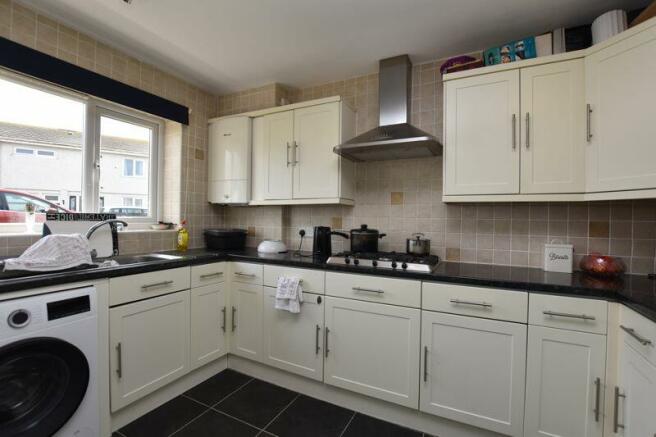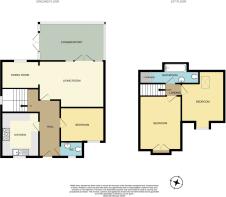Lawton Close, Pentire

- PROPERTY TYPE
Detached
- BEDROOMS
3
- BATHROOMS
1
- SIZE
Ask agent
- TENUREDescribes how you own a property. There are different types of tenure - freehold, leasehold, and commonhold.Read more about tenure in our glossary page.
Freehold
Key features
- FULLY DETACHED COASTAL HOME IN PENTIRE
- CLOSE TO FISTRAL BEACH AND THE GANNEL ESTUARY
- BESPOKE BUILT IN 2008
- THREE DOUBLE BEDROOMS
- 27FT OPEN PLAN LOUNGE/DINER
- CONSERVATORY AND COURTYARD GARDENS
- FLEXIBLE LAYOUT WITH ONE GROUND FLOOR BEDROOM
- MASTER BEDROOM WITH JULIET BALCONY
- PAVED PARKING FOR TWO
- PERFECT HOME, WEEKEND RETREAT OR LUCRATIVE HOLIDAY LET
Description
SUMMARY: Nestled within the coveted coastal enclave of Pentire, Newquay, Gardens End epitomizes modern coastal living at its finest. Crafted with meticulous attention to detail by its original owners in 2008, this fully detached home boasts contemporary elegance and convenience in equal measure.
Situated on a tranquil side street, Gardens End enjoys proximity to Pentire's crown jewel, Fistral Beach, just a leisurely stroll away. Embraced by the serene charm of the Gannel Estuary, it offers an idyllic base for exploring Cornwall's breathtaking coastline mere minutes from your doorstep.
Within easy reach lies the vibrant town centre, teeming with trendy bars, acclaimed restaurants, and an array of boutique and mainstream shops, catering to every taste and preference.
Ideal for both permanent residency and as a lucrative investment opportunity, Gardens End presents a versatile layout designed to accommodate modern lifestyles. Boasting three bedrooms, including a ground floor option for added flexibility, it effortlessly adapts to diverse needs.
Upon arrival, a welcoming paved driveway and manicured lawn set the tone, providing ample off-street parking for two vehicles. Step inside to discover a spacious hallway leading to a contemporary ground floor WC, conveniently located adjacent to the ground floor bedroom, perfect for visiting guests.
The heart of the home lies in the bright and airy kitchen, adorned with chic cream shaker units, and equipped with integrated appliances, including an eye-level oven, microwave, and five-ring hob. A generously proportioned open-plan lounge/diner awaits beyond, spanning an impressive 27 feet, with timber double doors leading to a serene conservatory and courtyard garden, ideal for peaceful relaxation or entertaining alfresco.
Ascending to the first floor, you'll find a modern family bathroom and two generously sized double bedrooms, one of which boasts a charming Juliet balcony, offering glimpses of the surrounding beauty.
Gardens End has been meticulously maintained and is presented in a contemporary style. However, with 16 years of age, it presents an opportunity for buyers to infuse their personal touch.
Complete with UPVC double glazing and gas-fired central heating throughout, this residence ensures comfort and efficiency year-round. The enclosed courtyard whilst small provides a private oasis for unwinding, while the nearby beach offers endless opportunities for recreation and exploration.
Experience the epitome of coastal living with Gardens End – where modern luxury meets coastal charm, promising a lifestyle of unparalleled tranquillity and convenience.
FIND ME USING WHAT3WORDS: reinvest.secures.adopts
ADDITIONAL INFO:
Utilities: All Mains Services
Broadband: Available. For Type and Speed please refer to Openreach website
Mobile phone: Good. For best network coverage please refer to Ofcom checker
Parking: Driveway parking for 2
Heating and hot water: Gas Central Heating for both
Accessibility: Level
Mining: Standard searches include a Mining Search.
Hall
15' 0'' x 5' 8'' (4.57m x 1.73m) Minimum Measurements - Plus stairs
Bedroom 3
10' 8'' x 8' 9'' (3.25m x 2.66m)
WC
5' 9'' x 3' 10'' (1.75m x 1.17m)
Kitchen
11' 3'' x 9' 7'' (3.43m x 2.92m)
Lounge/Diner
27' 0'' x 12' 2'' (8.22m x 3.71m)
Conservatory
17' 5'' x 10' 3'' (5.30m x 3.12m)
First Floor
Bedroom 1
14' 2'' x 10' 10'' (4.31m x 3.30m)
Bathroom
12' 0'' x 5' 2'' (3.65m x 1.57m)
Bedroom 2
12' 11'' x 10' 5'' (3.93m x 3.17m)
Brochures
Property BrochureFull Details- COUNCIL TAXA payment made to your local authority in order to pay for local services like schools, libraries, and refuse collection. The amount you pay depends on the value of the property.Read more about council Tax in our glossary page.
- Band: D
- PARKINGDetails of how and where vehicles can be parked, and any associated costs.Read more about parking in our glossary page.
- Yes
- GARDENA property has access to an outdoor space, which could be private or shared.
- Yes
- ACCESSIBILITYHow a property has been adapted to meet the needs of vulnerable or disabled individuals.Read more about accessibility in our glossary page.
- Ask agent
Lawton Close, Pentire
Add an important place to see how long it'd take to get there from our property listings.
__mins driving to your place
Your mortgage
Notes
Staying secure when looking for property
Ensure you're up to date with our latest advice on how to avoid fraud or scams when looking for property online.
Visit our security centre to find out moreDisclaimer - Property reference 11317579. The information displayed about this property comprises a property advertisement. Rightmove.co.uk makes no warranty as to the accuracy or completeness of the advertisement or any linked or associated information, and Rightmove has no control over the content. This property advertisement does not constitute property particulars. The information is provided and maintained by Newquay Property Centre, Newquay. Please contact the selling agent or developer directly to obtain any information which may be available under the terms of The Energy Performance of Buildings (Certificates and Inspections) (England and Wales) Regulations 2007 or the Home Report if in relation to a residential property in Scotland.
*This is the average speed from the provider with the fastest broadband package available at this postcode. The average speed displayed is based on the download speeds of at least 50% of customers at peak time (8pm to 10pm). Fibre/cable services at the postcode are subject to availability and may differ between properties within a postcode. Speeds can be affected by a range of technical and environmental factors. The speed at the property may be lower than that listed above. You can check the estimated speed and confirm availability to a property prior to purchasing on the broadband provider's website. Providers may increase charges. The information is provided and maintained by Decision Technologies Limited. **This is indicative only and based on a 2-person household with multiple devices and simultaneous usage. Broadband performance is affected by multiple factors including number of occupants and devices, simultaneous usage, router range etc. For more information speak to your broadband provider.
Map data ©OpenStreetMap contributors.





