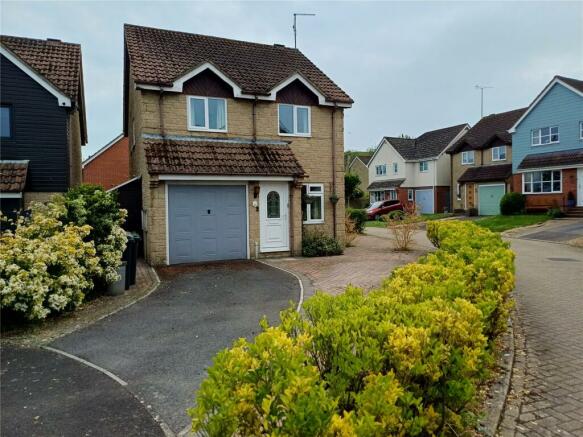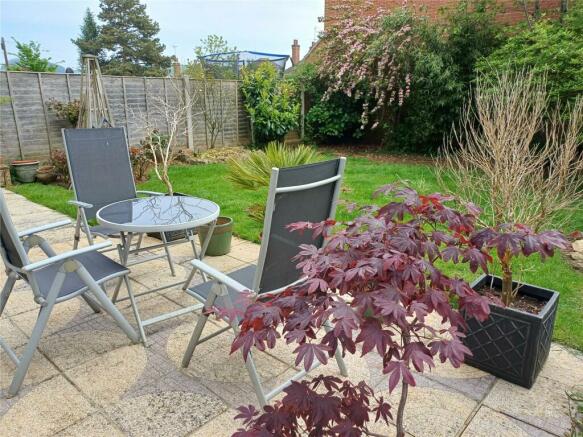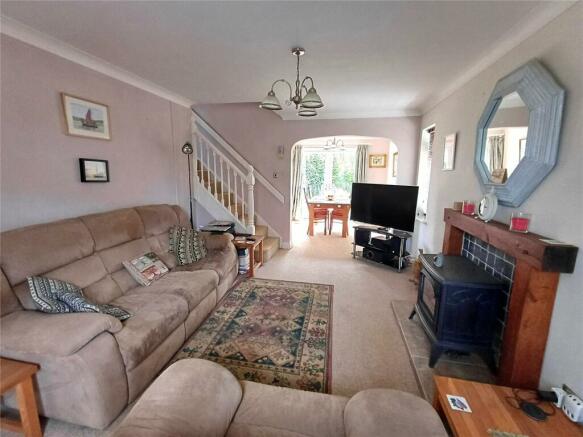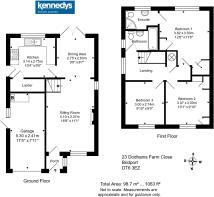Dodhams Farm Close, Bradpole, Bridport, DT6

- PROPERTY TYPE
Detached
- BEDROOMS
3
- BATHROOMS
2
- SIZE
Ask agent
- TENUREDescribes how you own a property. There are different types of tenure - freehold, leasehold, and commonhold.Read more about tenure in our glossary page.
Freehold
Description
SITUATION: The property occupies a shaped corner plot within this small modern development tucked quietly off the access road to the Sir John Colfox School with open fields closeby with many footpaths over scenic countryside. The centre of the adjoining village of Bradpole has good community spirit, a Parish Church, village hall, Kings Head pub and butcher's shop and there is a large recreational ground. There is also a regular bus service into the vibrant town of Bridport some 1.8 miles to the south.
The coast at West Bay lies some 2.4 miles to the south with its fishing and boating harbour, beaches and gateway to the Jurassic Coastline and South West Coastal Paths.
THE PROPERTY is a detached house of traditional construction dating from the mid-early 1990's featuring reconstituted stone elevations under a pitched and shaped concrete tiled roof with lean-to roof over the front providing a porch and entrance to the garage. The property benefits from uPVC double-glazed windows and a mains gas-fired boiler.
The property has been considerably updated over recent years with a replacement kitchen with mainly built-in appliances, new uPVC double glazed doors opening to a paved patio, modernised bath and shower room suites and decor and recently installed PV panels on the roof owned outright. There is still some scope for putting one's own stamp on the property with cosmetic improvements.
There is a large paved driveway providing parking for some 3/4 cars and there is an enclosed, well established sunny garden extending to the south.
The seller is offering a "no forward chain" situation.
DIRECTIONS: From Bridport, take the B3066 towards Beaminster. Proceed into the village of Bradpole and take the left-hand turning after the Pelican Zebra crossing signposted to the Sir John Colfox School. At the roundabout, turn left into Dodhams Farm Close. Proceed to the head of this first cul-de-sac and the property is located on the left-hand side.
THE ACCOMMODATION comprises the following:
ENTRANCE PORCH with door into the:
LOUNGE which has a central fireplace feature with wooden surround, tiled reveals and a paved hearth fitted with a gas-fired stove remotely and thermostatically controlled, a window to the front and wooden balustraded staircase rising to the first floor. A wide archway leads through to the:
DINING AREA which would accommodate a table and seating for 6-8 and which has a door leading into the kitchen and wide double French doors opening to the dining terrace outside.
KITCHEN well fitted with a modern range of units extending across three walls with wall cupboards, base cupboards and drawers with worksurfaces over and incorporating a one-and-a-half bowl sink unit with mixer tap and window over looking into the rear garden, a 5-ring gas hob with oven below and cooker hood over, built-in fridge and dish washer. Spotlight rail to ceiling and concealed downlighters, ladder towel rail and walk-in shelved larder cupboard. Door to side under a covered way leading to the garage.
FIRST FLOOR
LANDING with window providing good natural light flow over the stairs and roof hatch with ladder fitted and which is part-boarded for storage with electric light fitted. Raised built-in cupboard over the stair-rise.
BEDROOM 1 with range of over-bed storage cupboards and a corner wardrobe. Window to the south with views to the distant hillsides.
EN-SUITE SHOWER ROOM with corner shower cubicle, pedestal basin and low level WC, ladder towel rail with large wall mirror over, obscure glazed window to the south, attractive decor and ceiling downlighters.
BEDROOM 2: Another double bedroom with range of over-bed storage boards and shelf with side wardrobe cupboards, window to south.
BEDROOM 3: Also a double bedroom/good-sized twin room.
FAMILY BATHROOM with modern white panelled bath with Mira shower over and screen fitted, pedestal wash basin and low level WC. Attractive white tiled surrounds with decorative "dado-height" tiles, downlighters and obscure-glazed window, towel rail over radiator and wall mirror above.
OUTSIDE
The property is approached by a curved, brick-paved driveway to the garage and extending to form parking for several cars/boat with low hedge edging.
A lean-to roof over the side passageway provides protection for coming out of the kitchen door and entering the part-glazed pedestrian door to the GARAGE with up-and-over door and provides a UTILITY AREA with upright fridge-freezer and plumbing for washing machine and workshop space and a wall mounted Alpha gas-fired boiler.
The rear garden extends to the south and is of a reasonable size but easily maintained with mainly lawn with herbaceous edging and small trees including a star azalea, cherry and hydrangeas.
There is a well-designed patio area against the rear of the house providing a good seating area and enjoying southerly sunshine and views over the private, enclosed rear garden.
SERVICES: Mains water, drainage, electricity and gas. Gas central heating, hot water tank with boost from the PV panels on the roof which also brings in a feed-in tarrif. Council Tax Band 'D'.
MOBILE AND BROADBAND: Superfast fibre broadband available 60-80mps speeds. Limited mobile signal.
TC/CC/KEA240030
- COUNCIL TAXA payment made to your local authority in order to pay for local services like schools, libraries, and refuse collection. The amount you pay depends on the value of the property.Read more about council Tax in our glossary page.
- Band: TBC
- PARKINGDetails of how and where vehicles can be parked, and any associated costs.Read more about parking in our glossary page.
- Yes
- GARDENA property has access to an outdoor space, which could be private or shared.
- Yes
- ACCESSIBILITYHow a property has been adapted to meet the needs of vulnerable or disabled individuals.Read more about accessibility in our glossary page.
- Ask agent
Dodhams Farm Close, Bradpole, Bridport, DT6
Add an important place to see how long it'd take to get there from our property listings.
__mins driving to your place
Your mortgage
Notes
Staying secure when looking for property
Ensure you're up to date with our latest advice on how to avoid fraud or scams when looking for property online.
Visit our security centre to find out moreDisclaimer - Property reference KEA240030. The information displayed about this property comprises a property advertisement. Rightmove.co.uk makes no warranty as to the accuracy or completeness of the advertisement or any linked or associated information, and Rightmove has no control over the content. This property advertisement does not constitute property particulars. The information is provided and maintained by Kennedys, Bridport. Please contact the selling agent or developer directly to obtain any information which may be available under the terms of The Energy Performance of Buildings (Certificates and Inspections) (England and Wales) Regulations 2007 or the Home Report if in relation to a residential property in Scotland.
*This is the average speed from the provider with the fastest broadband package available at this postcode. The average speed displayed is based on the download speeds of at least 50% of customers at peak time (8pm to 10pm). Fibre/cable services at the postcode are subject to availability and may differ between properties within a postcode. Speeds can be affected by a range of technical and environmental factors. The speed at the property may be lower than that listed above. You can check the estimated speed and confirm availability to a property prior to purchasing on the broadband provider's website. Providers may increase charges. The information is provided and maintained by Decision Technologies Limited. **This is indicative only and based on a 2-person household with multiple devices and simultaneous usage. Broadband performance is affected by multiple factors including number of occupants and devices, simultaneous usage, router range etc. For more information speak to your broadband provider.
Map data ©OpenStreetMap contributors.







