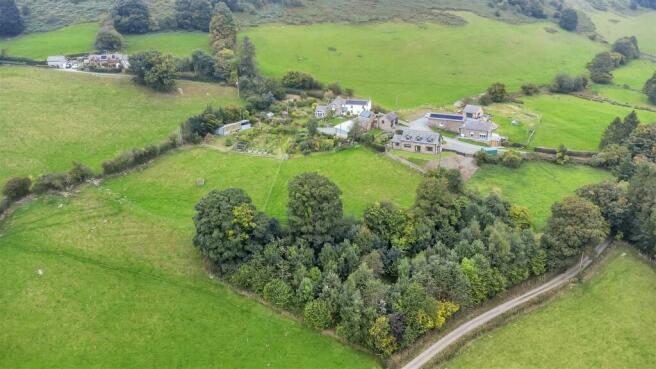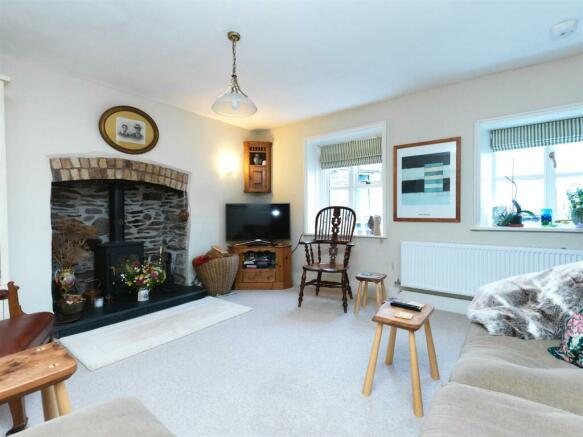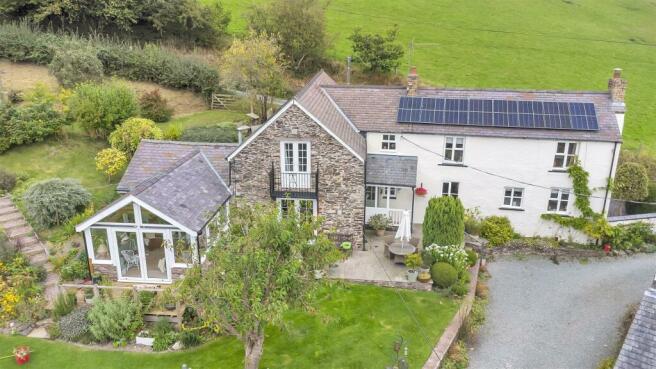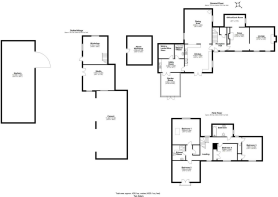
Lledrod, Nr Llansilin, SY10 7JW

- PROPERTY TYPE
Country House
- BEDROOMS
4
- BATHROOMS
3
- SIZE
Ask agent
- TENUREDescribes how you own a property. There are different types of tenure - freehold, leasehold, and commonhold.Read more about tenure in our glossary page.
Freehold
Key features
- Immaculate Country Cottage with 4.5 Acres
- A Superb Range of Outbuildings
- Spectacular Rural Views
- Abundantly Stocked Gardens
- Air Source Heat Pump and Double Glazing
- 18 Solar Panels / PV Electric Charging Point
Description
Directions - From Oswestry, proceed up Willow Street passing the Fire Station to the right hand side. Proceed over the 'Racecourse' and through the hamlet of Rhydycroesau. Proceed a distance turning right into a small lane, proceed and the property will be viewed to the left hand side.
What3Words: laptop.deranged.trap
Location - The nearby village of Llansilin has a thriving community life and enjoys the usual facilities which go to serve the villagers day to day needs. These include part time Village Shop, part time Post Office, popular School and the Wynnstay Inn. Secondary schooling is available at the renowned Llanfyllin Secondary School. The major centres of employment and commerce are within daily travelling distance.
Description - Tyn Celyn offers an opportunity to acquire a beautiful country house with pretty gardens including a wildlife and kitchen garden, together with a range of versatile outbuildings and a valuable home office / studio. For those seeking land, there is immediately adjacent a useful area of grazing land, together with an enclosed woodland coppice.
The house is tastefully presented internally and will appeal to energy conscious purchasers and those seeking to reduce their carbon footprint, having an air source heat pump heating system, double glazing and PV solar panels for electricity generation and an EV charging point. The versatile layout to the accommodation includes a variety of reception rooms, including the main lounge with wood burner, an adjoining snug with a lovely old bread oven and off it is a very useful study / office. The breakfast, kitchen and adjoining dining area are certainly a wow factor to the property and provides a contemporary country range of fittings together with a traditional feel of a cottage. Country dwellers will also be pleased to note a particularly generous size utility room with separate pantry / wine store and shower room with WC. To the front of the house is a feature garden room, which takes advantage of stunning views and garden aspect.
On the first floor there are four good sized bedrooms served by a shower room and separate bathroom.
Outside, there are very beautiful gardens, designed split level for ease of management, with various seating areas to enjoy the views. There are an excellent selection of outbuildings, including workshop, well presented and fitted out home office / studio. There is an open fronted large two-bay car port, which could provide alternative uses. At the far end of the garden is a further enclosed barn / implement store, which could be potentially utilised for housing livestock.
For those seeking the good life, there is a large wildlife area and vegetable garden, which immediately adjoins the land, predominantly down to grazing, with a further parcel planted out to a woodland coppice.
Reception Hall - With staircase leading to the First Floor Landing, under stairs cupboard containing hot water tank, heating installation and storage, double glazed window to the front elevation.
Lounge - 3.90m x 4.10m (12'9" x 13'5" ) - With two double glazed windows to the front elevation overlooking the grounds, feature wood burning stove.
Snug/Library - 3.90m x 3.20m (12'9" x 10'5") - With double glazed window to the front elevation overlooking the grounds, feature former fireplace with bread oven, exposed stone wall and access through to;
Office/Craft Room - 2.00m x 3.40m (6'6" x 11'1") - With double glazed window to the side elevation.
Kitchen - 4.70m x 4.60m (15'5" x 15'1") - A wonderful 'heart' of the home with a range of handmade fitted base units with wooden worktops over, space for appliances, space for table, ceramic sink unit, double glazed window to the side elevation and double glazed French doors to the front elevation, opening through to Dining Area.
Dining Area - 5.80m x 4.40m (19'0" x 14'5" ) - A dual aspect room with double glazed windows to both side elevations, feature woodburning stove.
Utility Room - 2.20m x 4.30m (7'2" x 14'1") - With sink unit, feature floor, pluming for washing machine, access through to;
Pantry/Wine Store - Providing storage space.
Shower Room/ Toilet - Comprising a three piece suite.
Feature Garden Room - 3.90m x 3.00m (12'9" x 9'10") - With double glazed elevations and with decking, French doors to the front elevation enjoying a view over the grounds.
First Floor Landing - With double glazed window to the front elevation and two double glazed windows to the rear elevation, linen cupboard and walk-in wardrobe.
Bedroom One - 4.30m x 4.40m (14'1" x 14'5") - With feature vaulted ceiling and double glazed window to the rear elevation, skylight and exposed random stone wall.
Shower Room - Comprising a three piece suite and with skylight.
Bedroom Two - 3.55m x 4.60m (11'7" x 15'1") - With feature vaulted ceiling and French doors leading out to a Juliette balcony.
Bedroom Three - 4.00m x 3.30m (13'1" x 10'9" ) - With double glazed window to the front elevation overlooking the grounds and land.
Bedroom Four - 2.80m x 3.33m (9'2" x 10'11") - With double glazed window to the front elevation overlooking the grounds and recessed cupboard.
Bathroom - Comprising a three piece suite and with double glazed window to the side elevation.
Gardens And Grounds - From the lane level a drive leads to the side of the property to the parking and turning area and to the Outbuildings and Greenhouse.
Workshop - 4.70m x 4.10m (15'5" x 13'5") - With staircase leading to the First Floor, windows to the front and side elevations and door to the front.
First Floor Workshop - 4.70m x 4.10m (15'5" x 13'5") - With potential access door to the side elevation.
Studio/Office - 4.30m x 5.30m (14'1" x 17'4") - With French doors leading out to the front elevation and 2 windows to the side elevation with underfloor heating.
Carport/Barn - 11.40m x 5.10m (37'4" x 16'8") - Providing covered carport area with electric charging point and area for wood storage.
Hay Barn/Tractor Shed - 13.70m x 5.50m (44'11" x 18'0") - Located adjacent to the paddocks.
Formal Gardens - The formal gardens benefit from a raised patio which overlooks the gardens, grounds and paddocks in the distance with an open countryside view. The gardens are laid to lawn with well planted borders, stocked with various flowering and herbaceous species. There are various sitting and dining areas taking advantage of the setting and view.
Wildlife Garden - There is a beautiful wildlife garden, planted with flowering species, greenhouse, raised vegetable beds and fruit cage.
Paddocks - The property benefits from 3 acres of enclosed paddocks, on a slight slope, with a wonderful view of the countryside. Gates provide access to the Outbuildings. the whole site, including the house and gardens extends to approximately 4 1/2 acres or thereabouts.
Powys County Council - Powys County Council, Neuadd Maldwyn, Severn Street, Welshpool, Powys, SY21 7AS Telephone
The property is in Band 'G'
Tenure - The property is said to be of freehold tenure and vacant possession will be given on completion of the purchase.
Viewings - By appointment through the selling agents. Halls, Oswestry Office, TEL or Email
How To Make An Offer - If you are interested in buying this property, you have to view. Once you have viewed the property and decided to make an offer, please contact the office and one of the team will assist further. We will require evidence of your ability to proceed with the purchase, if the sale is agreed to you. The successful purchaser will be required to produce adequate identification to prove their identity within the terms of the Money Laundering Regulations. Appropriate examples: Passport/Photographic Driving Licence and a recent Utility Bill.
Brochures
Lledrod, Nr Llansilin, SY10 7JW- COUNCIL TAXA payment made to your local authority in order to pay for local services like schools, libraries, and refuse collection. The amount you pay depends on the value of the property.Read more about council Tax in our glossary page.
- Band: G
- PARKINGDetails of how and where vehicles can be parked, and any associated costs.Read more about parking in our glossary page.
- Yes
- GARDENA property has access to an outdoor space, which could be private or shared.
- Yes
- ACCESSIBILITYHow a property has been adapted to meet the needs of vulnerable or disabled individuals.Read more about accessibility in our glossary page.
- Ask agent
Lledrod, Nr Llansilin, SY10 7JW
Add an important place to see how long it'd take to get there from our property listings.
__mins driving to your place
Get an instant, personalised result:
- Show sellers you’re serious
- Secure viewings faster with agents
- No impact on your credit score
Your mortgage
Notes
Staying secure when looking for property
Ensure you're up to date with our latest advice on how to avoid fraud or scams when looking for property online.
Visit our security centre to find out moreDisclaimer - Property reference 33092984. The information displayed about this property comprises a property advertisement. Rightmove.co.uk makes no warranty as to the accuracy or completeness of the advertisement or any linked or associated information, and Rightmove has no control over the content. This property advertisement does not constitute property particulars. The information is provided and maintained by Halls Estate Agents, Oswestry. Please contact the selling agent or developer directly to obtain any information which may be available under the terms of The Energy Performance of Buildings (Certificates and Inspections) (England and Wales) Regulations 2007 or the Home Report if in relation to a residential property in Scotland.
*This is the average speed from the provider with the fastest broadband package available at this postcode. The average speed displayed is based on the download speeds of at least 50% of customers at peak time (8pm to 10pm). Fibre/cable services at the postcode are subject to availability and may differ between properties within a postcode. Speeds can be affected by a range of technical and environmental factors. The speed at the property may be lower than that listed above. You can check the estimated speed and confirm availability to a property prior to purchasing on the broadband provider's website. Providers may increase charges. The information is provided and maintained by Decision Technologies Limited. **This is indicative only and based on a 2-person household with multiple devices and simultaneous usage. Broadband performance is affected by multiple factors including number of occupants and devices, simultaneous usage, router range etc. For more information speak to your broadband provider.
Map data ©OpenStreetMap contributors.









