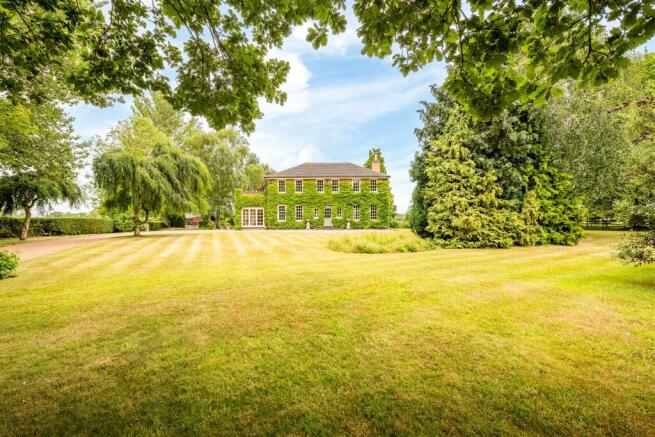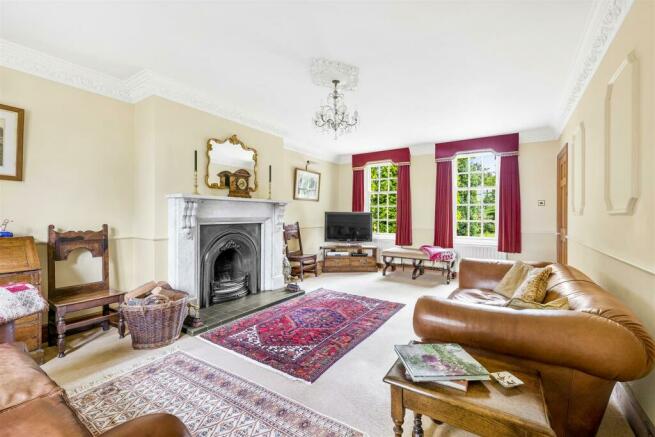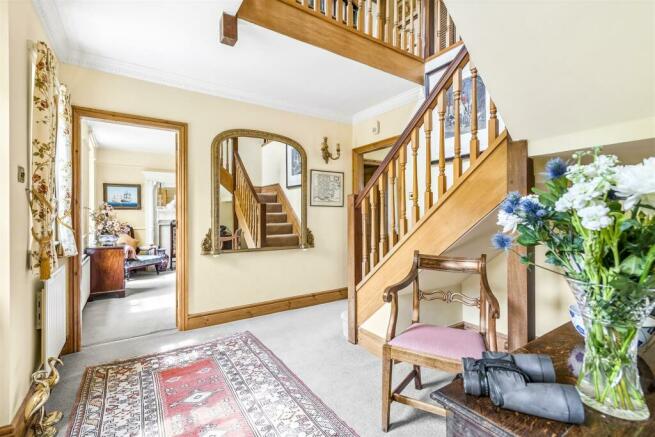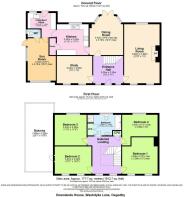Washdyke Lane, Osgodby, Market Rasen

- PROPERTY TYPE
Detached
- BEDROOMS
4
- BATHROOMS
1
- SIZE
Ask agent
- TENUREDescribes how you own a property. There are different types of tenure - freehold, leasehold, and commonhold.Read more about tenure in our glossary page.
Freehold
Key features
- Detached Georgian style Residence
- Four Bedrooms
- Three Reception Rooms
- Sun Room
- 5 Acre Paddock
- 2 1/2 Acre Paddock with Field Shelter
- Equestrian Facilities
- Timber Barn/Workshop
- Stables
Description
Introduction - Downlands House is a stunning Georgian style residence with a wealth of charm and original features throughout including original cornicing, and ceiling roses, along with a stunning marble fireplace with working cast iron fire, The property sits in an idyllic setting of approximately 8 acres with open countryside views of the Wolds beyond, The property is accessed via a five bar wooden gate with a gravelled driveway, which leads up to the house and provides ample parking. The house and formal gardens extend to approximately 0.5 of an acre., with the remaining land consisting of two paddocks one of which is approximately 5 acres which runs to the side of the property and then a further paddock of 2 1/2 acres with a field shelter runs to the rear. The property further benefits from a timber framed barn and stabling.
The accommodation briefly comprises, entrance hall, living room, dining room, study, kitchen, utility/boot room, downstairs WC and sun room. To the first floor there is a galleried landing, four double bedrooms and family bathroom. The property further benefits from a stunning balcony with open countryside views which can be accessed from bedroom two.
Location - Osgodby is a picturesque and popular village having a Village Hall, Post office and Primary School - also including Nursery and Pre-School (OFSTED Graded 'Good') The property is also within the catchment area of the prestigious Caistor Grammar School and is situated approximately 4 miles from the larger well serviced Town of Market Rasen. The village has a welcoming community feel and offers many events/clubs at the Village Hall and also has a Bowls Club and Playing Field with play equipment. The nearby 'Hill House Equestrian Centre and Livery' on Sand Lane, Osgodby is another noteworthy feature for equine enthusiasts which features regular show jumping, dressage events and training sessions and has both indoor and outdoor arena hiring facilities.
Market Rasen itself boasts bustling streets, local shops selling local produces, friendly pubs and stunning surrounding countryside. Facilities are excellent and besides the thriving shopping centre there is a police station and fire stations, railway station with good links to London via Newark, good bus service, doctor's surgery, and a library along with the racecourse and a golf course.
Outside - To the front of the property the beautifully landscaped gardens are primarily laid to lawn with mature planted beds and established trees,. there is also a picturesque stream with a bridge for vehicular access., the gravel driveway runs to to the front and side of the property providing substantial parking. To the rear the formal gardens are mainly laid to lawn with mature beds and trees, with a wrap around patio ideal for alfresco dining with open countryside views beyond.
To the rear there is also a further workshop, greenhouse and dog kennel and run along with the aforementioned timber barn which is currently utilised for garaging, and stables.
Services - The property is oil central heating with mains water, electricity and private sceptic tank.
Energy Performance Certificate - EPC Rating: D
Council Tax Band - Band: F
Wes Lindsey District Council
Method Of Sale - The property is offered for sale by Private Treaty.
Tenure - Freehold with vacant possession on completion.
Particulars - Drafted and photographs taken following clients' instructions of July 2023.
Viewings - By prior arrangement with the Agents ).
Additional Information - For further details, please contact Mount & Minster:
T:
e:
Brochures
Washdyke Lane, Osgodby, Market RasenBrochure- COUNCIL TAXA payment made to your local authority in order to pay for local services like schools, libraries, and refuse collection. The amount you pay depends on the value of the property.Read more about council Tax in our glossary page.
- Band: F
- PARKINGDetails of how and where vehicles can be parked, and any associated costs.Read more about parking in our glossary page.
- Yes
- GARDENA property has access to an outdoor space, which could be private or shared.
- Yes
- ACCESSIBILITYHow a property has been adapted to meet the needs of vulnerable or disabled individuals.Read more about accessibility in our glossary page.
- Ask agent
Energy performance certificate - ask agent
Washdyke Lane, Osgodby, Market Rasen
Add an important place to see how long it'd take to get there from our property listings.
__mins driving to your place
Get an instant, personalised result:
- Show sellers you’re serious
- Secure viewings faster with agents
- No impact on your credit score
Your mortgage
Notes
Staying secure when looking for property
Ensure you're up to date with our latest advice on how to avoid fraud or scams when looking for property online.
Visit our security centre to find out moreDisclaimer - Property reference 33093510. The information displayed about this property comprises a property advertisement. Rightmove.co.uk makes no warranty as to the accuracy or completeness of the advertisement or any linked or associated information, and Rightmove has no control over the content. This property advertisement does not constitute property particulars. The information is provided and maintained by Mount & Minster, Lincoln. Please contact the selling agent or developer directly to obtain any information which may be available under the terms of The Energy Performance of Buildings (Certificates and Inspections) (England and Wales) Regulations 2007 or the Home Report if in relation to a residential property in Scotland.
*This is the average speed from the provider with the fastest broadband package available at this postcode. The average speed displayed is based on the download speeds of at least 50% of customers at peak time (8pm to 10pm). Fibre/cable services at the postcode are subject to availability and may differ between properties within a postcode. Speeds can be affected by a range of technical and environmental factors. The speed at the property may be lower than that listed above. You can check the estimated speed and confirm availability to a property prior to purchasing on the broadband provider's website. Providers may increase charges. The information is provided and maintained by Decision Technologies Limited. **This is indicative only and based on a 2-person household with multiple devices and simultaneous usage. Broadband performance is affected by multiple factors including number of occupants and devices, simultaneous usage, router range etc. For more information speak to your broadband provider.
Map data ©OpenStreetMap contributors.





