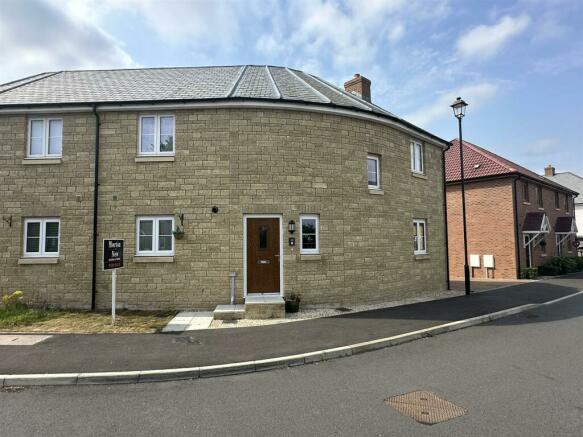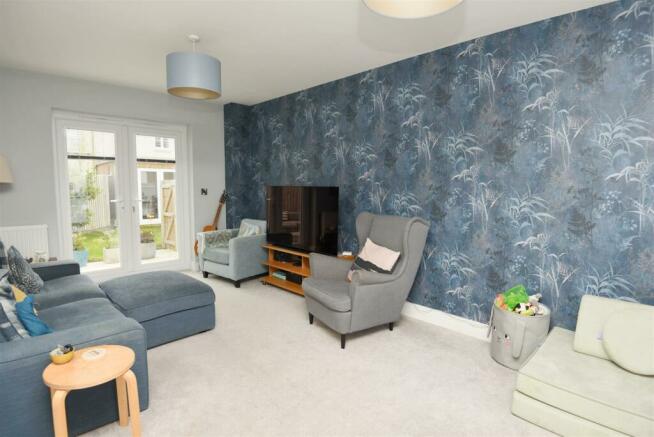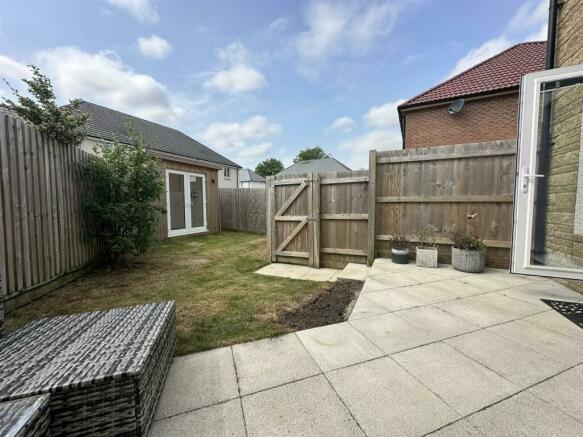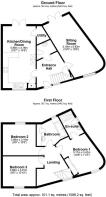Northfield, Yetminster

- PROPERTY TYPE
Semi-Detached
- BEDROOMS
3
- BATHROOMS
2
- SIZE
1,281 sq ft
119 sq m
- TENUREDescribes how you own a property. There are different types of tenure - freehold, leasehold, and commonhold.Read more about tenure in our glossary page.
Freehold
Key features
- Semi Detached Modern Home
- Three Double Bedrooms
- Spacious Kitchen/Dining Room
- Driveway for Two Cars
- Easy to Maintain Garden
- Work from Home Space
- No Onward Chain
- Energy Efficiency Rating C
Description
This fabulous home was finished in 2020, built to an exemplary standard by Burrington Estates, a highly respected builder who specialise in high quality luxury homes. The property benefits from the remainder of the National House Builders Guarantee, dual zone central heating with 'Hive' control and cottage style uPVC windows and doors - some fitted with integral Hillary blinds plus oak internal doors. The bathroom suites have been fitted with stylish and contemporary fittings and the kitchen units have soft closing doors plus integrated appliances.
As you step inside, you'll be greeted by a bright and roomy interior with interesting external and internal design features that flow seamlessly around the corner. The property offers a comfortable living space with large reception room, combined kitchen and dining room and two bathrooms, providing convenience and privacy for all residents. The easy-to-maintain garden is a perfect retreat, complete with a work-from-home cabin for those seeking a peaceful office space away from the main house and parking is conveniently located to the side of the house.
An early viewing is strongly advised to avoid missing out on the opportunity to own this beautiful home in a sought-after location.
The Property -
Accomodation -
Inside - Ground Floor
Gentle steps to the front of the property rise to the front door. This opens into a most welcoming and spacious entrance hall with tiled floor, stairs rising to the first floor with recess and large storage cupboard under and oak doors to all ground floor rooms. The sitting room has plenty of space for a study area, children's play space or dining table and boasts a double aspect with window to the front and double doors opening out to the rear paved seating area. The bright and spacious combined kitchen and dining room also boasts a double aspect with window to the front and double doors to the rear garden. It is fitted with a range of soft closing, contemporary units consisting of floor cupboards, separate drawer unit with cutlery tray and deep pan drawers. There is a generous amount of marble effect work surfaces - including a breakfast bar - matching upstand and one and half bowl sink and drainer with swan neck mixer taps. The built in appliances consist of dishwasher, fridge/freezer and eye level double electric oven plus a ceramic hob with brushed metal splash back. In addition, there is a utility cupboard with work surface and space and plumbing for a washing machine. Also on the ground floor in a generously sized cloakroom, fitted with a stylish suite.
First Floor
Stairs rise and curve up to the galleried landing where there is plenty of space for a study area and oak doors to all rooms. The bathroom is fitted with a modern suite consisting of wall hung wash hand basin with tiled shelf above and shaver socket, low level WC and bath with wall mounted central taps and mains shower over. All three bedrooms are double sized with television points, the two front bedrooms enjoying a partial rural outlook over the field. Bedroom one also has built in wardrobes and benefits from an en-suite shower room.
Outside - 3 x 3 (9'10" x 9'10") - Parking and Garden
To the side of the house there is a long drive with space to part two cars comfortably and a timber gate opens to the rear garden.
This is laid to paved seating area to the back of the house with the remainder being laid to lawn. A useful timber cabin (3m x 3m/9'10' x 9'10) is at the bottom of the garden and has a work from home space, which is insulated and has light and power plus an attached storage shed.
Useful Information -
Energy Efficiency Rating C
Council Tax Band E
uPVC Double Glazing
LPG Central Heating from a Combination Boiler ( communal LPG tank)
Mains Drainage
Freehold
Development Fee of £208.99 per annum
No Onward Chain
Directions -
From Sherborne - Follow signs to Thornford. Proceed through the village of Thornford. Turn left toward the rail station. On arriving in Yetminster, turn left into Northfield, Follow the road - the property will be found on the right hand corner. Postcode DT9 6EZ
Brochures
Northfield, Yetminster- COUNCIL TAXA payment made to your local authority in order to pay for local services like schools, libraries, and refuse collection. The amount you pay depends on the value of the property.Read more about council Tax in our glossary page.
- Band: E
- PARKINGDetails of how and where vehicles can be parked, and any associated costs.Read more about parking in our glossary page.
- Yes
- GARDENA property has access to an outdoor space, which could be private or shared.
- Yes
- ACCESSIBILITYHow a property has been adapted to meet the needs of vulnerable or disabled individuals.Read more about accessibility in our glossary page.
- Ask agent
Energy performance certificate - ask agent
Northfield, Yetminster
Add your favourite places to see how long it takes you to get there.
__mins driving to your place
Your mortgage
Notes
Staying secure when looking for property
Ensure you're up to date with our latest advice on how to avoid fraud or scams when looking for property online.
Visit our security centre to find out moreDisclaimer - Property reference 33093944. The information displayed about this property comprises a property advertisement. Rightmove.co.uk makes no warranty as to the accuracy or completeness of the advertisement or any linked or associated information, and Rightmove has no control over the content. This property advertisement does not constitute property particulars. The information is provided and maintained by Morton New, Sturminster Newton. Please contact the selling agent or developer directly to obtain any information which may be available under the terms of The Energy Performance of Buildings (Certificates and Inspections) (England and Wales) Regulations 2007 or the Home Report if in relation to a residential property in Scotland.
*This is the average speed from the provider with the fastest broadband package available at this postcode. The average speed displayed is based on the download speeds of at least 50% of customers at peak time (8pm to 10pm). Fibre/cable services at the postcode are subject to availability and may differ between properties within a postcode. Speeds can be affected by a range of technical and environmental factors. The speed at the property may be lower than that listed above. You can check the estimated speed and confirm availability to a property prior to purchasing on the broadband provider's website. Providers may increase charges. The information is provided and maintained by Decision Technologies Limited. **This is indicative only and based on a 2-person household with multiple devices and simultaneous usage. Broadband performance is affected by multiple factors including number of occupants and devices, simultaneous usage, router range etc. For more information speak to your broadband provider.
Map data ©OpenStreetMap contributors.




