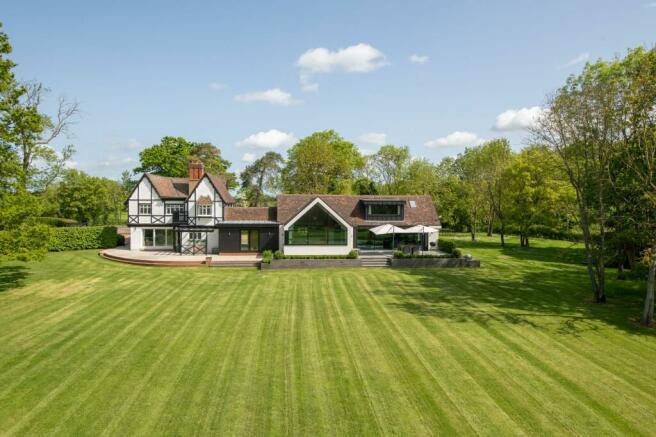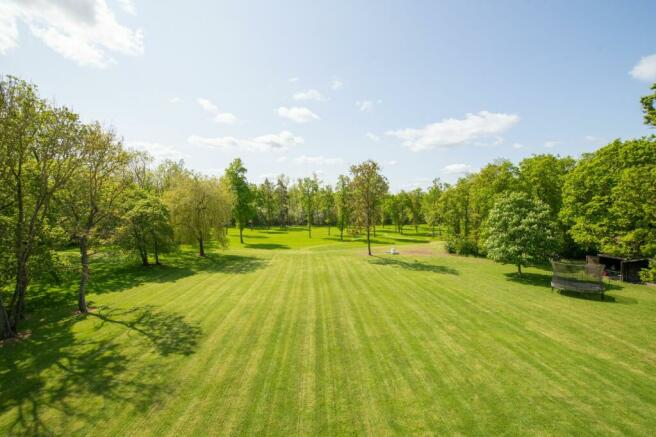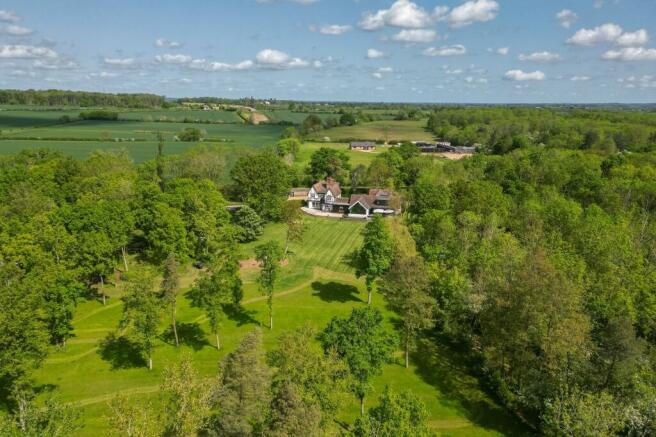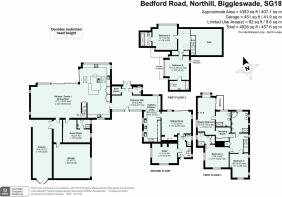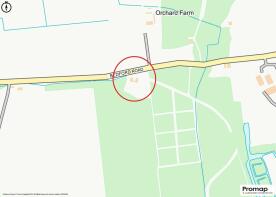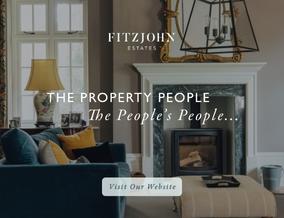
Bedford Road, Northill, SG18

- PROPERTY TYPE
Detached
- BEDROOMS
6
- BATHROOMS
6
- SIZE
Ask agent
- TENUREDescribes how you own a property. There are different types of tenure - freehold, leasehold, and commonhold.Read more about tenure in our glossary page.
Freehold
Key features
- Six Bedrooms
- Six Bathrooms
- 4,926sq. Ft. in total
- Double Garage and Carport
- 6.55 acres of Gardens and Woodland
- Bespoke Open Plan Kitchen
Description
History
The original property dates back to the late 19th Century, constructed in a Jacobean style. It has red brick elevations and is fully rendered with applied timber framing and fishscale tile panels. The house has been considerably extended to include a two-storey extension at the rear, completed in 2020.
Property Description
Homewood Lodge has been substantially restored and refurbished, with careful attention paid to incorporating the traditional period of the original building, with the newer sections offering a versatile contemporary style living space. The latest extension added the open plan kitchen/family/dining room, now measuring in excess of 47ft by 32 ft and fitted with traditional style custom built cabinets, incorporating an Aga and high specification integrated appliances. The independent hobbies kitchen/utility room offers additional storage space and further appliances.
Lighting throughout is LED and there is Cat 5 cabling and integrated Sonos ceiling speakers in the extension. Karndean flooring incorporating wet underfloor heating is provided throughout the kitchen/family/dining room, the guest bedroom and en-suite, the entrance hall and the hobbies kitchen.
The grounds extend to approximately 6.55 acres, comprising over 5 acres of garden and woodland and 1.4 acres for entertaining and general use.
Reception Rooms
The house is entered by a newly designed, centrally positioned main entrance, styled to blend both traditional and contemporary detailing. The solid oak door opens into the spacious entrance hall with a walk-in boot room with panelled walls, hanging space, hat shelves, boot cubbies and bench seating. There is also a contemporary cloakroom. The former entrance to the property at the side of the house has a solid timber door to the drive, stairs to the first floor and doors to the study and second cloakroom. There is also a plant room which houses the hot water cylinder and the main controls for the heating and hot water systems, and has double doors to the carport, door to the garage and the kitchen/family/dining room.
The sitting room is a light, dual aspect room which has glazed doors opening on to a newly laid new terrace area with exposed beams and an inglenook fireplace. The study, at the front of the house, has dual aspect windows with views of the gardens with a feature log burning stove.
Hobbies Kitchen/Utility Room
Open plan design, the hobbies kitchen has a range of bespoke units and two separate sinks. Solid pippy oak sliding doors conceal additional pantry cupboards and shelving, as well as a washing machine and tumble dryer. Appliances include a pull-out Liebherr fridge, a Bosch dishwasher and a Rangemaster Classic Deluxe multi-function oven with an induction hob. There is a Fisher and Paykel extractor concealed in a feature hood and an antique glazed splashback.
There is a feature drinks area that has a handmade solid pippy oak unit with a polished antique granite work surface and antique glass splashback. There are glass display cupboards with bottle storage and two wine coolers.
Kitchen/Family/Dining Room
The newly refurbished kitchen/breakfast room has created a light open plan space, with a high part vaulted ceiling and inset electric Velux skylights with rain sensors, and a beautiful gable end window with views over the rear garden. The bespoke, handmade kitchen has solid wood doors. There is a large island with Bianco Eclipse granite work surface and a solid oak breakfast bar, with several integrated appliances and a five oven Aga. The kitchen extends through to the dining/family area, overlooking the terraced garden area.
In conjunction with the extension, careful attention was given to creating a large open plan space, now having large sliding doors with flush thresholds which extend the room out onto the newly laid terrace. With the room being south facing, the glazing has a coating providing a 40% solar gain, with the doors being cantilevered, removing the requirement for a central post.
There is a guest bedroom/playroom located on the ground floor with an en-suite shower room.
First Floor
There are two separate staircases which lead to the first floor bedrooms. The master bedroom is accessed through the dressing room which is split level, with a bay window and railed balcony overlooking the garden. Bedrooms 2 and 3 are both dual aspect, bedroom 2 has an en-suite with a walk-in screened shower, bedroom 3 uses the family bathroom.
The oak staircase from the kitchen leads to a galleried landing overlooking the kitchen area with access to bedrooms 4 with en-suite shower room and bedroom 5 with an en-suite bathroom. Both rooms have vaulted ceilings and large windows with views over the gardens.
Gardens and Grounds
A sweeping driveway with remote gated accesses either end provides parking for several vehicles, as well as access to the double garage and car port. The remainder of the front garden is principally lawned and has a variety of mature trees and laurel hedging on the boundary.
The double garage has an up and over electric powered door, with steps to a loft space housing the gas boiler, fed by the underground LPG gas tank. The carport also has electric doors to the front with power and light.
The rear of the property has a gated access leading to an impressive new granite patio area with water feature and flower beds, as well as including a built-in watering system. Steps lead down on to the lawn, leading to the beautiful tranquil woodland areas with walks directly from the property and access to the Greensand Ridge walk.
Brochures
Brochure 1- COUNCIL TAXA payment made to your local authority in order to pay for local services like schools, libraries, and refuse collection. The amount you pay depends on the value of the property.Read more about council Tax in our glossary page.
- Band: G
- PARKINGDetails of how and where vehicles can be parked, and any associated costs.Read more about parking in our glossary page.
- Yes
- GARDENA property has access to an outdoor space, which could be private or shared.
- Private garden
- ACCESSIBILITYHow a property has been adapted to meet the needs of vulnerable or disabled individuals.Read more about accessibility in our glossary page.
- Ask agent
Energy performance certificate - ask agent
Bedford Road, Northill, SG18
Add your favourite places to see how long it takes you to get there.
__mins driving to your place
Here at Fitzjohn Estates, we're committed to supporting you through your house sale or purchase with everything you need - whether that's local knowledge, tailored marketing packages, negotiation skills or finding your next home. Robert Fitzjohn and Toby Hemsley are proud to introduce a brand that truly understands the premium property market from Bedfordshire to Northamptonshire, with complete continuity in service from the first appointment to the successful completion of your sale.
Your mortgage
Notes
Staying secure when looking for property
Ensure you're up to date with our latest advice on how to avoid fraud or scams when looking for property online.
Visit our security centre to find out moreDisclaimer - Property reference 067f8708-72ef-4fa0-896a-4f1b836643c5. The information displayed about this property comprises a property advertisement. Rightmove.co.uk makes no warranty as to the accuracy or completeness of the advertisement or any linked or associated information, and Rightmove has no control over the content. This property advertisement does not constitute property particulars. The information is provided and maintained by Fitzjohn Estates, Bedford. Please contact the selling agent or developer directly to obtain any information which may be available under the terms of The Energy Performance of Buildings (Certificates and Inspections) (England and Wales) Regulations 2007 or the Home Report if in relation to a residential property in Scotland.
*This is the average speed from the provider with the fastest broadband package available at this postcode. The average speed displayed is based on the download speeds of at least 50% of customers at peak time (8pm to 10pm). Fibre/cable services at the postcode are subject to availability and may differ between properties within a postcode. Speeds can be affected by a range of technical and environmental factors. The speed at the property may be lower than that listed above. You can check the estimated speed and confirm availability to a property prior to purchasing on the broadband provider's website. Providers may increase charges. The information is provided and maintained by Decision Technologies Limited. **This is indicative only and based on a 2-person household with multiple devices and simultaneous usage. Broadband performance is affected by multiple factors including number of occupants and devices, simultaneous usage, router range etc. For more information speak to your broadband provider.
Map data ©OpenStreetMap contributors.
