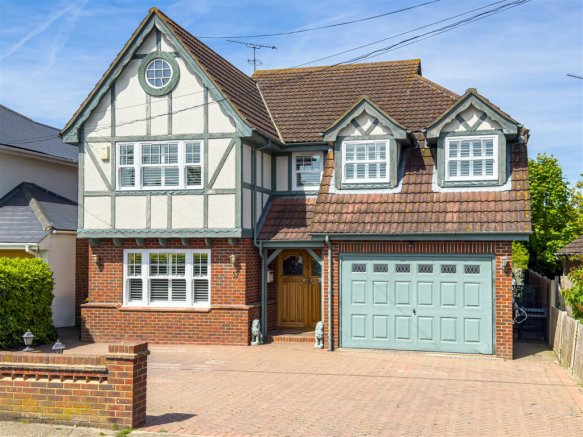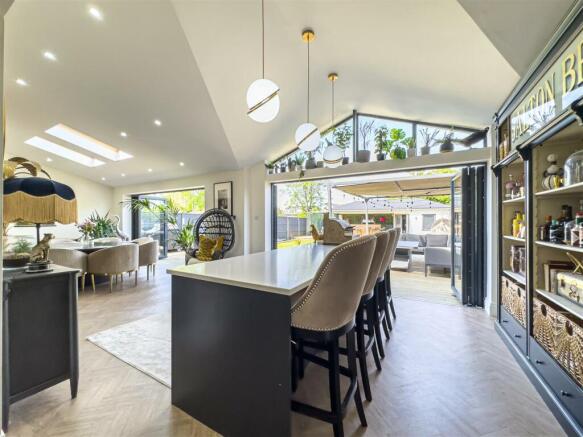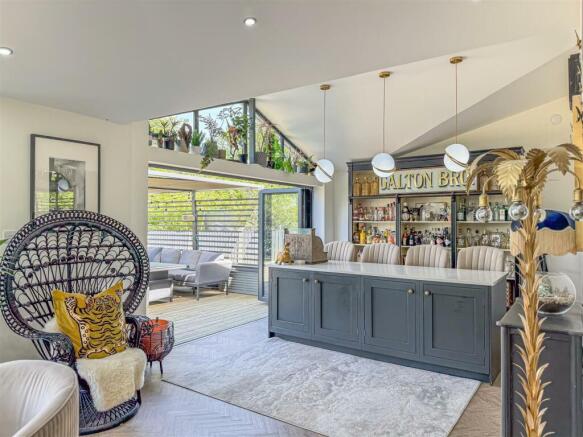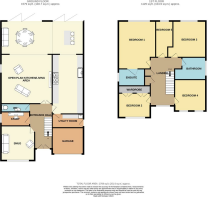
Grasmere Avenue, Hullbridge, Hockley

- PROPERTY TYPE
Detached
- BEDROOMS
5
- BATHROOMS
3
- SIZE
2,708 sq ft
252 sq m
- TENUREDescribes how you own a property. There are different types of tenure - freehold, leasehold, and commonhold.Read more about tenure in our glossary page.
Freehold
Key features
- Complete Onward Chain
- Finished To A Meticulous Standard Throughout
- A Must View
- Walking Distance To The River Crouch
- Detached
- Living Space In Excess Of 2700 sq. ft
Description
Situated just a short stroll away from the picturesque River Crouch and local amenities close by, Grasmere Avenue offers the perfect blend of countryside tranquillity and urban convenience. Its proximity to reputable schools makes it an ideal choice for families seeking both luxury and practicality
Boasting five bedrooms, three bathrooms, three reception rooms ensuring convenience and comfort for all residents, recently refurbished to the highest standard, this home exudes elegance and sophistication at every turn. From bespoke finishes to meticulous attention to detail, every corner of this house reflects quality craftsmanship. The heart of the home lies in the open plan kitchen living area, bathed in natural light, this spacious area is perfect for both family gatherings and entertaining guests. The beautiful bi-fold doors seamlessly connect the indoor and outdoor areas, leading onto a charming garden complete with a decking area, ideal for alfresco dining and enjoying the fresh air.
The meticulously landscaped rear garden is a true oasis, featuring an outdoor bar with lighting and electricity, as well as a versatile games room, offering the perfect retreat for relaxation and entertainment. Whether you're hosting a summer barbecue or simply unwinding after a long day, Grasmere Avenue provides the perfect backdrop for luxurious living.
Frontage - The frontage provides off-street parking for approximately three large vehicles, with potential for further parking, and is surrounded by brick walls and fences with access on both sides.
Entrance Hall - 5.2 x 2.8 ( 17'0" x 9'2") - Tiled floors, smooth ceilings, pendant ceiling light, coving, stairs to the first floor, and feature paneling.
Snug - 4.1 x 3.59 (13'5" x 11'9") - Smooth ceilings, custom fitted shutters, wall-mounted radiators, and space for storage.
Wc - The downstairs WC features parquet flooring, smooth ceilings, and a two-piece suite with a vanity sink.
Garage - The garage includes an up-and-over door and space for storage and power.
Study - 1.97 x 2.89 (6'5" x 9'5") - Features parquet flooring, smooth ceilings, wall-mounted radiators, and space for storage.
Kitchen/Diner - 9.38 x 9.5 ( 30'9" x 31'2") - Featuring karndean parquet flooring, smooth ceilings with coving to ceiling edge, inset center ceiling spotlights, mounted radiators, power points, skylights, and aluminum bifold doors leading to the rear garden.
The kitchen area boasts shaker style eye and base level units with quartz work surfaces, a double range master, sink, integrated double oven, full-ring Smeg gas hob with extractor above, and space for an American fridge freezer.
Utility Room - 3.6 x 1.7 (11'9" x 5'6" ) - Parquet flooring, smooth ceilings, base level units, space for washer/dryer, with a double glazed courtesy door leading to the side aspect.
Living Area - 5.4 x 4.36 (17'8" x 14'3" ) - Continues the open plan concept with smooth ceilings, double glazed windows, parquet flooring, and double doors leading to the main hallway.
Landing - 3.33m x 5.64m (10'11" x 18'6" ) - Natural light pours in through the double glazed uPVC window, offering a view towards the front of the house. You'll find a convenient built-in storage cupboard here, perfect for stowing away linens or seasonal items. The ceiling is adorned with painted plaster and ornate coving, adding a touch of elegance to the space.
Bedroom One - 3.66m x 5.51m (12'0" x 18'0" ) - A large double glazed uPVC window overlooks the peaceful rear of the property. This room features a radiator for comfort and ample space for built-in storage solutions. Smooth ceilings, coving, and spotlights create a modern ambiance, while a plush carpet underfoot adds warmth. A door leads seamlessly into the en-suite for added convenience.
En-Suite - 2.87m x 1.63m (9'4" x 5'4" ) - Offers privacy with a double glazed uPVC window featuring obscure glass facing the side. Tiled floors and surrounds lend a sleek finish to the space. Smooth ceilings, coving, and spotlights enhance the contemporary feel. Here, you'll find a luxurious three-piece suite comprising a walk-in shower, double sink, and WC, ensuring a spa-like experience.
Bedroom Three - 3.89m x 4.37m (12'9" x 14'4" ) - A double-glazed uPVC window invites natural light and provides a serene view of the rear surroundings. Radiator, smooth ceilings, and ample power points create a comfortable and functional space, with plenty of room for storage solutions.
Bedroom Two - 3.66m x 3.6m (12'0" x 11'9" ) - Features a double glazed uPVC window with views of the front garden. Radiant warmth is provided by a radiator, while a bespoke built-in wardrobe offers storage solutions. Smooth ceilings, a pendant ceiling light, and plush carpeting contribute to the inviting atmosphere.
Main Bathroom - 3.25m x 2.34m (10'8" x 7'8" ) - A double glazed uPVC window with obscure glass offers privacy while allowing natural light to filter in. Tiled walls and surrounds create a clean and stylish aesthetic. Smooth ceilings with spotlights add a modern touch. This space features a low-level WC, a free-standing bath with shower attachments, a pedestal sink, and an enclosed shower, providing all the amenities needed for relaxation and rejuvenation.
Bedroom Four - 3.25m x 3.89m (10'8" x 12'9" ) - Features a double glazed uPVC window overlooking the front of the property. Radiant warmth is provided by a radiator, and the room is carpeted for comfort. Smooth ceilings and power points offer convenience, while ample space is available for storage solutions.
Bedroom Five - 1.98m x 4.37m (6'6" x 14'4" ) - A double glazed uPVC window provides natural light and a tranquil view of the rear surroundings. Radiator, smooth ceilings, plush carpeting, and power points ensure comfort and functionality.
Garden - The rear garden features an immediate decking area, space for outdoor seating, a lateral area, a decking area with an outdoor bar and games room, and is fenced with rear access to the front on both sides.
Outdoor Games Room - Bespoke penny floor with underfloor heating, power points, ceiling lights, space for storage, double doors opening onto the rear decking area.
Brochures
Grasmere Avenue, Hullbridge, HockleyBrochure- COUNCIL TAXA payment made to your local authority in order to pay for local services like schools, libraries, and refuse collection. The amount you pay depends on the value of the property.Read more about council Tax in our glossary page.
- Band: F
- PARKINGDetails of how and where vehicles can be parked, and any associated costs.Read more about parking in our glossary page.
- Yes
- GARDENA property has access to an outdoor space, which could be private or shared.
- Yes
- ACCESSIBILITYHow a property has been adapted to meet the needs of vulnerable or disabled individuals.Read more about accessibility in our glossary page.
- Ask agent
Grasmere Avenue, Hullbridge, Hockley
Add an important place to see how long it'd take to get there from our property listings.
__mins driving to your place
Your mortgage
Notes
Staying secure when looking for property
Ensure you're up to date with our latest advice on how to avoid fraud or scams when looking for property online.
Visit our security centre to find out moreDisclaimer - Property reference 33094276. The information displayed about this property comprises a property advertisement. Rightmove.co.uk makes no warranty as to the accuracy or completeness of the advertisement or any linked or associated information, and Rightmove has no control over the content. This property advertisement does not constitute property particulars. The information is provided and maintained by Bear Estate Agents, Hockley. Please contact the selling agent or developer directly to obtain any information which may be available under the terms of The Energy Performance of Buildings (Certificates and Inspections) (England and Wales) Regulations 2007 or the Home Report if in relation to a residential property in Scotland.
*This is the average speed from the provider with the fastest broadband package available at this postcode. The average speed displayed is based on the download speeds of at least 50% of customers at peak time (8pm to 10pm). Fibre/cable services at the postcode are subject to availability and may differ between properties within a postcode. Speeds can be affected by a range of technical and environmental factors. The speed at the property may be lower than that listed above. You can check the estimated speed and confirm availability to a property prior to purchasing on the broadband provider's website. Providers may increase charges. The information is provided and maintained by Decision Technologies Limited. **This is indicative only and based on a 2-person household with multiple devices and simultaneous usage. Broadband performance is affected by multiple factors including number of occupants and devices, simultaneous usage, router range etc. For more information speak to your broadband provider.
Map data ©OpenStreetMap contributors.






