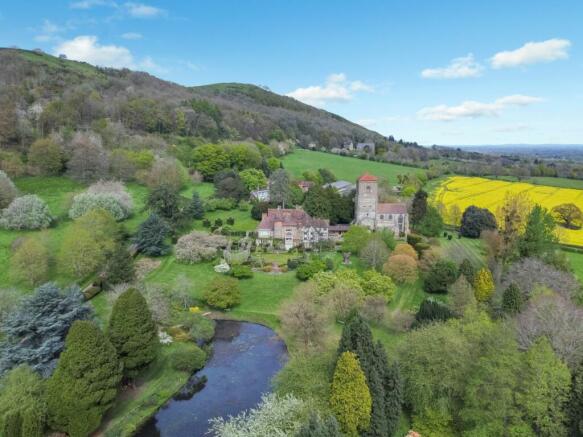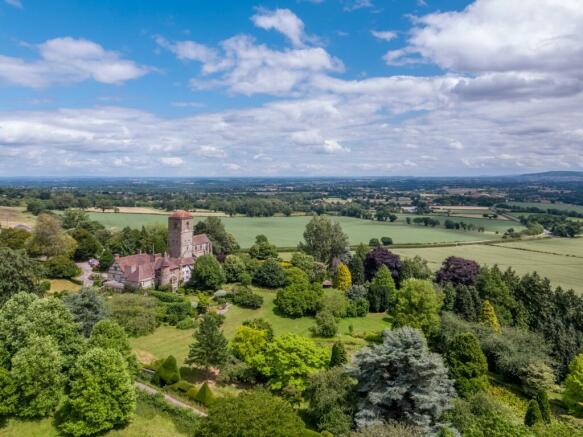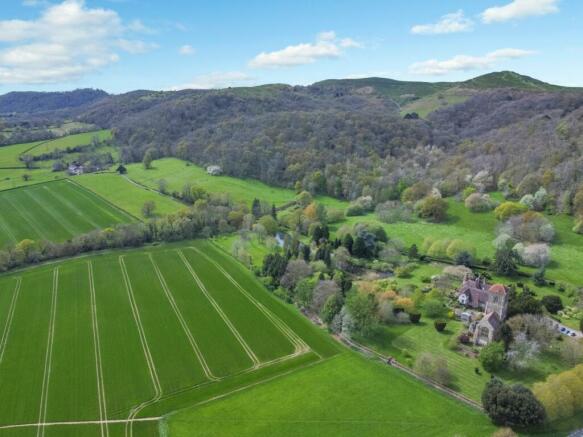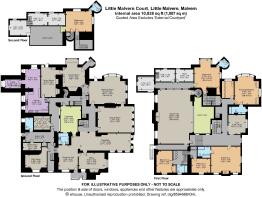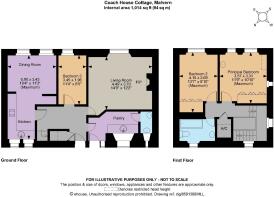Little Malvern, Malvern, Worcestershire

- PROPERTY TYPE
House
- BEDROOMS
6
- BATHROOMS
5
- SIZE
10,284 sq ft
955 sq m
- TENUREDescribes how you own a property. There are different types of tenure - freehold, leasehold, and commonhold.Read more about tenure in our glossary page.
Freehold
Description
A 15th Century Priors Hall, once attached to the 12th Century Benedictine Priory, with its impressive Romanesque church tower, forms part of Little Malvern Court; nestled in the Malvern Hills Area of Outstanding Natural Beauty, and home of the current owners family by descent since the Dissolution of the Monasteries in the 1530s. The priory and its buildings dates to circa 1126 when linked to the Benedictine Monastery in Worcester but it is some 300 years later, after a visit from Bishop and Lord Chancellor, John Alcock, that the Priory, Priors Hall and Little Malvern Court started to form something akin to what stands today. The Victorian additions were designed and overseen by the renowned architect Joseph Hansom who specialised in ecclesiastical buildings and the Gothic Revival style. More recent restoration and renovation was undertaken during the late 20th Century in which the house was sympathetically improved and modernised.
The Property
Little Malvern Court is being offered for sale with 252.78 acres (93.94 ha), creating a rarely available country estate with an excellent balance of residential property, productive farmland, gardens and amenity grounds. The property is available as a whole or in lots.
Lot 1 - 22.69 acres (9.19 ha)
The Hall
Little Malvern Court is first and foremost, a family home and has been for well over 4 centuries. There is good flexibility to the house which boasts some splendid reception rooms and bedrooms which enjoy views over the beautiful gardens and beyond. The rooms have an excellent flow and there are some wonderful features at every turn including fine fireplaces, carved stonework, exceptional joinery and some amazing exposed timbers.
At ground floor level, the wide reception hall serves a series of impressive reception rooms whilst the kitchen and breakfast room opens into the adjacent dining room creating an excellent family
space. In addition to these areas there are a range of domestic offices providing versatile utility rooms. Many of the principal rooms overlook the beautiful gardens and there are doors from drawing,dining and family rooms out to a lovely garden terrace.
The Priors Hall is a dramatic space, rich in history and with wonderful character and detailing, dramatically located on the first floor at the heart of Little Malvern Court. The medieval oak roof
of this grand hall is particularly noteworthy, with its cusped wind braces, double purlins and secretive history. After Henry Vlll’s dissolution of the monasteries, a secret chapel was created in the roof space above the once barrelled ceiling of the Priors Hall.
Other intriguing elements such as ensuites in the tower, stone spiral stairways and hidden rooms behind panelling create interest whilst sitting comfortably alongside traditional rooms. The first and second floors feature 6 bedrooms and 5 bathrooms in a fascinating configuration.
The Gardens & Grounds
Little Malvern Court and its grounds provide a perfect blend of history and horticulture. The extraordinary house stands amidst exceptional gardens, formally monastic grounds, with breath-taking views over the Severn Valley. The grounds offer an intriguing layout of garden rooms and terraces, with a water garden below which feeds into a chain of beautiful lily ponds; originally dug by the monks as fish pools. Following a plan dated 1720, these pools, like much of the garden, were restored in the 1980’s. The more formal offerings immediately flank the house to include a delightful rose garden and an ancient topiary yew hedge which has been lovingly shaped and cared for.
The fundamental layout of the garden has remained but there have been many additions over the last decade; including the re-discovery of the stream garden and replacing the cascades between the 2nd and 3rd ponds.
There is an impressive collection of trees, including magnificent cedars, planted from seeds brought back from the Holy Land, as well as many shrubs and flowering plants, such as flowering magnolias, a notable collection of old fashioned roses, spring bulbs and carpets of wild flowers.
The aforementioned gardens surround the main house. There is also a wonderful 3-sided walled
garden with glasshouse, pottings shed and a tennis court, which can be accessed on foot through the
gardens or via the separate access lane. To the north of the walled garden is an area of pasture and pockets of deciduous woodland. On the east side of the house is a most attractive courtyard with a range of stone built garaging, carports and stores with multipurpose first floor room.
The Cottages
To the north of the main house and with separate vehicular access are two black and white timber
framed cottages. These semidetached cottages provide excellent additional accommodation for
guests, staff or letting as an income stream. Stable Cottage extends to about 1,157 sq ft and provides
3 bedroom accommodation whilst Coach House Cottage has two bedrooms on the first floor and a
single bedroom/study at ground floor, extends to about 1,014 sq ft and has stone built outbuildings
adjoining.
Lot 2 - 232.09 acres (93.94 ha)
Lot 2 extends to about 232 acres and surrounds Lot 1 on three sides creating a beautiful ‘mini-estate’ with an attractive mix of mature woodland, permanent pasture and productive arable land.
Running north-south through the heart of the estate is a good quality access road. This leads down to Underhills Farm, a perfectly situated farmhouse at the heart of Lot 2. The half-timbered 4 bedroom house is currently let with a lease ending on 31 May 2026 but with a 2025 break clause. Further information available from the
vendor’s agents.
Adjacent to Underhills Farmhouse is a range of outbuildings of various ages, sizes, styles and condition including: brick and tile garage, stone barn with tiled roof, 4 bay steel portal frame barn, timber built storage shed, traditional brick and
tile barn, 5 bay steel frame barn, storage building of concrete block construction and a steel frame
Dutch barn and implement store.
Some of the buildings are tenanted and further information can be obtained from the vendor’s agents. This range of buildings may well offer some alternative use or development potential, subject to planning.
The land features most attractive topography, has a number of access points from the public highway and the approximate mix of use is:
Arable land – approximately 99 acres
Pastureland – approximately 51 acres
Woodland – approximately 77 acres
Misc. (tracks, buildings, yards etc) – approximately 5 acres.
Some of the woodland is subject to long lease and much of the farmland is subject to a Farm Business Tenancy. Further details are available from the vendor’s agents.
The Malvern Hills, designated an Area of Outstanding Natural Beauty, are the dominant feature of the landscape. The hills themselves link
Herefordshire, Gloucestershire and Worcestershire.
The Victorian spa town of Malvern is a renowned cultural centre with an excellent theatre and cinema and several highly regarded private and state schools including Malvern College, Malvern St James Girls School, The Chase Secondary and Wyche and Well Primary. Malvern has good shopping facilities including a Marks and
Spencer, a Waitrose superstore and a wide range of independent retailers, cafés, pubs and restaurants on the bustling High Street. The charming towns of Ledbury and Upton upon Severn are within short driving distance and offer excellent local amenities. In the Cathedral City of Worcester are extensive shopping and recreational
facilities including County cricket and horse racing on the banks of the River Severn. The area is well served by an excellent choice of schools at primary and secondary levels and in both the state and private systems including the Royal Grammar
School, The King’s School and Tudor Grange Academy.
Cheltenham is easily accessed via the M5, which is also home to numerous prestigious schools including Cheltenham College, Cheltenham Ladies College, Dean Close and Pates Grammar. There is a fabulous range of restaurants, stylish shops, museums and galleries as well as a thriving cultural scene encompassing festivals of literature, science, food and drink. A sporting highlight is the annual Cheltenham Gold Cup which entices thousands of racing spectators year after year. There are excellent links to the M5, and M50. Worcester Parkway, a recently developed train station outside Worcester has extensive parking, as does Malvern Link. Fast train services go direct to London and Birmingham from both stations. Birmingham Airport is about an hours drive away.
Brochures
Web DetailsParticulars- COUNCIL TAXA payment made to your local authority in order to pay for local services like schools, libraries, and refuse collection. The amount you pay depends on the value of the property.Read more about council Tax in our glossary page.
- Band: H
- PARKINGDetails of how and where vehicles can be parked, and any associated costs.Read more about parking in our glossary page.
- Yes
- GARDENA property has access to an outdoor space, which could be private or shared.
- Yes
- ACCESSIBILITYHow a property has been adapted to meet the needs of vulnerable or disabled individuals.Read more about accessibility in our glossary page.
- Ask agent
Energy performance certificate - ask agent
Little Malvern, Malvern, Worcestershire
Add your favourite places to see how long it takes you to get there.
__mins driving to your place



Your mortgage
Notes
Staying secure when looking for property
Ensure you're up to date with our latest advice on how to avoid fraud or scams when looking for property online.
Visit our security centre to find out moreDisclaimer - Property reference CFA240014. The information displayed about this property comprises a property advertisement. Rightmove.co.uk makes no warranty as to the accuracy or completeness of the advertisement or any linked or associated information, and Rightmove has no control over the content. This property advertisement does not constitute property particulars. The information is provided and maintained by Strutt & Parker, National Country House Department. Please contact the selling agent or developer directly to obtain any information which may be available under the terms of The Energy Performance of Buildings (Certificates and Inspections) (England and Wales) Regulations 2007 or the Home Report if in relation to a residential property in Scotland.
*This is the average speed from the provider with the fastest broadband package available at this postcode. The average speed displayed is based on the download speeds of at least 50% of customers at peak time (8pm to 10pm). Fibre/cable services at the postcode are subject to availability and may differ between properties within a postcode. Speeds can be affected by a range of technical and environmental factors. The speed at the property may be lower than that listed above. You can check the estimated speed and confirm availability to a property prior to purchasing on the broadband provider's website. Providers may increase charges. The information is provided and maintained by Decision Technologies Limited. **This is indicative only and based on a 2-person household with multiple devices and simultaneous usage. Broadband performance is affected by multiple factors including number of occupants and devices, simultaneous usage, router range etc. For more information speak to your broadband provider.
Map data ©OpenStreetMap contributors.
