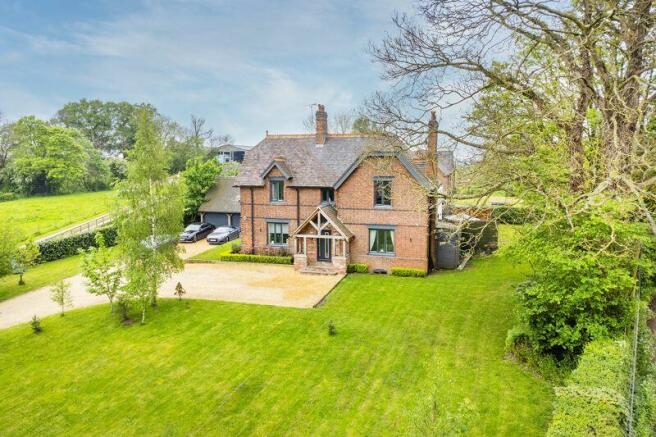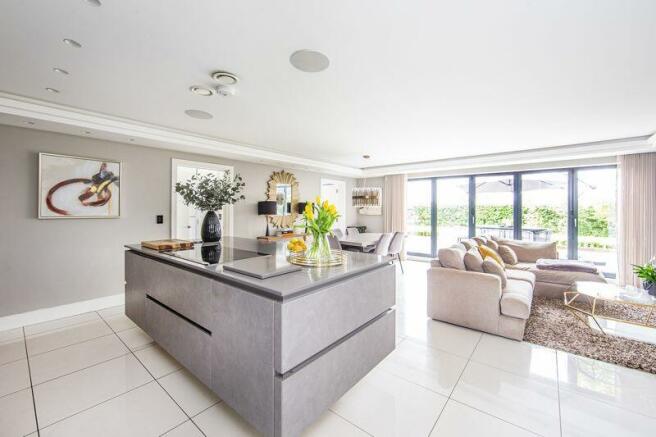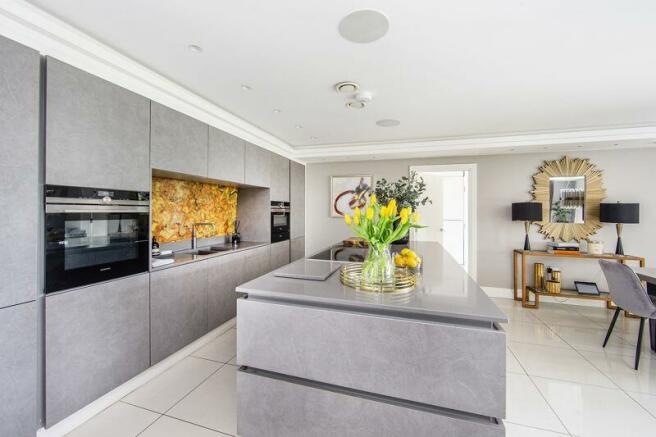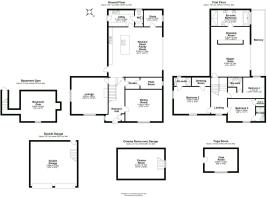Elms Farm, Newcastle Road, Balterley

- PROPERTY TYPE
Detached
- BEDROOMS
4
- BATHROOMS
4
- SIZE
Ask agent
- TENUREDescribes how you own a property. There are different types of tenure - freehold, leasehold, and commonhold.Read more about tenure in our glossary page.
Freehold
Key features
- A most impressive detached period farmhouse and exceptional style and appeal
- Incorporating cutting edge technology with many original period features
- Four double bedrooms, all with contemporary en-suite facilities
- Master bedroom with balcony, en-suite dressing room and luxurious bathroom
- Designed and appointed throughout to an impeccable standard
- Stunning spacious open plan living family dining kitchen
- Lounge, dining room, study, cloakroom, laundry room and basement gym
- Large driveway to a detached Oak framed garage with cinema room over
- Delightful walled courtyard garden, large entertaining terrace with external kitchen area and useful garden room
- In an elevated position in a highly sought after location, viewing highly recommended
Description
Agents Remarks
Elms Farm is a stunning detached period farmhouse in a highly sought after location on the South Cheshire and North Staffordshire border that stands in an elevated position within attractive mature gardens and grounds. The property has been comprehensively improved, extended and enhanced over recent years and incorporates features of the highest quality exuding superb design and style throughout. The property benefits from fully integrated app controlled technology that can remotely control all elements of the house including lighting, entertainment, heating, blinds and curtains. The house stands in a wonderful position and benefits from delightful views with a walled courtyard garden and a separate paved entertaining area.
Property Details
Elms Farm occupies an elevated position within attractive rural surroundings and a five bar gate allows access over a gravel entrance drive which leads to an Oak framed detached double garage with parking at the front of the property. Stone steps lead to a pillared tiled pitched porch with two external courtesy lights and a handsome composite door leads to:
Reception Hall
A stunning entrance to the property with outstanding aspects to the Kitchen and first floor, spindled staircase ascending to a split-level first floor landing, double glazed window to side elevation, porcelain tiled flooring, radiator, recessed stairwell lighting, under stairs door to Gym Room, open access to Living Family Dining Kitchen and panel door leads to:
Dining Room
13' 9'' x 16' 0'' (4.19m x 4.87m)
A delightful formal room, beautifully appointed with an exposed feature Cheshire brick wall incorporating a recessed fireplace, attractive wood plank flooring, double glazed window to front elevation, radiator and coffered ceiling with recessed lighting.
From the Reception Hall a panel door leads to:
Cloaks Cupboard
With a further door to Plant Room with double glazed window to side elevation.
From the Reception Hall a panel door leads to:
Lounge
15' 10'' x 15' 10'' (4.82m x 4.82m)
A delightful room with lovely dual aspects to the front and South elevations, coffered ceiling incorporating recessed lighting, attractive panelled wall incorporating media system with contemporary fireplace beneath upon granite hearth and radiator.
Open Plan Living Family Dining Kitchen
21' 7'' x 23' 9'' (6.57m x 7.25m)
Impeccably appointed affording outstanding elevations with a superb range of contemporary wall bank units incorporating Siemens ovens, microwave and warming drawer, Franke integrated one and a half bowl sink with mixer tap and Quooker tap, central dining island incorporating induction hob with filters above, integrated fridge and freezer, coffered ceiling with recessed lighting, 5-panel bi-folding doors to extensive garden terrace affording delightful aspects, double glazed door to South facing walled patio garden, media wall incorporating sound system, porcelain tiled flooring and a panel door leads to:
Study
7' 1'' x 7' 11'' (2.15m x 2.42m)
With double glazed window overlooking gardens, porcelain tiled flooring and recessed lighting.
From the Kitchen a panel door leads to:
Utility Room
7' 1'' x 11' 9'' (2.15m x 3.59m)
With a superb range of contemporary gloss front base and wall mounted units, attractive working surfaces, single drainer one and a half bowl sink with mixer tap, built-in oven, space for fridge and freezer, porcelain tiled flooring, plumbing for washing machine, vent for tumble drier, tall implement cupboard, double glazed door to outside and a panel door leads to:
Cloakroom
With WC, wall mounted vanity wash basin with drawer beneath, uPVC double glazed window, porcelain tiled flooring, recessed ceiling lighting and attractive panelled wall.
First Floor Landing
With double glazed window to front elevation and a panel door to:
Master Bedroom Suite
14' 0'' x 16' 10'' (4.26m x 5.14m)
A magnificent principal bedroom with stunning far reaching views over open Cheshire countryside and the Peckforton and Bickerton Hills via 5-panel bi-folding doors to an extensive galleried balcony, coffered ceiling, radiators and open access to:
En-Suite Dressing Area
Beautifully appointed with an outstanding range of fitted bedroom furniture comprising full height shelving and drawers, dressing table beneath attractive granite surface with upstands, coffered ceiling incorporating recessed lighting and a panel door leads to:
En-Suite Bathroom
7' 1'' x 16' 10'' (2.17m x 5.14m)
Luxuriously appointed with a double ended panel bath within tiled surround, coffered ceiling incorporating recessed lighting, twin bowl sinks with mixer taps, large walk-in wet floor shower area, contemporary wall mounted radiator, WC, large double glazed window affording lovely views and attractive tiled flooring.
From the Landing a panel door leads to:
Bedroom Two
11' 9'' x 16' 3'' (3.59m x 4.95m)
An outstanding room with dual aspect windows to East and South elevations providing lovely far reaching rural views, high ceiling and a panel door leads to:
En-Suite Shower Room
With fully tiled shower enclosure, wall mounted wash hand basin with mixer tap, WC, porcelain tiled flooring, porcelain tiled walls, attractive wall mounted illumination, double glazed window and chrome towel radiator.
From the Bedroom a panel door leads to:
Dressing Room
With railing, shelving and dressing table.
From the Landing a panel door leads to:
Bedroom Three
9' 8'' x 11' 11'' (2.95m x 3.63m)
With radiator, panel door to walk-in wardrobe, double glazed window to front elevation and a panel door leads to:
En-Suite Shower Room (2)
With walk-in shower cubicle, WC, wall mounted vanity wash hand basin with drawer beneath and chrome towel radiator.
From the Landing a panel door leads to:
Bedroom Four
9' 0'' x 16' 4'' max (2.74m x 4.97m max)
With aspects over the balcony to Cheshire countryside beyond via a double glazed window, radiator, original fireplace and a panel door leads to:
En-Suite Shower Room (3)
With large walk-in shower cubicle, wall mounted wash hand basin, fully tiled walls, WC and recessed lighting.
Beneath the staircase a panel door leads to:
Basement Suite
13' 0'' x 15' 1'' (3.96m x 4.60m)
Superbly appointed, currently used as a Gym but useful for a variety of purposes. With window to front elevation and wall mounted radiator.
EXTERNALLY
From the Living Family Dining Kitchen a door leads to:
South Facing Walled Patio Terrace
A stunning area of the property within high stone capped Cheshire brick walling with low Cheshire brick flower beds and borders incorporating box hedging and established bay trees and Acer, tiled flooring and a tiled path leads to:
Extensive Entertaining Terrace
Providing lovely aspects enjoying afternoon sunshine benefiting from an external kitchen area. Equipped with a stainless steel kitchen incorporating a moulded inset sink with mixer tap, integrated BBQ and Log Store.
From the Walled Patio Garden a path continues to:
Brick Built Garden Building
A most versatile space with a vaulted ceiling incorporating exposed beam and double glazed window, uPVC double glazed window, electric radiator and wall light points.
Oak Framed Detached Double Garage
19' 4'' x 20' 2'' (5.90m x 6.15m)
With electrically operated remote controlled twin roller doors to front, light, power, sliding personal door and at the rear a doorway with stairs ascends to:
Useful Versatile First Floor Room
12' 10'' x 20' 2'' (3.91m x 6.15m)
Currently utilised as a Cinema Room with projection system, attractive plank flooring, eaves storage cupboards and window to gable elevation.
From the rear path a door leads to:
Yoga Room
9' 8'' x 14' 3'' (2.95m x 4.34m)
A versatile room suitable for a variety of purposes.
Tenure
Freehold.
Services
Oil fired central heating, underfloor heating, mains water and electricity, new septic tank. Not tested by Cheshire Lamont.
Viewings
Strictly by appointment only via Cheshire Lamont.
Directions
From Nantwich proceed out of town along A500 towards the M6 motorway and turn right towards Betley and Newcastle under Lyme. Proceed past Wychwood Park and continue for 1 mile towards Betley Village where the property is situated on the right hand side.
Brochures
Property BrochureFull Details- COUNCIL TAXA payment made to your local authority in order to pay for local services like schools, libraries, and refuse collection. The amount you pay depends on the value of the property.Read more about council Tax in our glossary page.
- Band: E
- PARKINGDetails of how and where vehicles can be parked, and any associated costs.Read more about parking in our glossary page.
- Yes
- GARDENA property has access to an outdoor space, which could be private or shared.
- Yes
- ACCESSIBILITYHow a property has been adapted to meet the needs of vulnerable or disabled individuals.Read more about accessibility in our glossary page.
- Ask agent
Elms Farm, Newcastle Road, Balterley
Add your favourite places to see how long it takes you to get there.
__mins driving to your place
Your mortgage
Notes
Staying secure when looking for property
Ensure you're up to date with our latest advice on how to avoid fraud or scams when looking for property online.
Visit our security centre to find out moreDisclaimer - Property reference 12308920. The information displayed about this property comprises a property advertisement. Rightmove.co.uk makes no warranty as to the accuracy or completeness of the advertisement or any linked or associated information, and Rightmove has no control over the content. This property advertisement does not constitute property particulars. The information is provided and maintained by Cheshire Lamont, Nantwich. Please contact the selling agent or developer directly to obtain any information which may be available under the terms of The Energy Performance of Buildings (Certificates and Inspections) (England and Wales) Regulations 2007 or the Home Report if in relation to a residential property in Scotland.
*This is the average speed from the provider with the fastest broadband package available at this postcode. The average speed displayed is based on the download speeds of at least 50% of customers at peak time (8pm to 10pm). Fibre/cable services at the postcode are subject to availability and may differ between properties within a postcode. Speeds can be affected by a range of technical and environmental factors. The speed at the property may be lower than that listed above. You can check the estimated speed and confirm availability to a property prior to purchasing on the broadband provider's website. Providers may increase charges. The information is provided and maintained by Decision Technologies Limited. **This is indicative only and based on a 2-person household with multiple devices and simultaneous usage. Broadband performance is affected by multiple factors including number of occupants and devices, simultaneous usage, router range etc. For more information speak to your broadband provider.
Map data ©OpenStreetMap contributors.








