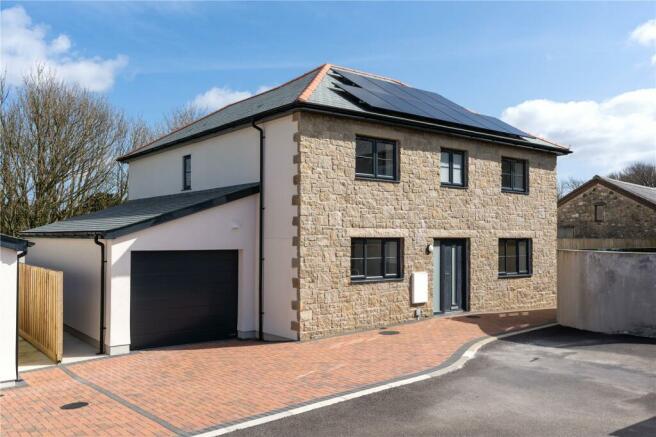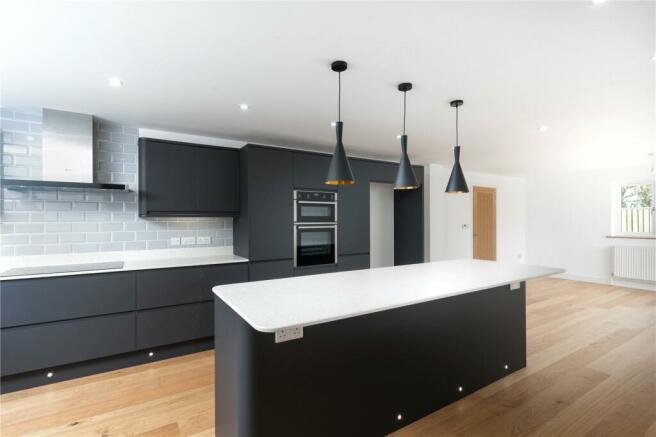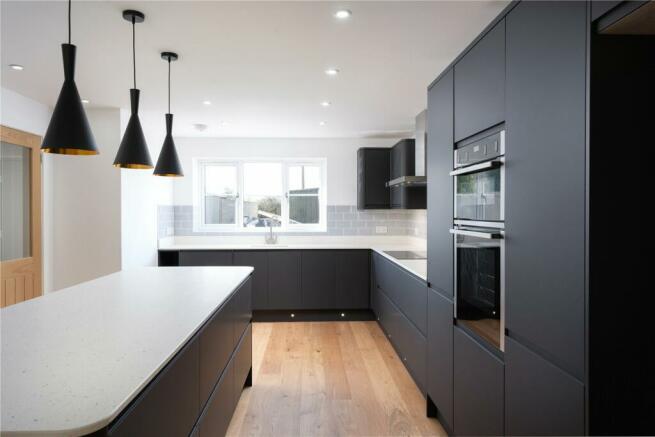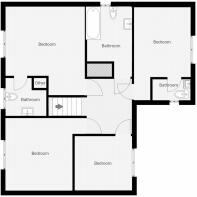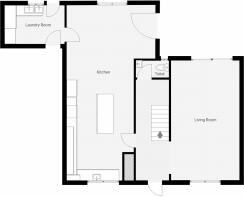
Henfor Gardens, Turnpike Road, Marazion, TR17

- PROPERTY TYPE
Detached
- BEDROOMS
4
- BATHROOMS
3
- SIZE
Ask agent
- TENUREDescribes how you own a property. There are different types of tenure - freehold, leasehold, and commonhold.Read more about tenure in our glossary page.
Freehold
Description
The quaint town of Marazion is 2 miles east of Penzance. It is a thriving tourist resort, with amazing restaurants, art galleries, pottery, cafes and shops. The clean, sandy beaches offer safe bathing, and there are wonderful views towards the Lizard Peninsula, in one direction, and Land's End in the other. There are many lovely walks in the area, both coastal and inland. The town is perhaps most famous because of the island and castle of St Michael's Mount. The nearby town of Penzance provides all major amenities as well as bus and rail links.
Front door
With frosted glass window to side into entrance hall. Engineered wooden flooring throughout, radiator, power points, double doors to large storage cupboard, door to understairs cupboard.
W/C
1.83m x 1.12m
W/C, corner sink and heated towel rail, tiled walls, double glazed frosted window to rear, extractor fan. Attractive 1/2 glazed natural wood finish French doors into
Lounge
7m x 3.84m
Double glazed window to front, two large radiator, engineered wooden flooring continues, power points, TV point, BT point, 2x3 amp socket. Double glazed sliding doors into rear garden, dimmer switches for pendant lights and dimmable LED recessed spotlights. 1/2 Glazed door into:
Kitchen Dining Room
10.44m x 5.1m
Engineered oak flooring, double glazed window to front rear, double glazed French doors to side, power points, TV points, two radiators. Fitted kitchen comprising of a wide range of soft close cupboards, including pull out larder, corner carousel unit and drawers. Bespoke acrylic worktop with recessed draining into undercounter ceramic sink. Integrated appliances including dishwasher, Neff 5 ring electric hob, Neff extractor over, Neff double oven. Space for large American fridge freezer with plumbing, worktop surface over, tiled splashback, power points. 2.4m Island with seating for 4/5 people, 6 additional soft close drawer space. Wall unit underlighting and LED plinth recessed spotlights.
Utility Room
3.5m x 2.24m
Double glazed window to rear, 1/2 double glazed door to rear, sink and drainer with mixer tap, cupboard space and worktop surface, boiler, separate heating controls for ground and first floor, space for washing machine including water waste and electric socket, tiled splashback, tiled floor, extractor, door to garage.
From Entrance Hall
Beautiful real Oak staircase with glass inserts to first floor.
Landing
Carpet, power point, radiator, access to loft space, double door to cupboard housing water tank.
Bedroom 1
4.2m x 4.67m
Double glazed window to front, radiator, power points, TV point, sea glimpse. Carpet. Door to:
En-Suite
2.51m x 1.85m
Frosted double glazed window to front, fully tiled walls and floor, extractor fan, storage cupboard with shelving, double shower with additional hand-held, heated towel rail, w/c, wash hand basin, electric shaver point.
Bedroom 3
3.84m x 4.17m
Double glazed window to front with sea glimpse, radiator, power points, TV point. Carpet.
Bedroom 2
4.93m x 2.97m
Double glazed window to rear with outlook across an open field, radiator, power points, TV point. Carpet. Door to:
En-Suite
1.98m x 1.12m
Double glazed frosted window to side, large shower with additional hand held. W/C, wash hand basin, cupboard under, heated towel rail, extractor fan, fully tiled floor and walls.
Bedroom 4
2.87m x 3.12m
Double glazed window to rear with outlook across an open field, radiator, power points, TV point. Carpet.
Master Bathroom
3.58m x 2.44m
Double glazed frosted window to side, large heated towel rail, fully tiled wall and floor, corner shower bath, wash hand basin, w/c, steam free mirror.
Garage
6.12m x 3.28m
Electric roller door, power points.
Outside to Front
Brick paved driveway with parking across. Access to the rear from both sides, wall and fence boundary. Lawn which starts at the side front of the property and continues to the rear, tap and oil tank, outside lighting.
Council Tax:
TBA
Services:
Oil central heating, electric and water. 3.95kw Solar PV panels.
Broadband:
The property benefits from fibre optic cables (FTTP) installed directly to the property. We are advised by the Openreach website that Ultrafast Full Fibre Broadband is available to the property with a download speed of 1800 Mbps with an upload speed of 120Mbps.
- COUNCIL TAXA payment made to your local authority in order to pay for local services like schools, libraries, and refuse collection. The amount you pay depends on the value of the property.Read more about council Tax in our glossary page.
- Band: TBC
- PARKINGDetails of how and where vehicles can be parked, and any associated costs.Read more about parking in our glossary page.
- Yes
- GARDENA property has access to an outdoor space, which could be private or shared.
- Yes
- ACCESSIBILITYHow a property has been adapted to meet the needs of vulnerable or disabled individuals.Read more about accessibility in our glossary page.
- Ask agent
Henfor Gardens, Turnpike Road, Marazion, TR17
Add an important place to see how long it'd take to get there from our property listings.
__mins driving to your place
Get an instant, personalised result:
- Show sellers you’re serious
- Secure viewings faster with agents
- No impact on your credit score
Your mortgage
Notes
Staying secure when looking for property
Ensure you're up to date with our latest advice on how to avoid fraud or scams when looking for property online.
Visit our security centre to find out moreDisclaimer - Property reference SME240139. The information displayed about this property comprises a property advertisement. Rightmove.co.uk makes no warranty as to the accuracy or completeness of the advertisement or any linked or associated information, and Rightmove has no control over the content. This property advertisement does not constitute property particulars. The information is provided and maintained by Stacey Mann Estates, Penzance. Please contact the selling agent or developer directly to obtain any information which may be available under the terms of The Energy Performance of Buildings (Certificates and Inspections) (England and Wales) Regulations 2007 or the Home Report if in relation to a residential property in Scotland.
*This is the average speed from the provider with the fastest broadband package available at this postcode. The average speed displayed is based on the download speeds of at least 50% of customers at peak time (8pm to 10pm). Fibre/cable services at the postcode are subject to availability and may differ between properties within a postcode. Speeds can be affected by a range of technical and environmental factors. The speed at the property may be lower than that listed above. You can check the estimated speed and confirm availability to a property prior to purchasing on the broadband provider's website. Providers may increase charges. The information is provided and maintained by Decision Technologies Limited. **This is indicative only and based on a 2-person household with multiple devices and simultaneous usage. Broadband performance is affected by multiple factors including number of occupants and devices, simultaneous usage, router range etc. For more information speak to your broadband provider.
Map data ©OpenStreetMap contributors.
